Price Undisclosed
4 Bed • 2 Bath • 12 Car • 41900m²

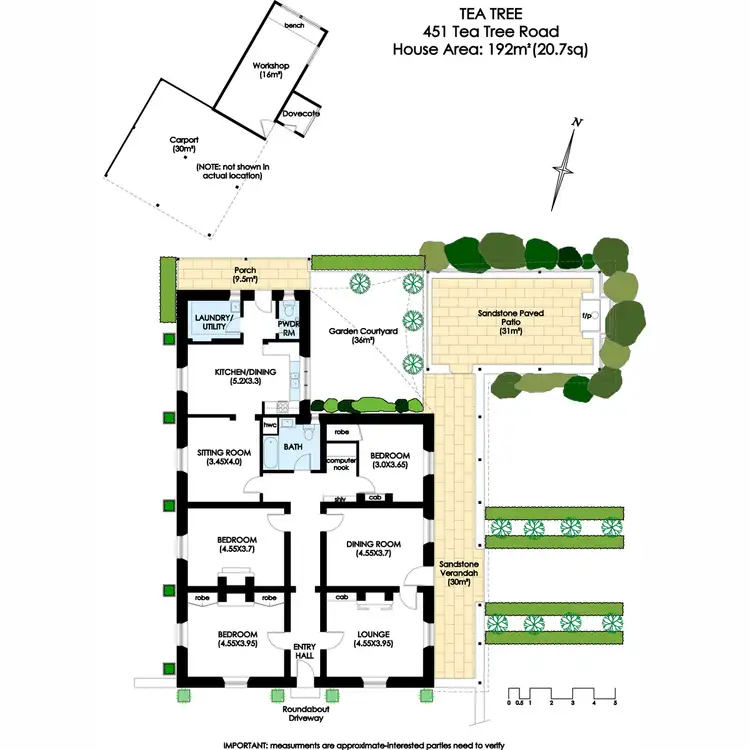
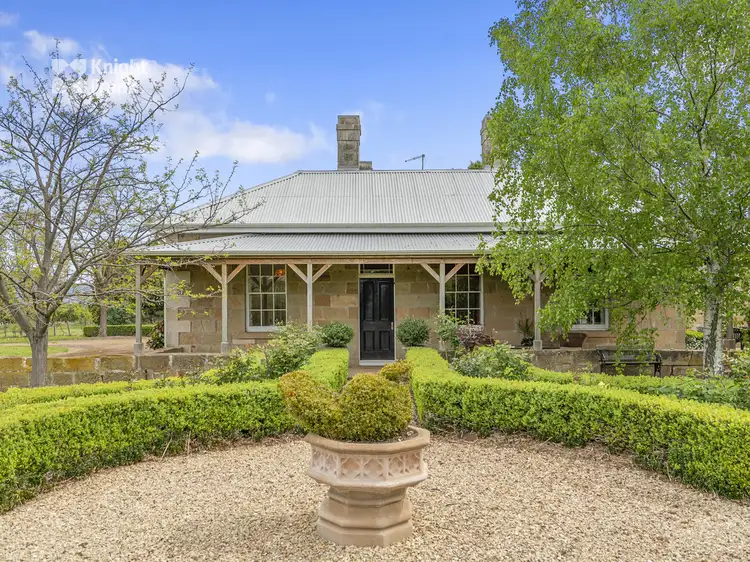
+33
Sold
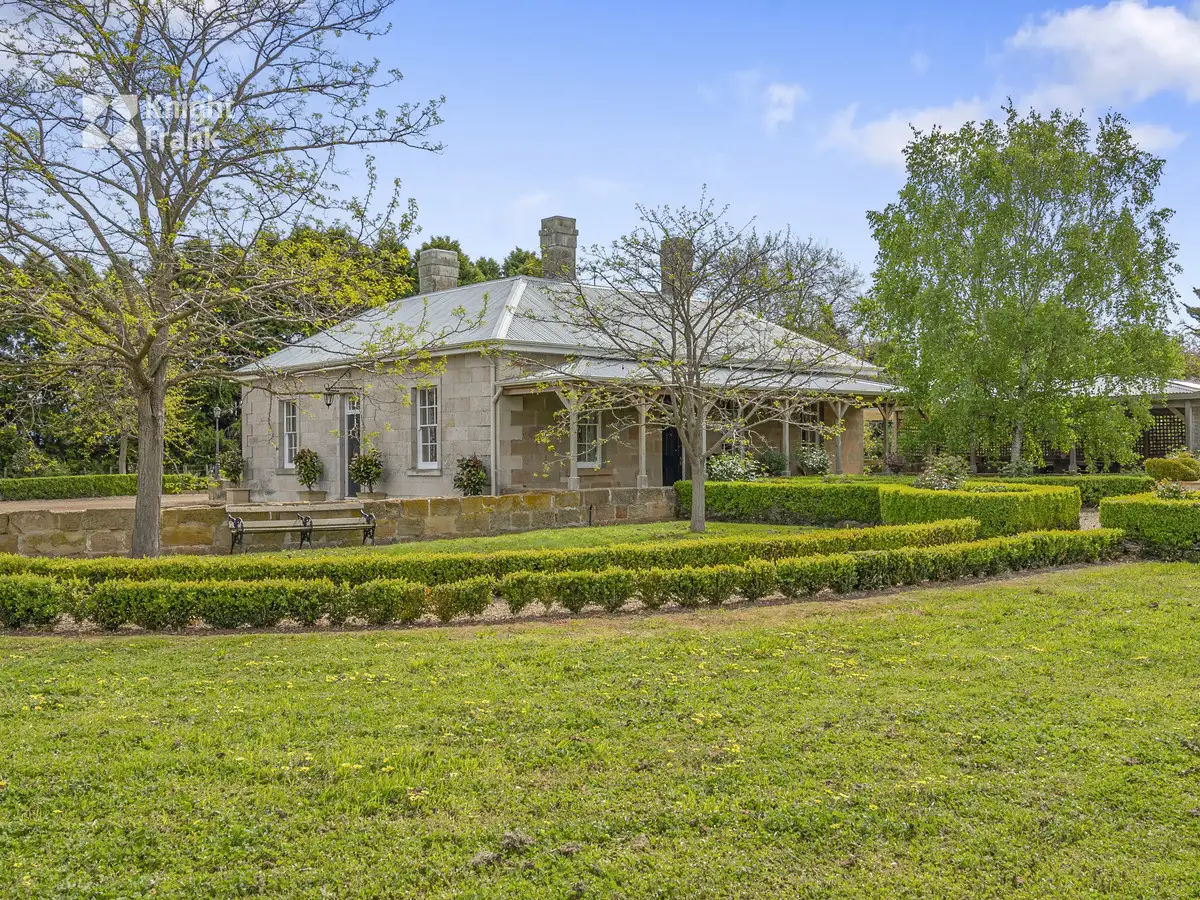


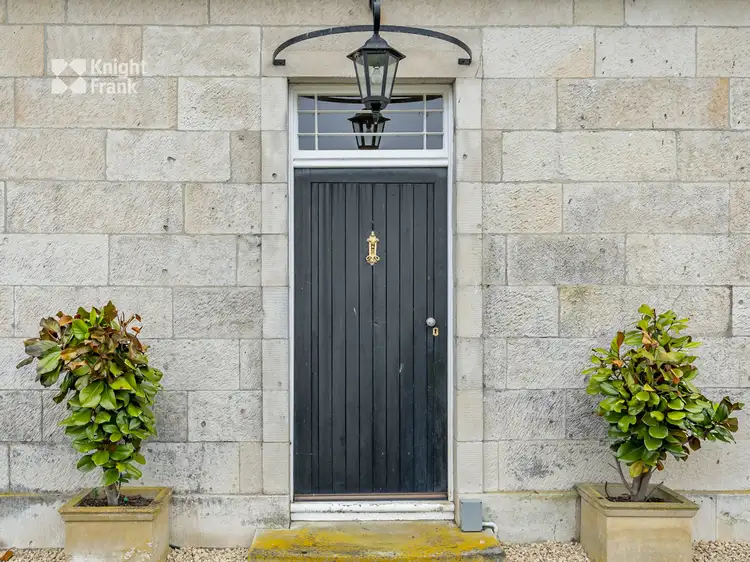
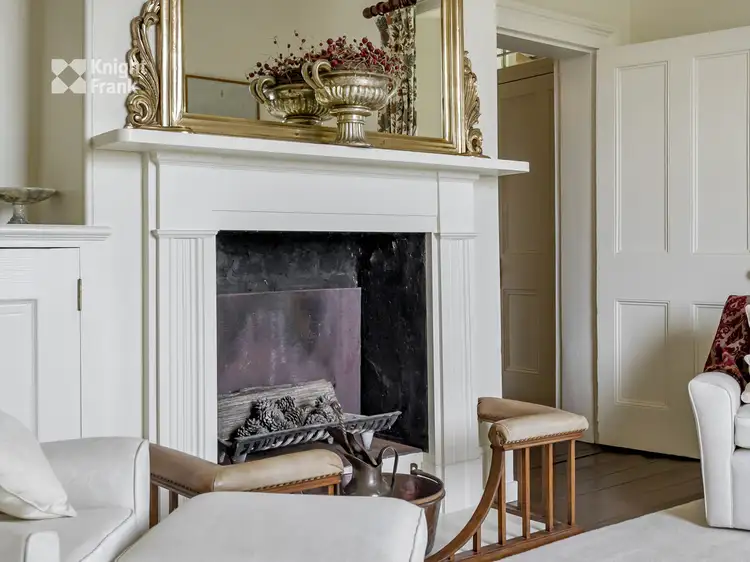
+31
Sold
451 Tea Tree Road, Tea Tree TAS 7017
Copy address
Price Undisclosed
- 4Bed
- 2Bath
- 12 Car
- 41900m²
House Sold on Wed 9 Nov, 2022
What's around Tea Tree Road
House description
“"Maiden Erleigh"”
Property features
Building details
Area: 198m²
Land details
Area: 41900m²
Property video
Can't inspect the property in person? See what's inside in the video tour.
Interactive media & resources
What's around Tea Tree Road
 View more
View more View more
View more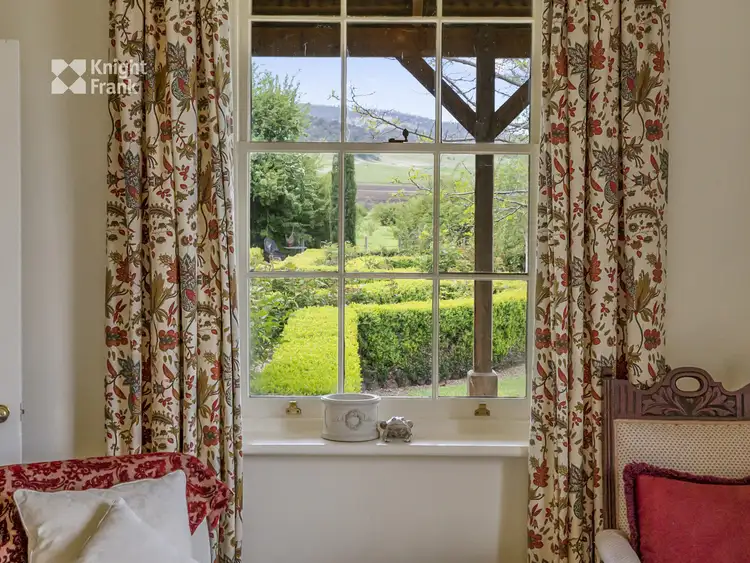 View more
View more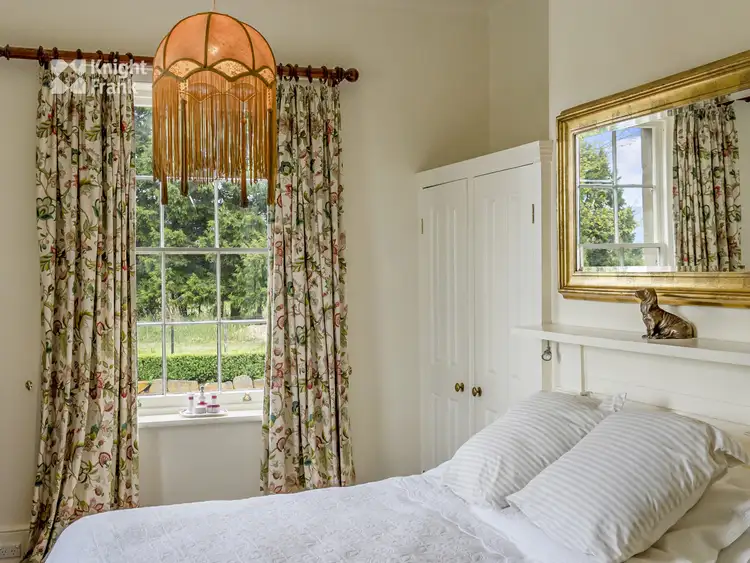 View more
View moreContact the real estate agent
Nearby schools in and around Tea Tree, TAS
Top reviews by locals of Tea Tree, TAS 7017
Discover what it's like to live in Tea Tree before you inspect or move.
Discussions in Tea Tree, TAS
Wondering what the latest hot topics are in Tea Tree, Tasmania?
Similar Houses for sale in Tea Tree, TAS 7017
Properties for sale in nearby suburbs
Report Listing

