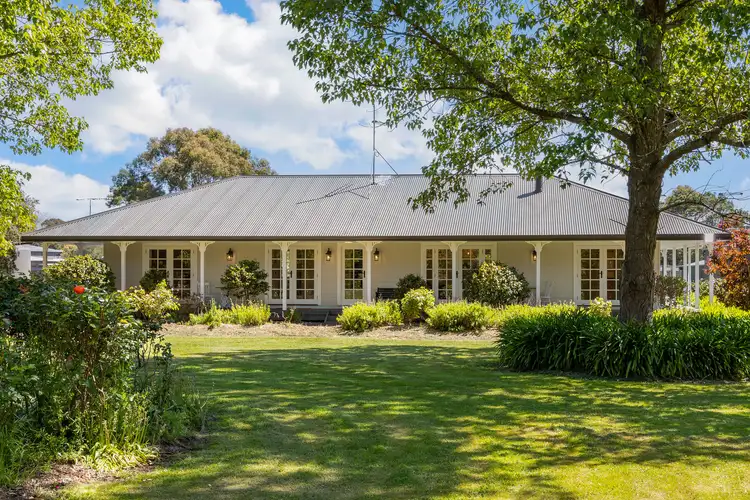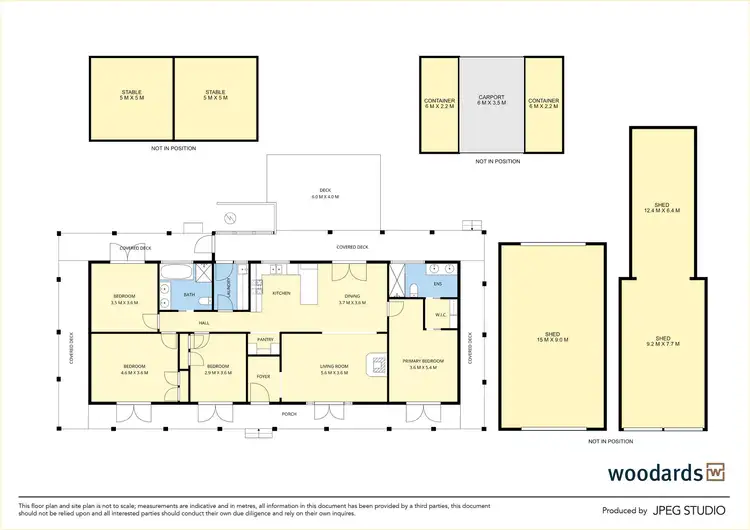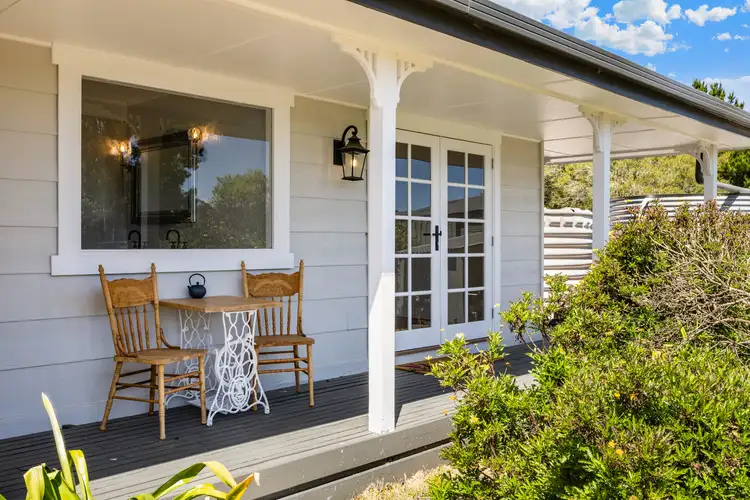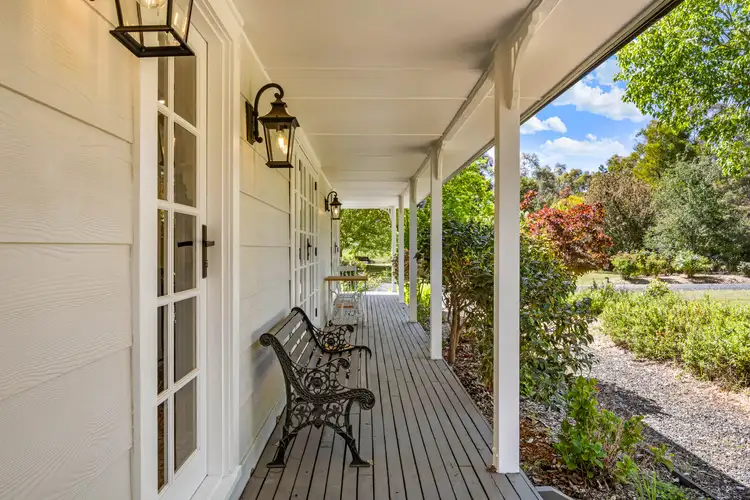A lifestyle holding of remarkable beauty, this 10½-acre (approx.) estate pairs a showpiece residence with superb infrastructure for equestrian, hobby-farming and car-collector pursuits in an idyllic rural setting just 5 minutes from Gisborne.
A masterful renovation elevates the character-rich home into unequivocally first-rate territory: freshly painted throughout, refined new lighting selections—lanterns at the entry, delicate wall sconces inside—plus corbelled detailing and Tassie Oak hardwood flooring reveal curated sensibility at every turn. A formal entry with bench seating, VJ panelling, timber fretwork and mosaic tiling, beneath a trio of whisky-glass chandeliers, provides a graceful introduction.
Generous living begins with a spacious lounge anchored by a combustion wood heater, flowing to a central dining domain and a stunning, updated kitchen. Rich timber worktops—including a waterfall-edge slab with bar seating—meet Shaker cabinetry, a patterned tiled splashback, inbuilt wine storage, statement tapware, new Haier oven, cooktop and range, and a Miele dishwasher. French windows and doors throughout deliver lush green outlooks and connect seamlessly to the classic wraparound veranda and a north-facing rear alfresco deck, ensuring all-season entertaining.
Accommodation is equally impressive with four bedrooms and two bathrooms. The main suite features a walk-in robe and a luxurious, fully tiled ensuite with a frameless glass walk-in niched shower and a bluestone-topped feature vanity. Three further bedrooms occupy their own wing, served by a resort-calibre family bathroom with frameless glass walk-in showering and a sculptural fluted bath set by a picture window to take in the views. Cohesive updates continue to the laundry—dressed in elegant antique-style splashback tiles, VJ panelling and mosaic floors—while the property also includes split-system heating/cooling, a substantial solar array, and solar-powered keypad entry gates.
Parklike grounds embrace the residence with expanses of lawn, mature European trees, roses, camellias, hydrangeas and stately hedges. The gorgeous garden invites exploration across the magnificent property to a dam encircled by gums—alive with frogs and yabbies—enhancing the estate's sense of place and biodiversity.
Infrastructure is outstanding. Multiple fenced paddocks—each with water—suit thoroughbreds or hay production; one paddock includes a sheltered horse box. Comprehensive shedding includes a large concreted, powered shed with 2 remote roller doors plus rear roller door; a 2nd high-clearance 15m x 9m shed with lockable storeroom; roofed shipping-container utility/tack rooms; two stables with hardwood surrounds and platform; and holding yards. For car collectors, the extensive shedding, high-clearance facilities and multiple powered, secure storage options provide the perfect environment for housing, maintaining and displaying prized vehicles.
Water security is excellent with approx. 350,000 litres of tank capacity, while further amenities include a goat enclosure, fox-proof chicken coops, dog runs, a vegetable garden, and a fully fenced orchard planted with apple, plum, pear, peach, apricot, cherry and persimmon trees.
An absolute country dream within a 5-minute drive of Gisborne’s cafés, shops, schools and services, and zoned for sought-after Gisborne Secondary College. A landmark rural residence delivering space, substance and superb convenience in equal measure, the ideal haven for lifestyle seekers, equine enthusiasts and car collectors alike.








 View more
View more View more
View more View more
View more View more
View more
