Just 18 minutes to either the Bendigo or Castlemaine railway station to bring out the commuter in you. And still have your personal time in a secluded paradise. Melbourne Airport is approx. 1.3hours. All the big picture items are here. Sealed road access, plenty of water, paddocks set up, adjoins a flora and fauna reserve for walking or riding, elevated and rambling contemporary country residence with views and privacy, well set back off the road, great neighbours plus an opportunity to subdivide an 8ha / 20ac parcel off (STCA) if you desire. All the hard work has been done. A superb 16ha / 39ac lifestyle and farming block.
Set in the picturesque Axe Creek valley with the surrounding Mt Alexander, Mt Thorpe and Mt Emu looking on, this protected property sits at 330metres above sea level and is almost in the frost free zone. "Huddle Grange" has been established as a small sheep farm and enjoys a 650mm rainfall, excellent shade and shelter protection from its topography and numerous plantations and remnant copses of eucalypts. The elevated residence is set about 800metres off the sealed Sutton Grange Rd. Its east boundary conveniently backs on to the Pilchers Bridge Flora and Fauna Reserve making bush walks or rides a walk in the park. Axe Creek is right over the road from the property's set back entrance. The freshly gravelled drive passes 3 dams ( there is an extra 1 dam at the rear of ppty as well) with the largest one around 10megs. Even during the recent dry years, there was plenty of stock and domestic water available.
At the top of the drive is a circular access to the home which then winds across the front of home and towards the back of block to the 9m x 6m colourbond shed. This good sized shed has 2 parking bays plus a lockup workshop. The house and shedding is situated almost in the middle of farm with 2 large chicken runs and coups................and surrounding the residence.......... a part completed vegie patch, crazy paving and gravelled paths, river stone drain - pathways, a large gravelled area for entertaining and sitting to admire the views, beautiful terraced and raised bed gardens, an attractive bird flight adjacent to the main bedroom and raised gardens full of high density plantings on all sides. Tough plants, companion plantings, copses of and mop tops and eucalypts, ferns, birds of paradise, palms, red hot pokers, conifers, grevilleas, bulbs, daisies and geraniums, iris to name a few. There is a separate orchard of loquats, apricot, nectarines, peach, plums, mulberry, apples, pear, fig, nashi, almonds, pommegranate, mandarin and Tahitian lime.
The kitchen looks over its own fabulous outside entertaining space including a 10m x 5m covered pergola, decking, raised herb, vegie and garden beds, fully enclosed and private, walkways and ample BBQ and serving area. All fully shaded and out of the elements for some serious relaxing. There is even provision for outside gas and water / waste connection for an outdoors kitchen area. This space also adjoins the carport for an easy access to the home. Next to the carport is a studio and garage / workshop / storage area which is all under the main roof line. Perfect for a studio, bungalow, home office or for its designed purpose. This space has concrete base, power, lighting, roller doors, bench and cupboard space and easy access to the main home.
The other significant outdoor entertaining area is on the north side of the residence. A superb 6m x 6m elevated decking is a continuation of the 2m surround verandah which connects to the main living area and access door. It features steel balustrading and timber railings, lined ceiling with fan and down lighting, and great views to the lake sized dam and over the paddocks. Underneath is room for a fernery or carport.
There are 4 good sized bedrooms with ducted aircon throughout, Auxiliary RCAC unit in the main bedroom, ceiling fans throughout, wood fire insert in lounge, electric wall heating, plenty of insulation, and excellent placement of roll down external and internal window furnishings. Other features include high ceilings which are 9' plus, solar hot water, mostly double hung windows, massive 10mm plate glass windows for viewing the outdoors, some white washed pine ceilings and extensive use of large floor tiles in the living areas. There is over 380m2 or 40+ squares under the common roofline with 279m2 / 30 squares of residence.
The main bedroom has 2 outside access doors with the north facing aspect leading onto a verandah overlooking the large dam and the southern access rolling out to a decking, aviary flight and fernery / garden . The spacious ensuite enjoys the same southern views courtesy of a large window. The ensuite has a large wall less shower area, quality tiles and vanity, wc plus storage. The main br also has its own RCAC and a large walk in robe that both parties can share. There is a second br or office with north facing views near the main br complete with storage area. The other 2 br's are both spacious double bed size at the south end and both feature white washed tongue and groove pine ceilings, venetian blinds over the windows, both with ducted cooling and their own wall heating. As new carpets, neutral paint and both with views to the magnificent gardens.
The living / meals / kitchen is an open planned affair with compulsory views of the outdoors where ever you look. The dam / lake, the garden, the distant hills or your livestock quietly grazing. The kitchen has its own scullery come pantry with all the bench top and storage space to make you happy. A great plan that keeps the kitchen looking clear and organised at all times. It features a wide gas cooktop, electric wall oven, dishwasher, range hood, wide drawer storage, ample timber bench space and most importantly, great outdoor access to the shaded outdoor meals area come vegie / herb beds plus fernery.
This dining / living area has large neutral tiles throughout, soft down lighting, electric wall heating, ducted cooling, ceiling fans, open fire insert with wide hardwood shelving either side of the chimney to enhance the country look. Again plenty of roll down blinds both inside and outside to temper the views and climate.
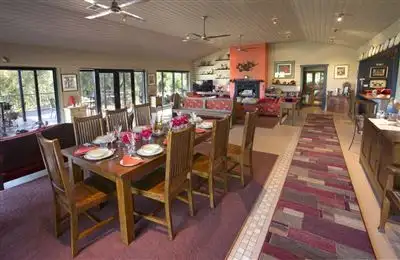
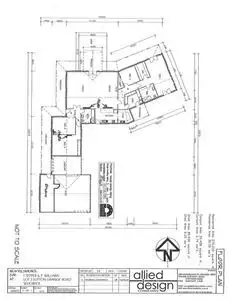
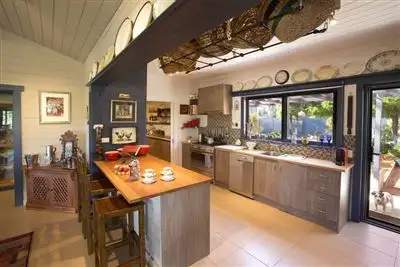



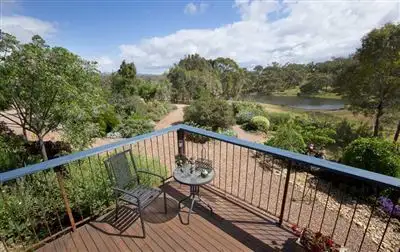
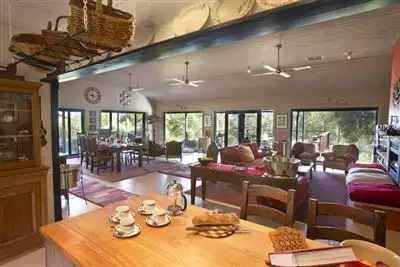
 View more
View more View more
View more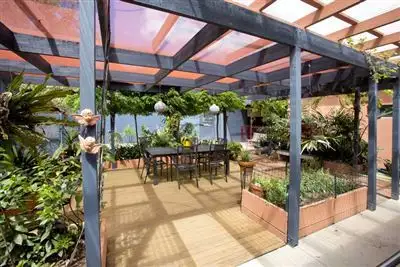 View more
View more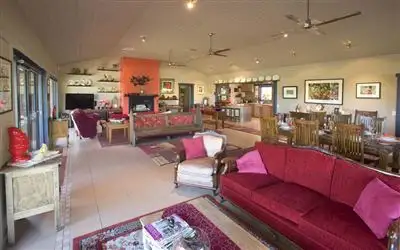 View more
View more
