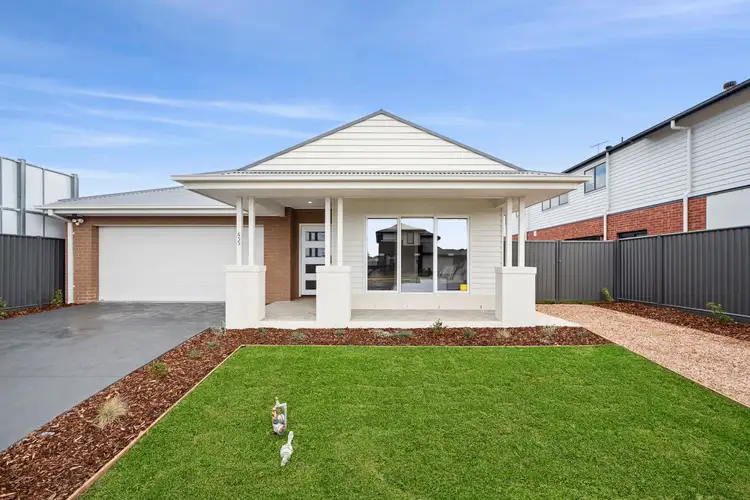Situated in the thriving community of Lara, this home offers the perfect blend of comfort, style, and convenience.
With its attractive street presence and fully landscaped front yard, it immediately captivates with its modern appeal.
Upon entering, you are welcomed by a central hallway that guides you seamlessly into the heart of the home. The open-plan living, dining, and kitchen area is spacious and inviting, ideal for both relaxed family gatherings and entertaining guests.
The kitchen is a standout feature, boasting sleek stone benchtops, an island bench, a large walk-in pantry, and high-quality stainless steel appliances including a dishwasher, gas cooktop, under-bench oven, and stainless steel canopy rangehood.
One of the highlights of the home is the seamless indoor-outdoor flow, with a set of triple glass sliding stacker doors opening directly onto the undercover 3m x 6m alfresco area. This alfresco space is perfect for year-round enjoyment, whether you're hosting a barbecue with friends or simply unwinding after a long day.
The master bedroom is a tranquil retreat, featuring a panelled feature wall and a luxurious full ensuite complete with a spacious shower with a tiled ledge, twin vanities, and a toilet. There is a large walk-in robe to the master as well.
The second bedroom is generously sized, while two further spacious bedrooms are located at the rear of the home, offering privacy and flexibility.
A conveniently located second living zone provides additional space for relaxation or entertainment.
The family bathroom is stylishly appointed, offering a bath, a corner shower with a tiled niche, a floating vanity, and a separate toilet adjacent for added convenience.
The home also features a separate laundry with external access, ducted heating and cooling throughout for year-round comfort, and ample storage options including built-in robes in all bedrooms and two linen cupboards.
Completing this impressive package is a double garage, with rear pedestrian door access, providing secure parking for vehicles and additional storage space with built-in cabinetry plus a sink.
On the right-hand side of the home, you will be thrilled to find side access for a trailer or a small van.
Located in a new housing estate surrounded by other new homes, this energy-efficient property, placed on a 512m2 block approximately, offers a desirable lifestyle with easy access to local amenities, schools, parks, and public transport options.
Don't miss the opportunity to make this stunning new home your own and experience modern living at its finest in this vibrant community.
• Brand New & Ready For You
• FHBG of $10,000 Could Apply to You
• 6.4 Star Energy Rated
• 512m2 Block Approx.
• Fully Landscaped
• Side Access
*Every precaution has been taken to establish the accuracy of the above information but does not constitute any representation by the vendor or agent.*
*Photo ID is required at all open for inspections.*








 View more
View more View more
View more View more
View more View more
View more
