Situated on approximately 320m2 of land; blending the charm of Art Deco features, the comfortability of modern updates and a central blue-chip location, this generous property presents as the perfect family home.
This beautifully kept and move-in ready property flaunts all the appeal of its day.
Featuring original Art Deco fireplace, etched glass doors, ceiling roses, original timber trims and floorboards throughout, All adorning a classic yet spacious layout.
Wrapping around the home is a tall blue stone wall, which adds to the privacy and quiet of this beautiful property.
Within the home, the proportions are generous from end-to-end.
In the light-filled formal living, informal living and dining space, decorative glass doors allow for the flexibility of an airy open-plan layout or formal, separate zones. The heart of the home, the updated kitchen, features ample storage and bench space, gas stove, dishwasher, double sink, and a servery ideal for entertaining.
Retreat to the bright and spacious primary bedroom with built-in robe including shelves. The bathroom has a clean, relaxing feel and consists of a vanity with storage, original etched windows, shaving cabinet and feature tiles.
Double French doors from both the dining and informal living, open to a spacious rear deck making indoor/outdoor entertaining seamless.
With established trees, low-maintenance plants, a decked seating area and garage, the backyard is a tranquil sanctuary for a growing family.
Located approximately 8kms from Melbourne's CBD, an abundance of amenities are within arms stretch. West Footscray train station is only a 3min drive away, Footscray Hospital is within 300m and Footscray Market, Coles and Kmart is a short 5min drive.
Numerous reserves and parklands, Highpoint Shopping Centre, coveted primary and secondary schools, quirky cafes and renowned restaurants are all just around the corner.
Key features:
– 320m2 of land (approximately)
– Corner block
– Three large bedrooms
– Huge reception area with large central linen cupboards
– Open plan Kitchen, living and meals area
– Separate bright and airy formal dining space
– Formal living room with original Art Deco fireplace
– Floorboards throughout the living zones with new carpet in the bedrooms
– Central bathroom
– Walk-through laundry with loft storage
– Additional toilet
– Glass enclosed front entry with security door.
– Split system heating and cooling in the living space with additional heating/cooling in the primary bedroom.
– Ducted cooling throughout
– Driveway parking for one car plus lockup garage
– Low-maintenance garden
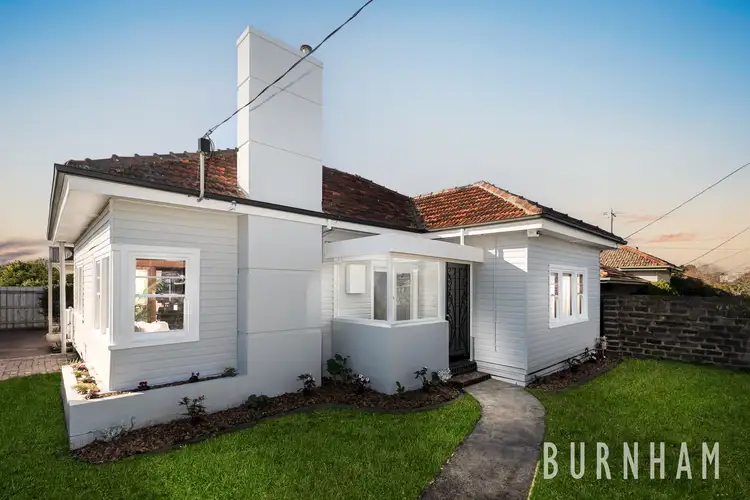
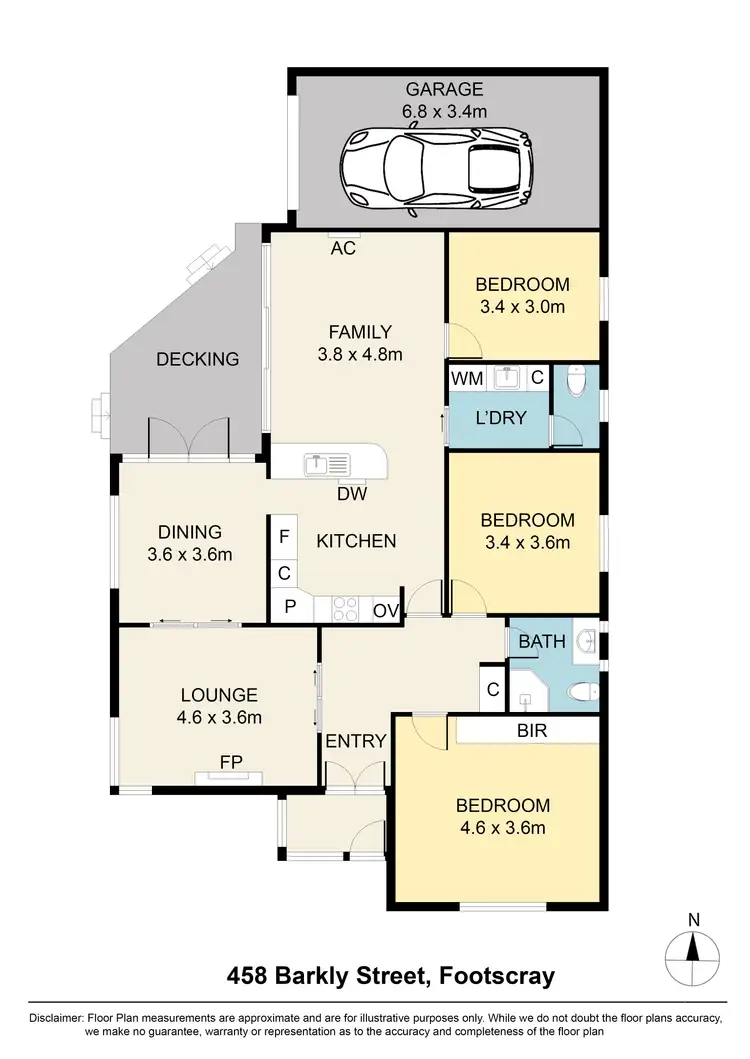
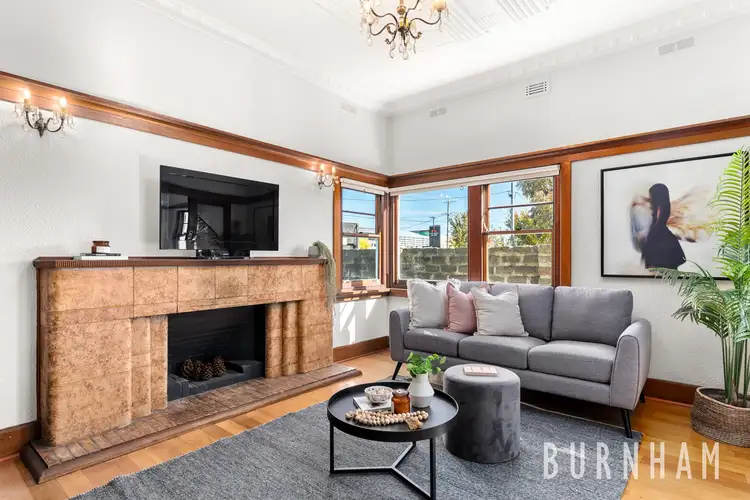
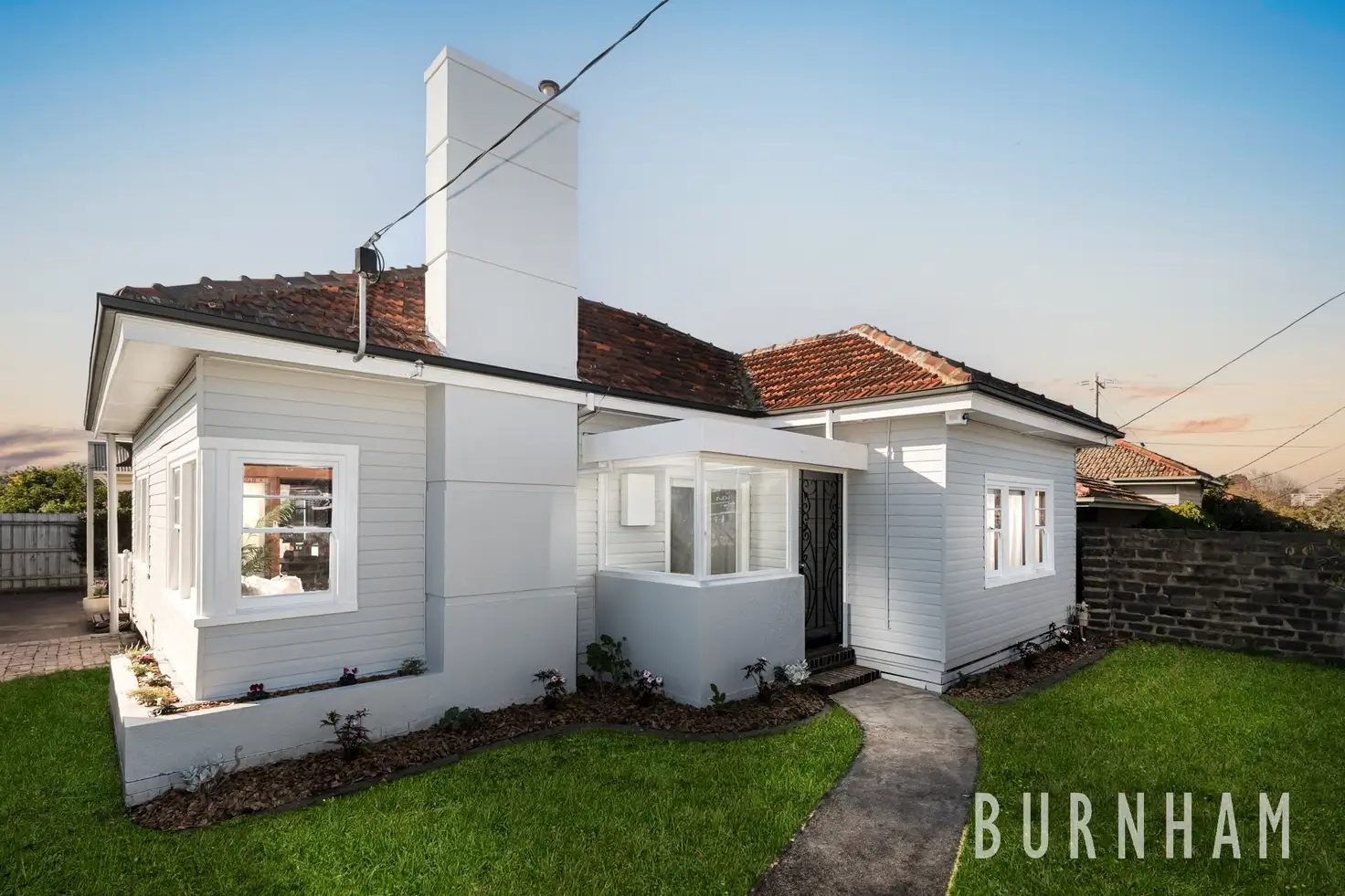


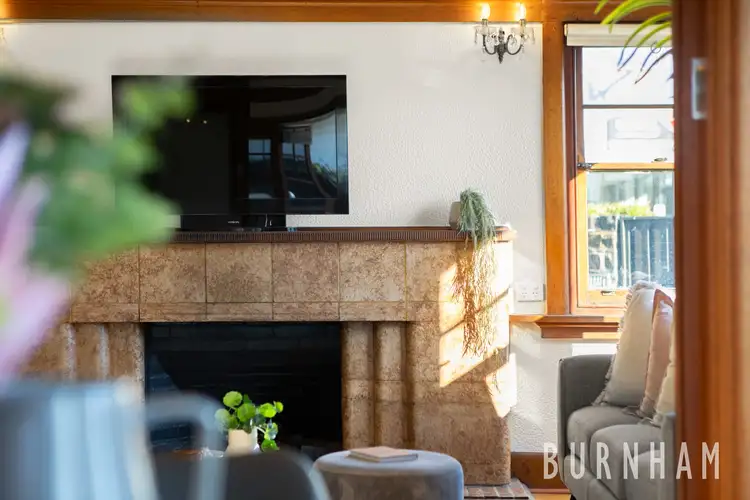
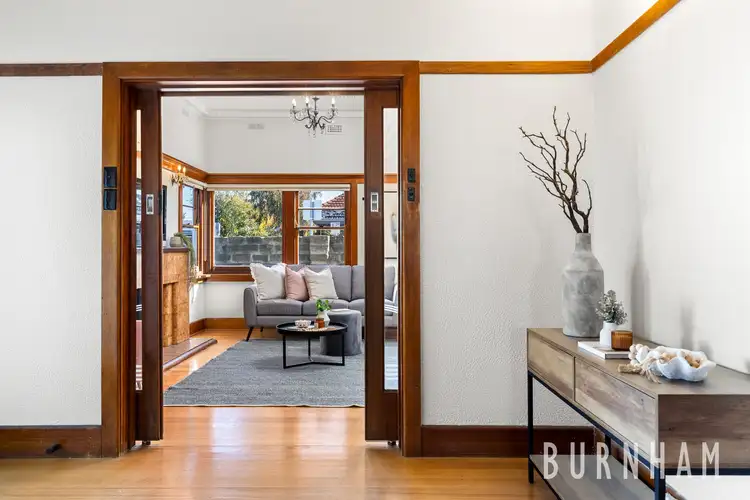
 View more
View more View more
View more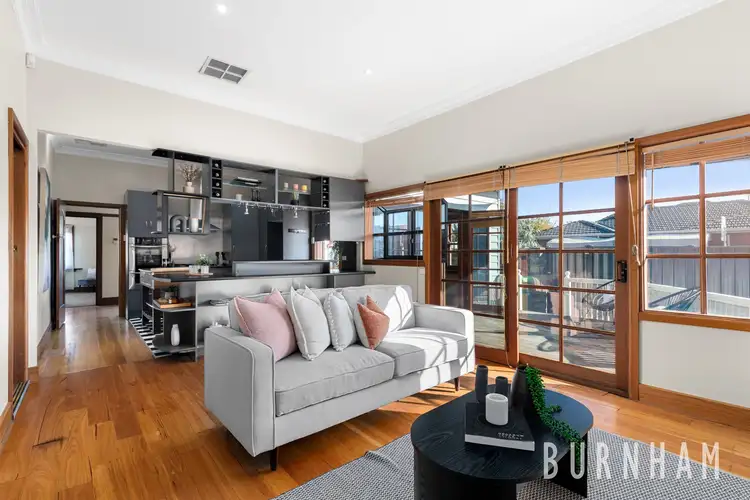 View more
View more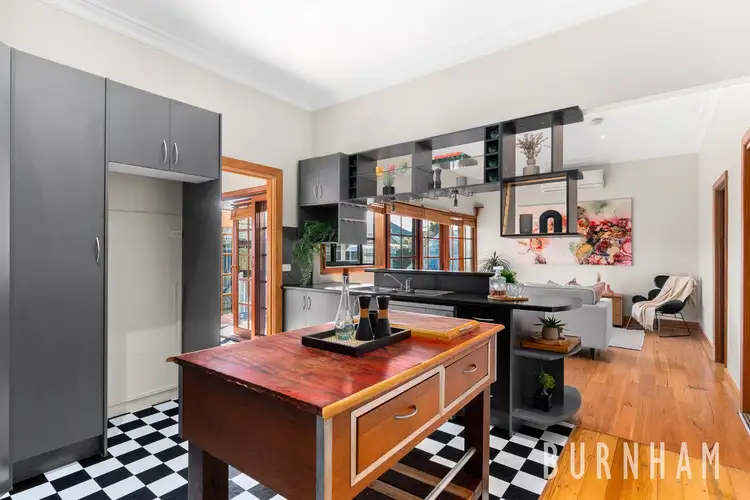 View more
View more
