Enjoying a private slip-road setting opposite the scenic outskirts of picturesque Lake Joondalup, this unique 5 bedroom 4 bathroom haven of contemporary comfort is essentially a thoughtfully-designed 4 bed 3 bath two-storey residence with a separate - and self-contained - 1x1 studio at the rear that can be anything from an additional multi-generational living setup to a potential rental or short-stay Airbnb-type accommodation option.
A double-door entrance into the main home reveals a beautifully-tiled foyer that separates spacious front lounge and casual living rooms, with scope to be set up any which way you like - including configuring one of them as a study or home office, if you are that way inclined. Double French doors off the living space reveal a generous dining area by the functional kitchen, where a corner storage pantry complements a breakfast bar, tiled splashbacks, a range hood, gas cooktop and a separate Haier oven
The ground level is where you will also discover a large fourth bedroom with a built-in wardrobe, opposite a third or "guest" bathroom (with a shower and powder vanity), a separate toilet and a decent laundry with external access to the courtyard for drying.
Upstairs, a massive master-bedroom suite enjoys access out on to a fabulous full-width balcony with splendid tree-lined views to savour. As the morning sunlight filters in, you are also able to embrace a walk-in robe, as well as a sublime ensuite bathroom with a bubbling spa bath, a separate shower, a toilet and twin "his and hers" vanity basins.
The second and third bedrooms - both with built-in robes - are also on the upper level, along with a spacious tiled landing/sitting area, a stylish main family bathroom (with a shower and separate bathtub) and a separate toilet.
Outdoors, a pleasant paved entertaining courtyard can be accessed from the dining area. A secure double lock-up garage off the back laneway makes both parking and access to the property very easy indeed.
A staircase leads you above the garage and into the studio, where a combined living, meals and kitchen area welcomes you up. The spacious "fifth" bedroom has a built-in double-door robe, with a separate toilet and separate "fourth" bathroom - home to a shower, separate bathtub and vanity - completing the picture.
Spectacular Yellagonga Regional Park bushland and walking trails beckon across the road, with a leisurely stroll along the lake itself eventually revealing more gorgeous local parklands to discover extensive birdlife and family facilities, as well as an awesome 24-kilometre cycle path around the lake. Walk to Lakeside Joondalup Shopping City, restaurants, entertainment, public transport and both medical and educational facilities from here, too. What a location, what a lifestyle, what an opportunity!
Other features include, but are not limited to:
- Split-system air-conditioning to the living area
- Tiled kitchen and dining spaces
- Balcony access from the upstairs landing/sitting area
- Carpeted bedrooms
- Recessed ceiling to the master suite
- Under-stair storage
- Feature ceiling cornices
- Large external storeroom - next to the garage
- Separate garage/studio access door, off the rear laneway
- Side-access gate to the courtyard, from the laneway
- 408sqm (approx.) land size
- Built in 2001 (approx.)
- Off-street parking bays at the front of the property, for your guests and visitors to utilise
Call Lucia Assinder for more details on 0498 131 392
Are you ready to #experience remarkable
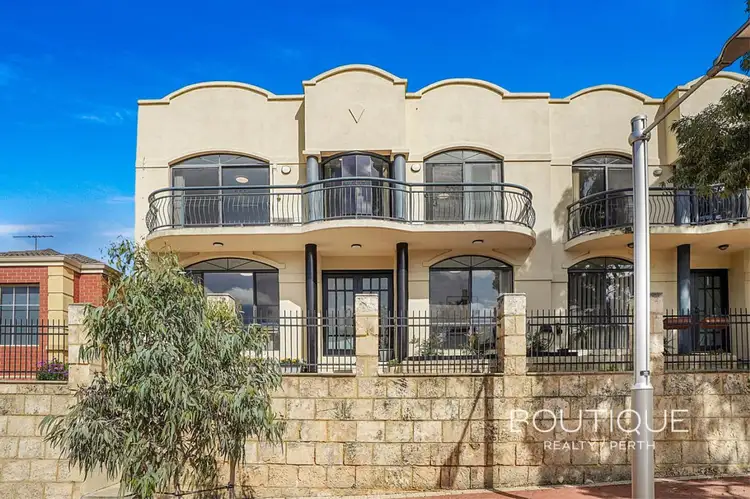
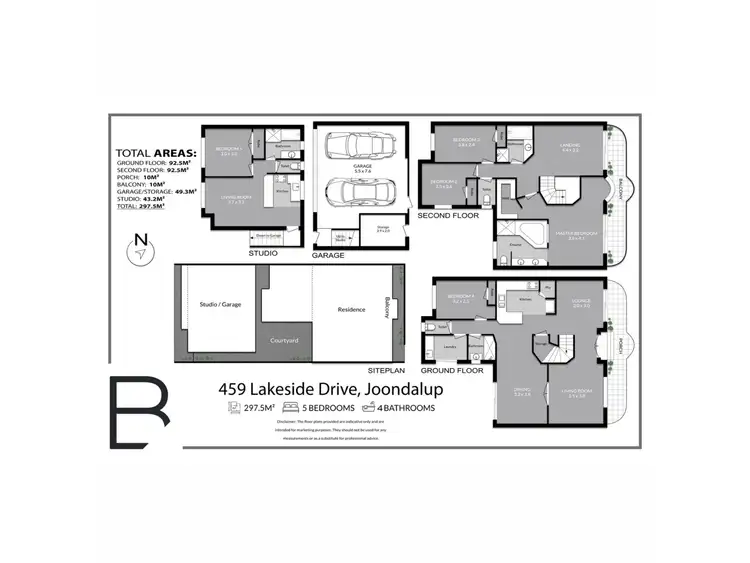
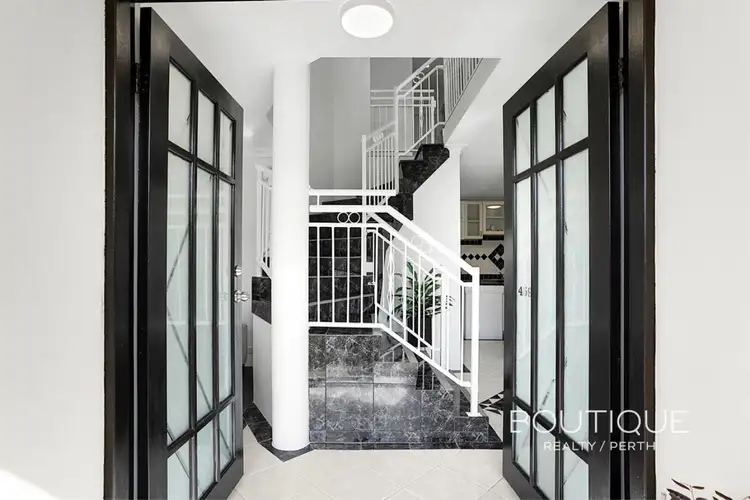
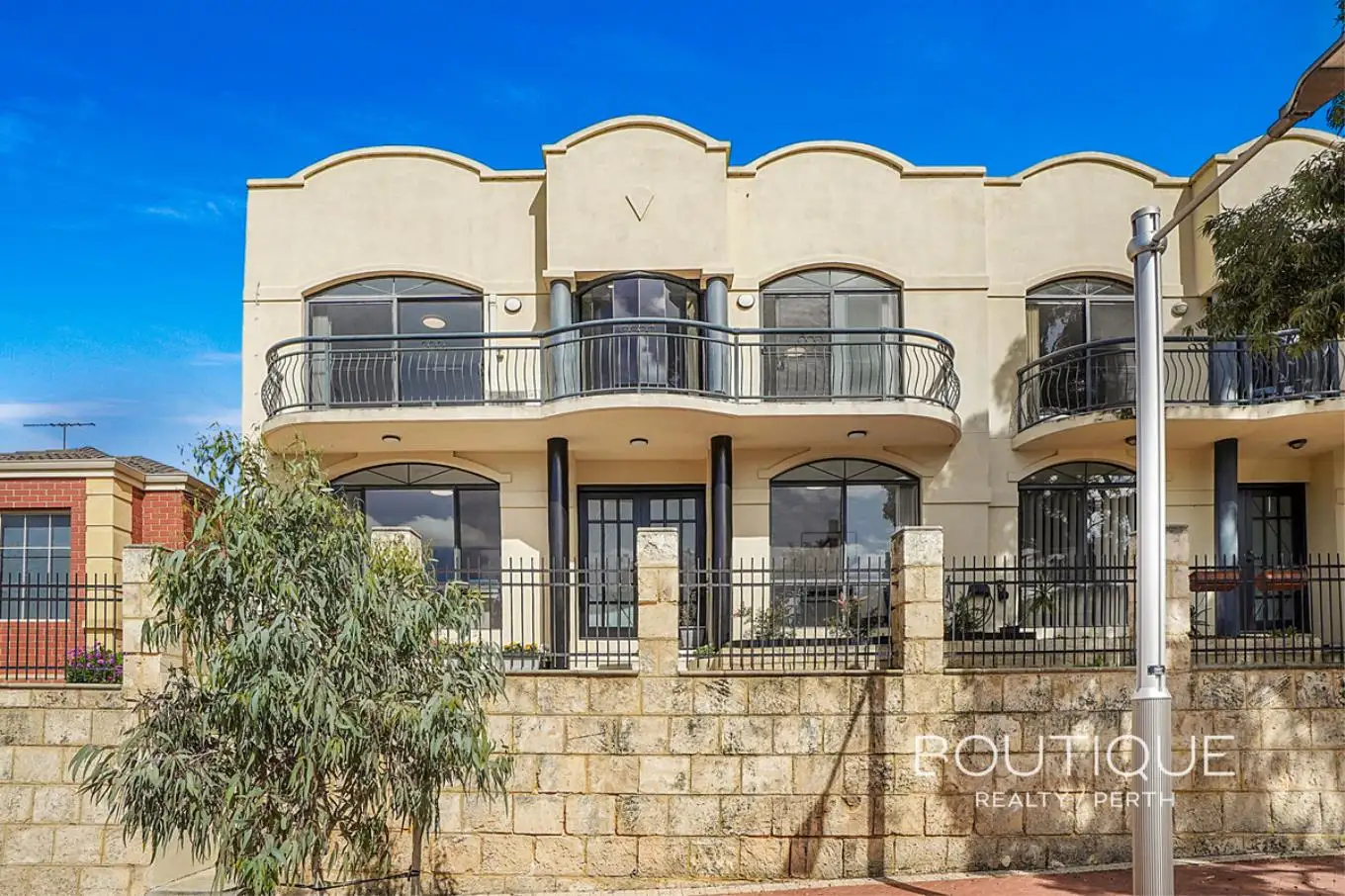


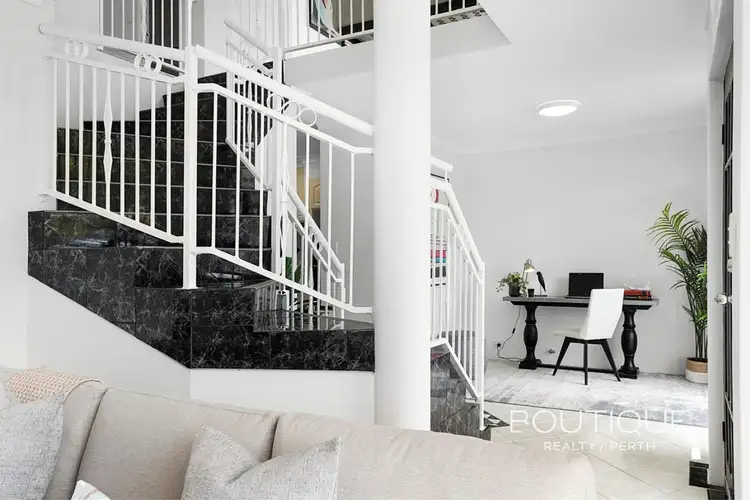
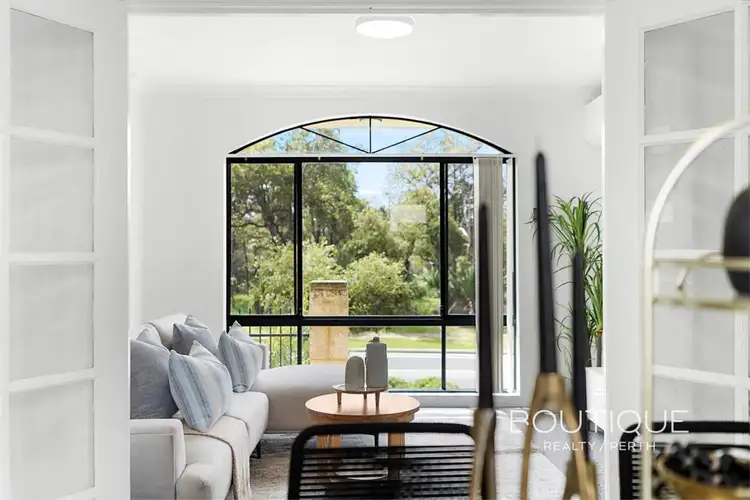
 View more
View more View more
View more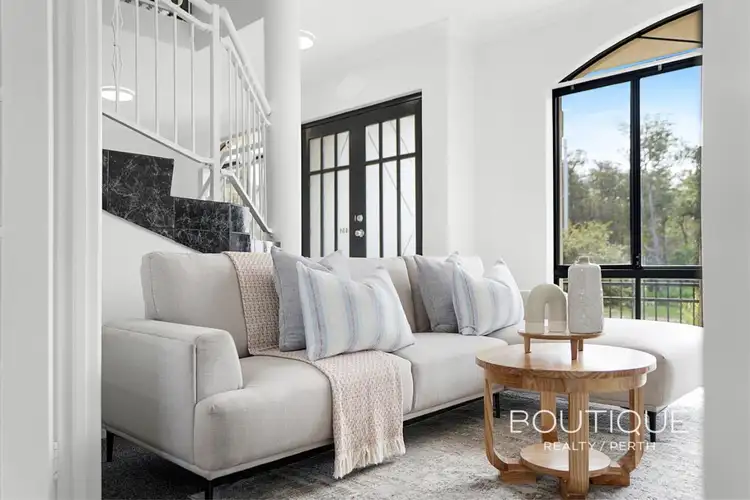 View more
View more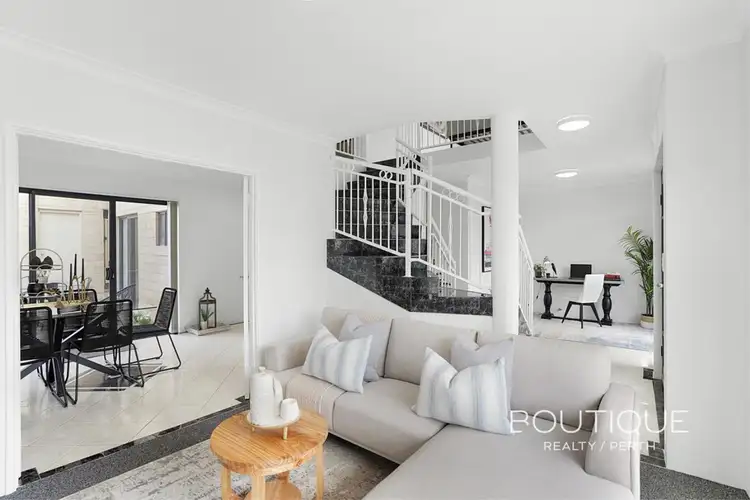 View more
View more

