The moment you step inside and suddenly get whisked away to a 5-star resort in an exotic corner of the world is the moment you realise this really is, without a shadow of doubt, Metricon's greatest triumph…
They'll tell you it is too.
Welcome to 'The Palisades'; the pinnacle in Metricon's 'Signature' series and the two-storey home that frames its idyllic rear valley vistas like few homes can across its mind boggingly boundless footprint, fused together with searing style and enduring quality.
If you think its towering, ultra-modern facade amongst Blackwood Park's pristine streetscape is impressive, wait until you see the way voids soar within this never-lived-in display home with a bevy of internal and outdoor living zones, four ensuited bedrooms, pool and some 591sqm of floor space.
Rarely have we seen living spaces flow with such ease and freedom, blurring the lines between indoors and out thanks to the central courtyard and rear poolside pavilion of a lower floor that makes its open-plan kitchen the dramatic centrepiece.
With a curved island topped in Ceasarstone's Empira Black, American oak cabinetry, butler's pantry, integrated fridge and four Miele ovens, only a kitchen like this has any chance of stealing your attention from the rear view towards a rolling countryside and the Fleurieu beyond.
In any other home, bedrooms 2, 3 and 4 - each featuring custom-fitted walk-in robes and ensuites - would be hailed as spectacular master suites.
But, here, they are simply a prologue to one of the most spectacular bedrooms you'll ever lay eyes on, combining a dressing room fit for a Hollywood A-lister, resort style ensuite and a terrace balcony with the best view of all.
The moment you wake up here is the moment you realise you wouldn't want to be anywhere else.
More to love:
- Metricon's self-proclaimed most ambitious build
- Utilises soaring voids and prolific windows to create a truly spectacular interior
- Huge two-level footprint flows from front to back, unveiling a bevy of casual and formal zones
- Floorplan includes home office, formal lounge and upper level retreat
- High-end custom selections throughout include custom oak joinery
- Four bathrooms (and additional powder room) each showcasing stone-topped vanities and dramatic colour palettes
- Floor-to-ceiling sliding doors open to make the central courtyard (with fireplace) an extension of the internal footprint
- Large in-ground pool with water feature and glass fencing
- Ducted reverse cycle heating and cooling, plus feature double sided fireplace to lower level
- Freestanding tub and huge double vanity to master's ensuite
- Double garage with remote Panelift entry
- Established landscaped gardens with automatic watering system
- Enviably placed in the esteemed Blackwood Park estate
- A short drive from Blackwood's many conveniences
- Within easy reach of the city and coast
Specifications:
CT / 6228/400
Council / Mitcham
Zoning / GN
Built / 2021
Land / 945m2 (approx.)
Council Rates / $2491.85pa
ES Levy / $216.30pa
SA Water / $389.67pq (approx.)
Estimated rental assessment / $1400 to $1600 per week / Written rental assessment can be provided upon request
Nearby Schools / Blackwood P.S, Hawthorndene P.S, Eden Hills P.S, Blackwood H.S, Springbank Secondary College
Disclaimer: All information provided has been obtained from sources we believe to be accurate, however, we cannot guarantee the information is accurate and we accept no liability for any errors or omissions (including but not limited to a property's land size, floor plans and size, building age and condition). Interested parties should make their own enquiries and obtain their own legal and financial advice. Should this property be scheduled for auction, the Vendor's Statement may be inspected at any Harris Real Estate office for 3 consecutive business days immediately preceding the auction and at the auction for 30 minutes before it starts. RLA | 226409
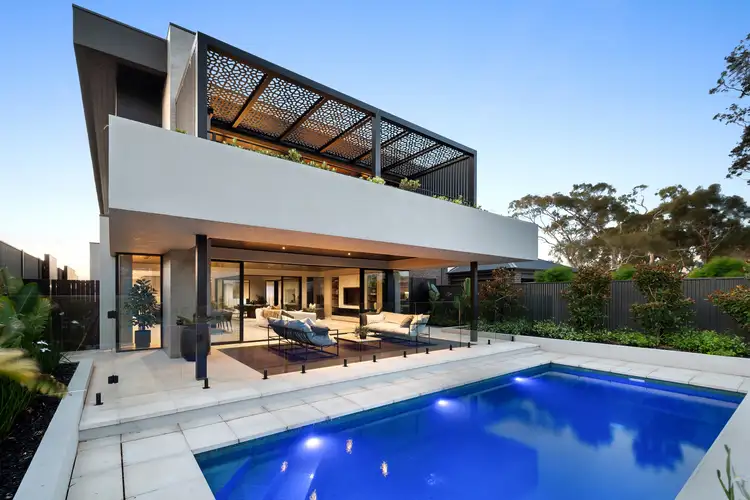
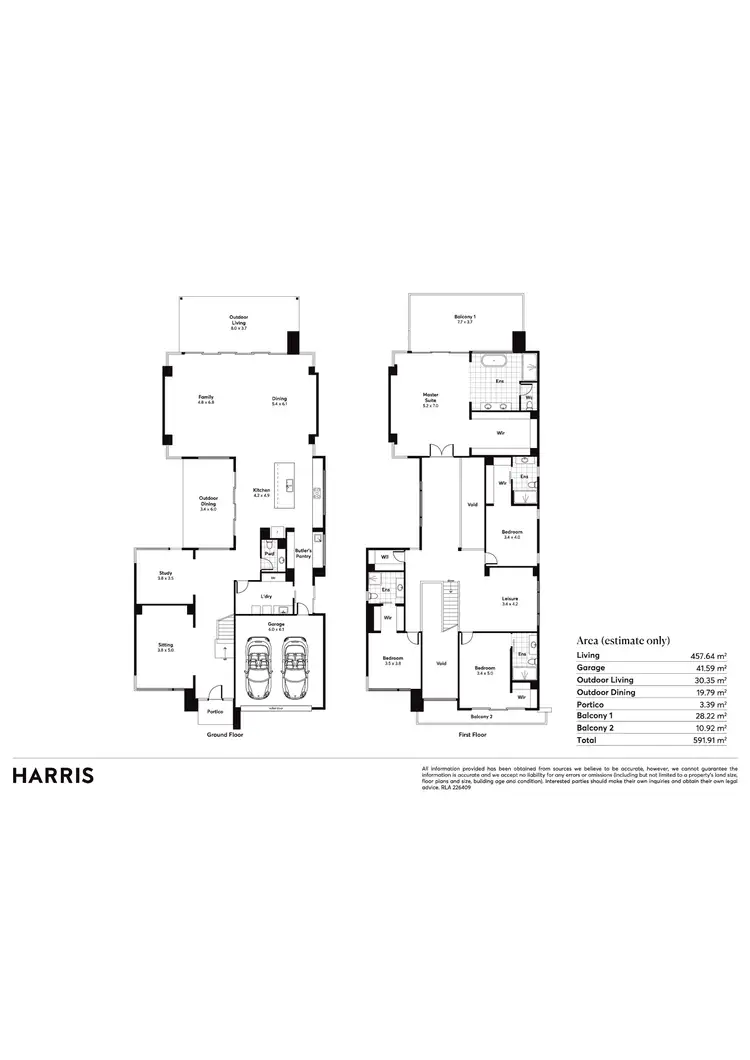
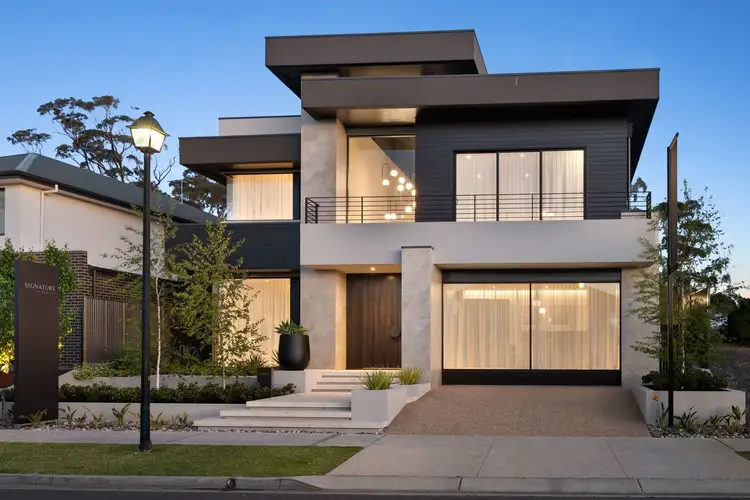
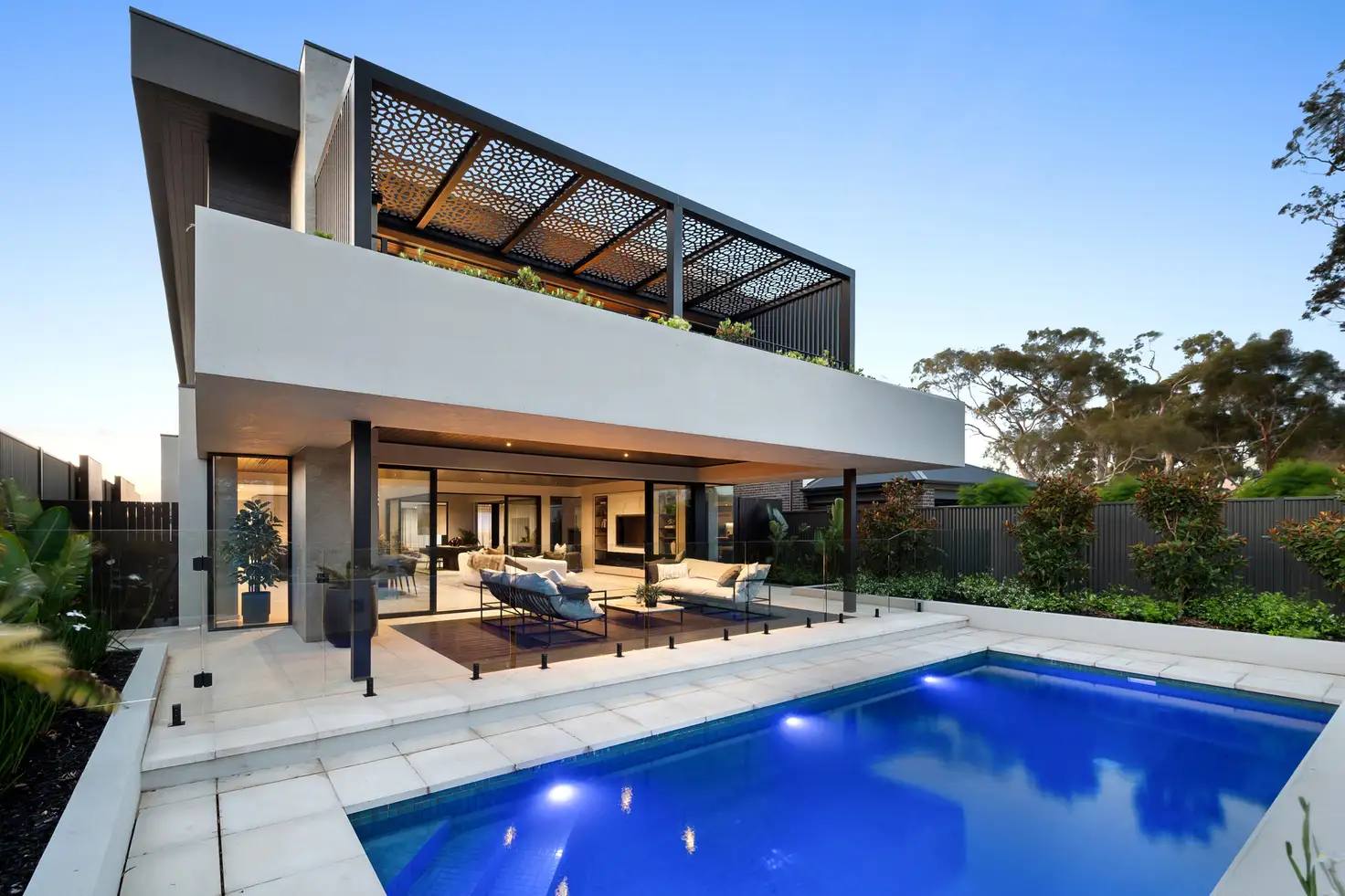


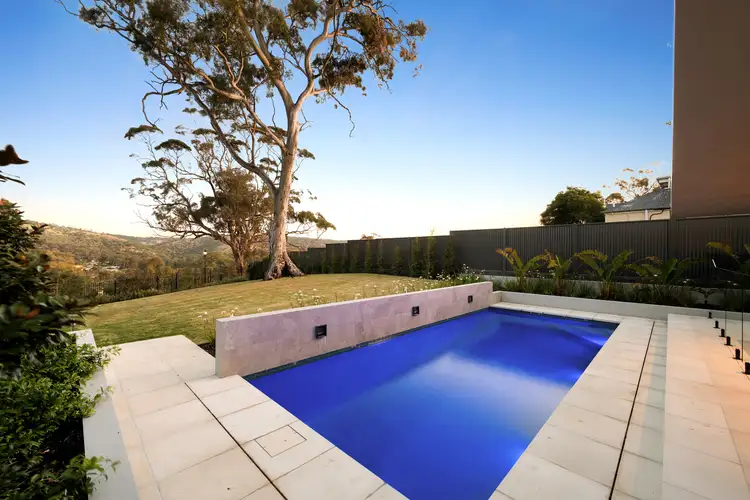
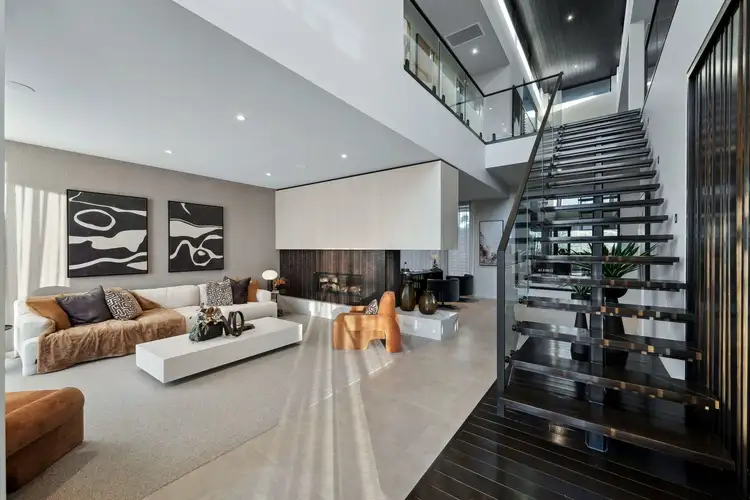
 View more
View more View more
View more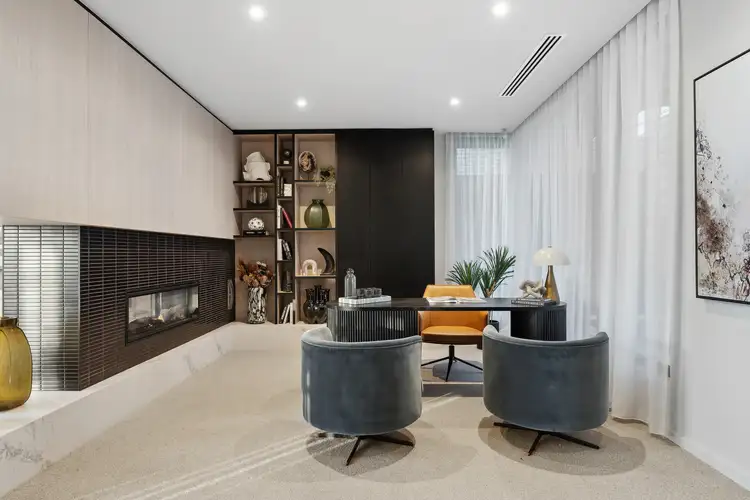 View more
View more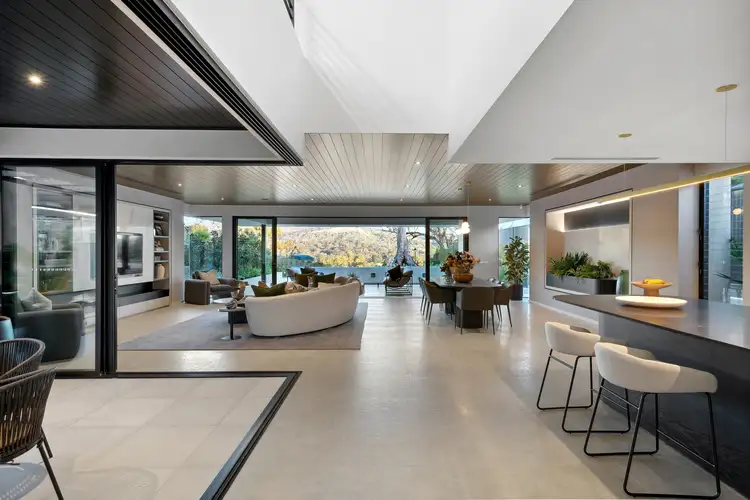 View more
View more
