“ALMOST BRAND NEW, LUXURIOUS, FEATURE PACKED 4 BEDROOM HOME”
There are few homes you could find to match what is on offer here today. Why would you build?.... when you can move straight in and enjoy this stunning 6 month old home and have a North facing rear alfresco area where you could sit on your spotted gum decking bathing in the winter sunshine whilst your family chooses one of 3 spacious living areas to relax or entertain in.
The main kitchen and butlers kitchen are both magnificent, with 900 mm stainless steel appliances and the floating hardwood timber staircase takes you up to the 4 double size bedrooms on the upper level and retreat / games room, plus the over sized master suite has an enormous walk in robe, huge ensuite with additional bath and front balcony with views of the Adelaide Hills.
The home is comforted by ducted reverse cycle air conditioning, double glazing and smart glass throughout bringing the homes energy rating to 6 stars along with L.E.D. downlights and is fully insulated. (Including internal walls and between the floors).
The home features spotted gum timber floors downstairs apart from the lounge which has luxurious plush carpet as do the bedrooms and upstairs living room as well.
There is high quality porcelain tiling throughout, semi frameless shower screens in both bathrooms, exposed aggregate concrete driveway and perimeter footpaths, a remote double garage with internal entry door and sited on a Torrens Titled allotment of approx 371 sqm?s with north facing rear.
As mentioned before there is a front living / home theatre room, large north facing rear family room, dining space for 8 people and the much sought after upstairs retreat space. (Children?s activity area).
Built by Simonds Homes, a trusted quality builder and within the zoning for some of Adelaide?s most popular Primary & Secondary Schools.
E.S.L $153.90 pa 15/16 year (incomplete home)
S.A. WATER $160.55 pq 15/16 year (incomplete home)
COUNCIL RATES $875.00 pa 15/16 year (incomplete home)

Air Conditioning

Toilets: 3
Built-In Wardrobes, Close to Schools, Close to Shops, Close to Transport, Garden
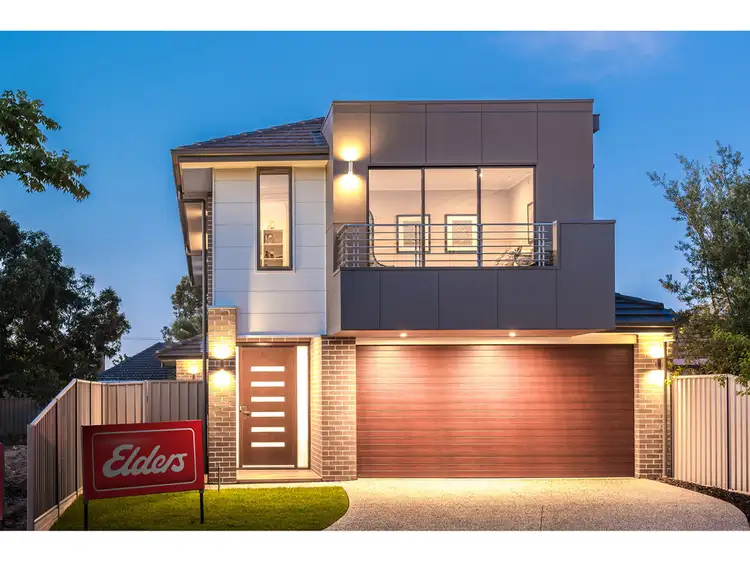
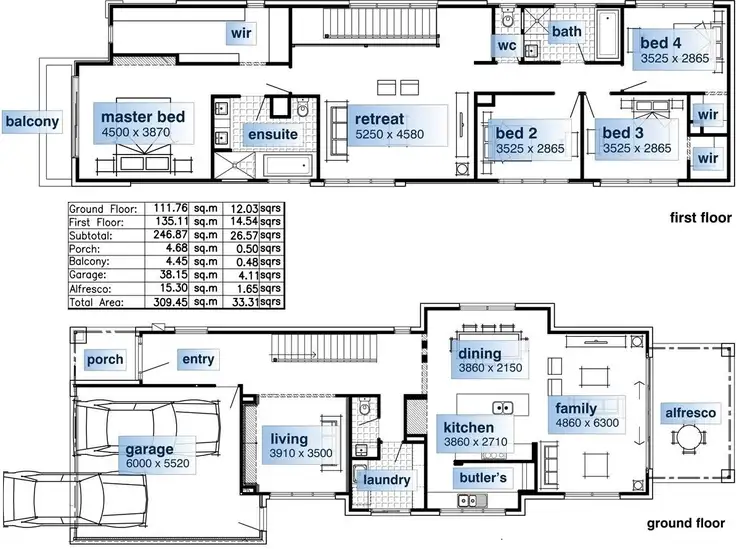
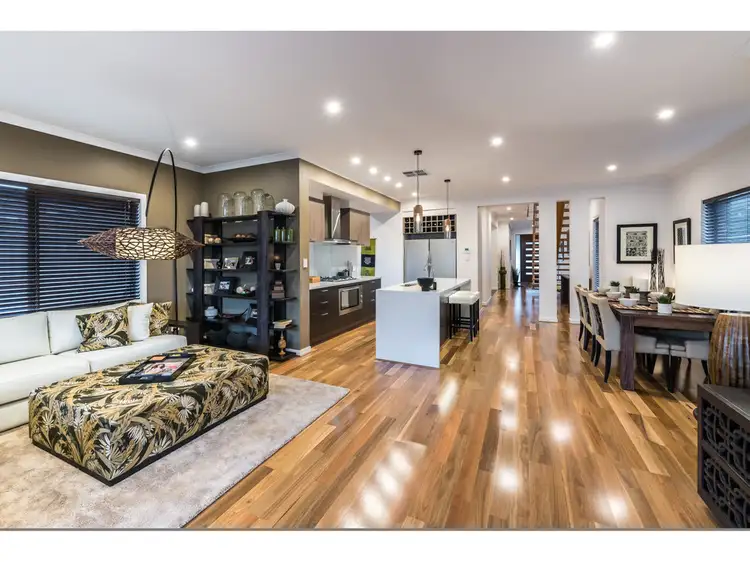
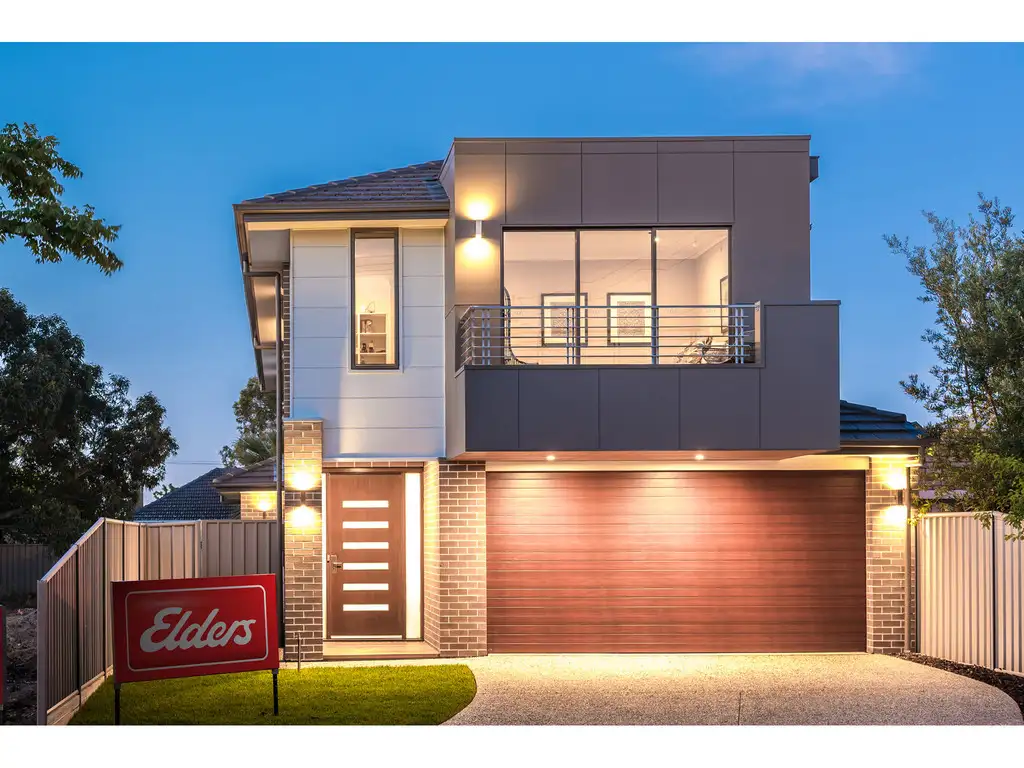


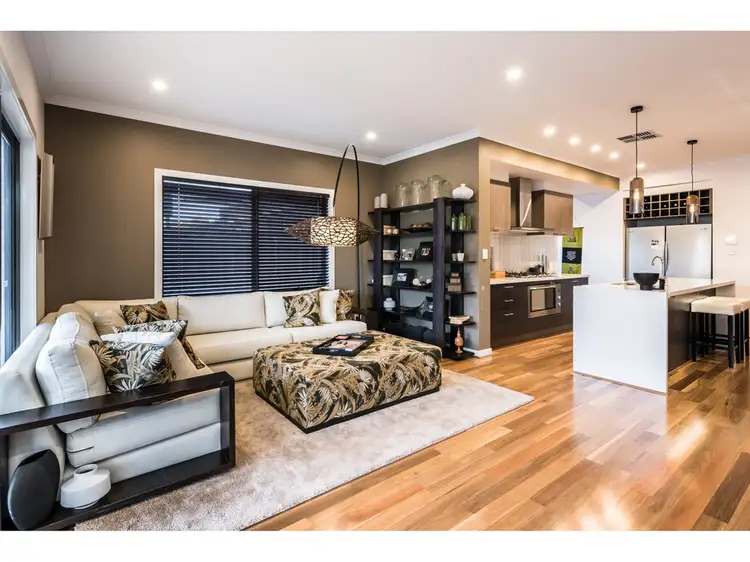
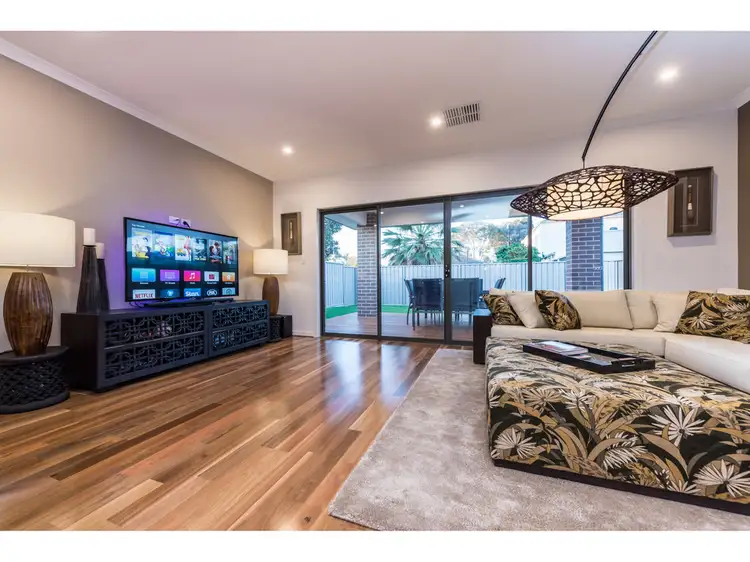
 View more
View more View more
View more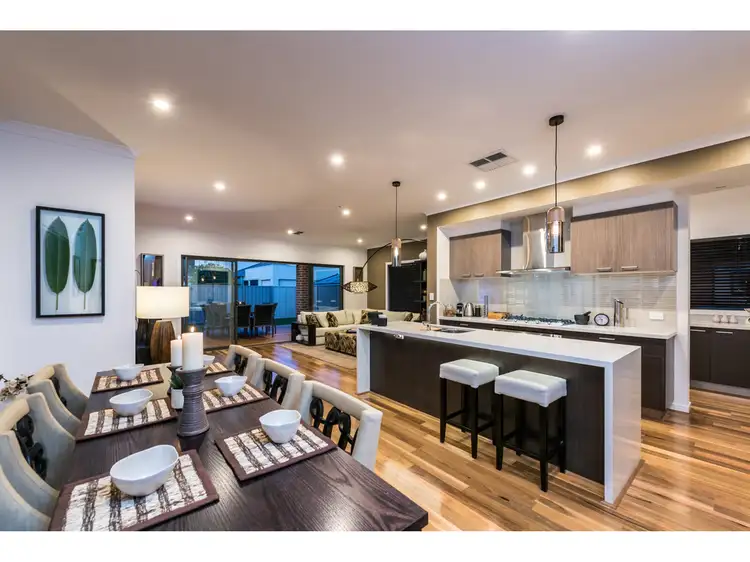 View more
View more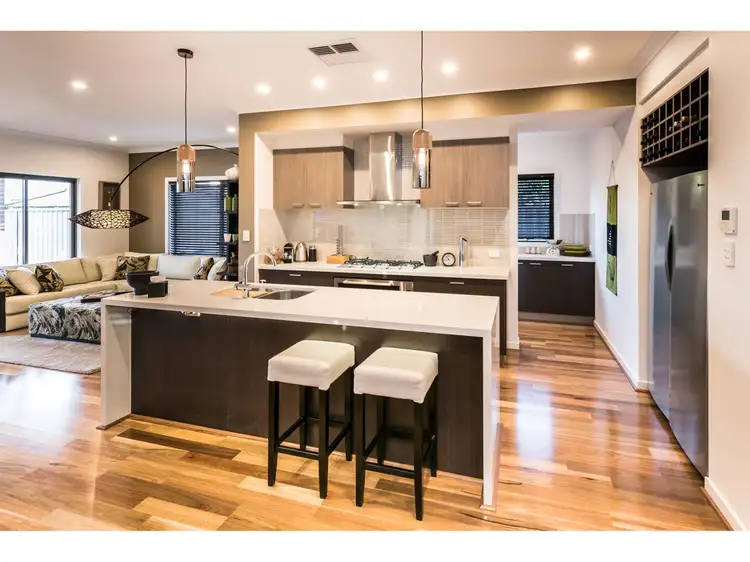 View more
View more
