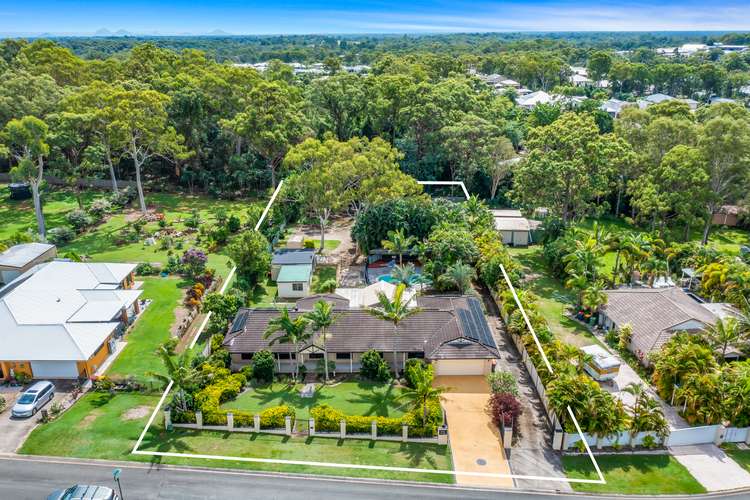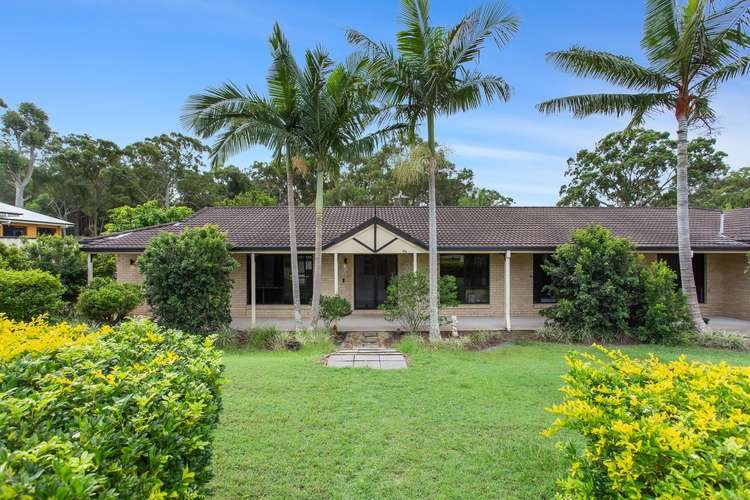FOR SALE
6 Bed • 2 Bath • 7 Car • 3264m²
New








46-48 Bazeridge Drive, Narangba QLD 4504
FOR SALE
- 6Bed
- 2Bath
- 7 Car
- 3264m²
Rural Property for sale14 days on Homely
Home loan calculator
The monthly estimated repayment is calculated based on:
Listed display price: the price that the agent(s) want displayed on their listed property. If a range, the lowest value will be ultised
Suburb median listed price: the middle value of listed prices for all listings currently for sale in that same suburb
National median listed price: the middle value of listed prices for all listings currently for sale nationally
Note: The median price is just a guide and may not reflect the value of this property.
What's around Bazeridge Drive

Rural Property description
“Acreage Entertainer - There's Something Here For Everyone!”
Welcome to Bazeridge Drive - a stunning designer home nestled in one of Narangba's most sought-after areas. This beautiful property boasts a warm and welcoming atmosphere, perfect for families. As you enter through the grand formal double doors, you'll be greeted by light-filled living and dining areas and a spacious floor plan that makes for effortless living for all members of the family.
The amazing lifestyle offers the perfect compliment between inside and out with the spacious covered outdoor alfresco area, Pool house & sparkling pool so that entertaining can be experienced along with the not one shed but 2! A large shed for the home business/ mechanic or car enthusiast with workshop and another for the toys or home gym
This luxurious home features a Primary suite that is especially lavish and offers the ultimate indulgence with an elegant retreat. A further 5 double bedrooms, all equipped with fans are light and bright serviced by a Bathroom with separate bath & walk in shower. The kitchen is simply amazing and serves as the central hub of the house, making it perfect for entertaining guests. It has been brilliantly designed and features high-end Bosch appliances, including a double oven, 2pac kitchen with soft-closing drawers, 40mm Caesar stone benches that double as a breakfast bar and servery. Additionally, the fridge space has plumbing.
Features we Love:
The home -
• 6 spacious bedrooms
• A grand Master Suite complete with custom built walk in robe & ensuite with Double shower, heated towel rack, stone benches and bonus parents retreat
• Several separate Living areas including a kids/teens retreat area
• Modern entertainers kitchen with loads of storage
• Sunroom/formal dining with bay windows
• Family room with wood fireplace
• Ceiling fans, ducted air and built-in robes & Security screens throughout
• Main Bathroom with separate powder room, rain head shower, stone benches and heated towel rack
• 19kw of Solar installed 2023
• EV charger in Garage
• Spacious laundry with plenty of storage
• Ducted Air
The vehicle storage:
• Remote double car garage
• Separate cemented & sealed driveway down to a powered shed which can cater for 4 vehicles
• 2 bay carport that will house any toys
• Cemented area for 4 open car spaces
The grounds:
• Fully fenced 3264m2 block with manicured lawns
• Inground pool with water feature and covered style Bali hut for relaxing by the pool
• Genuine side access with direct access to the back yard
• 3 x water tanks for pool and irrigation
• Town water
Additional Features:
Fully sealed separate driveway to a large powered shed and plenty of room for a truck and caravan access to an extensive cemented area
Separate laundry with plenty of cupboard space, internal and external access
Ducted air system throughout
Positioned with easy access to schools, shops, medical centre, public transport & Bruce Highway
Homes of this quality don't come often, and when they do they don't last long!
With something for everyone, this prestige home offers the comfort and style all under one roof.
Call Naomi today on 0410549479 to arrange for your inspection today
Land details
What's around Bazeridge Drive

Inspection times
 View more
View more View more
View more View more
View more View more
View moreContact the real estate agent

Naomi Carter
Ray White - Aspley
Send an enquiry

Nearby schools in and around Narangba, QLD
Top reviews by locals of Narangba, QLD 4504
Discover what it's like to live in Narangba before you inspect or move.
Discussions in Narangba, QLD
Wondering what the latest hot topics are in Narangba, Queensland?
Similar Rural Properties for sale in Narangba, QLD 4504
Properties for sale in nearby suburbs

- 6
- 2
- 7
- 3264m²