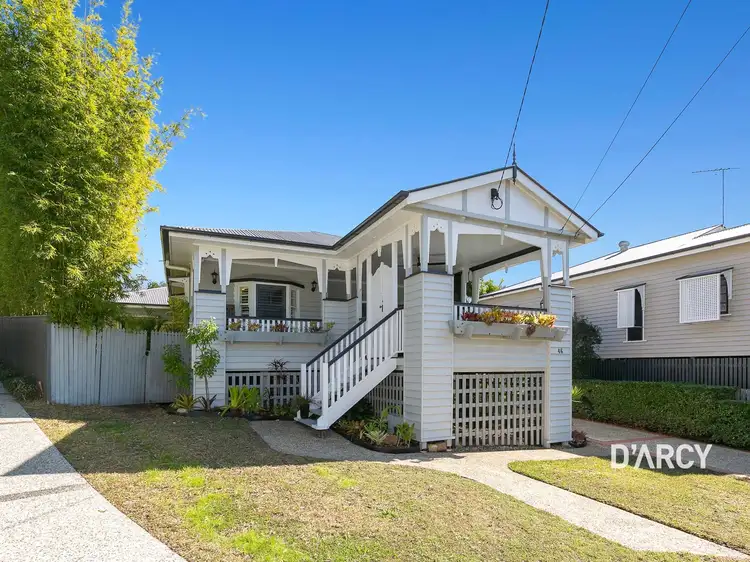Proudly poised in a prestigious tree-lined cul-de-sac, moments from Dorrington Park and elite schools, this charming ‘Ashgrovian’ style home is defined by classic character and contemporary functionality. Peaceful, private, and perfectly positioned to the north-east, it has been enhanced to provide effortless in/outdoor entertainment and enjoy leafy district vistas from every aspect.
Beautifully restored and extensively renovated, this well-designed home is a comfortable entertainer, inspiring irreplaceable family time and gatherings. Defined by its classic styling and absolute blue-chip locale, there is nothing to do except move in and enjoy your new home at 46 Arinya Road, Ashgrove.
Further features to fall in love with include:
• Traditional gabled façade & breezy front verandah with lattice batwing entry doors sets a tone for the rest of the home which is enhanced by character features throughout including polished floors, ornate cornices & plaster ceiling rose
• Arranged across one level, the floorplan presents wide scope for large or small scale entertaining
• Light-filled casual living zone promotes a seamless connection between the elegant interiors & rear entertaining with sparkling in ground pool & low maintenance yard
• Galley style kitchen with European appliances is perfect for the budding chef & enjoys a window servery to the adjoining casual meals
• Versatile floorplan accommodates 4 built-in, air-conditioned bedrooms with fans & a stylish family bathroom with shower, bath & separate toilet
• Generous master suite with bay window seat & plantation shutters is peaceful, breezy & benefits from a walk-in robe & ensuite bathroom
• Comprehensive appointments include quality use of materials throughout; timber French doors, crimsafe, plantation shutters, water tanks totalling 3000ltrs, glass pool fencing, light-filled covered entertaining front & rear
• The front verandah enjoys cooling breezes in summer & warm sunshine in winter, providing a peaceful spot to enjoy your morning coffee & prepare for the day ahead whilst the rear entertaining zone adjoins the sparkling in ground pool making adult time feasible whilst still observing children in the pool
• Double-car garage with undercover access direct to back entrance; plenty of under-house storage
• Low maintenance 655m2 parcel is elevated, in a private cul-de-sac on a quiet street & captures panoramic treetop views towards the city with the tips of some buildings already visible. Raise the house and they could be expansive!
The location:
• Located close to popular schools including Marist Ashgrove, Mt St Michaels, Ashgrove SS, Oakleigh SS & The Gap State High
• Footsteps from popular local cafés Famished on Frasers & Marche Du Macaron
• Approximately 250m to Dorrington Park
• Approximately 1.6km from central Ashgrove village with an array of dining options, supermarkets & convenience stores
• Public transport provides easy access to the CBD, Suncorp Stadium & surrounding suburbs
• Banneton Bakery, the Local Larder wine bar, Corn Street Café, The Green Mango restaurant & retail stores of Ashgrove West Shopping Centre are just a 4 minute drive away
A home of this calibre with such attention to detail is often admired but rarely available. For the local families hooked on the Ashgrove lifestyle looking to upgrade or for families wanting to join our community, there is no better opportunity to find the perfect family base. This highly sought-after lifestyle and location will impress even the most discerning buyers.
For more information please call Simon Parer on 0419 644 804.








 View more
View more View more
View more View more
View more View more
View more
