Reliance Point Cook proudly presents this breathtaking east-facing residence at 46 Arrowgrass Drive, a statement of refined luxury in the prestigious Featherbrook Estate. Designed with grand proportions, premium finishes, and resort-style living in mind, this exquisite home offers the ultimate family lifestyle.
From its commanding façade and manicured frontage to the elegant under-covered porch, every detail of this home exudes sophistication. Step inside and be greeted by a soaring entrance hall and a sense of scale and opulence that flows seamlessly throughout.
At the heart of the home, the chef-inspired gourmet kitchen impresses with European appliances, twin ovens, a glass splashback, a walk-in pantry, and a striking stone island bench with breakfast bar – the perfect centrepiece for both everyday living and entertaining in style.
The expansive open-plan living and dining areas transition effortlessly through triple stacker doors to an alfresco sanctuary, where year-round entertaining awaits. Overlooking a sparkling in-ground swimming pool and landscaped, low-maintenance gardens, this outdoor haven is the perfect setting for family gatherings and elegant celebrations.
Upstairs, a stunning timber staircase leads to the private accommodation wing. The grand master suite is a true retreat, featuring a dressing room and a hotel-inspired ensuite complete with double vanity, indulgent bathtub, and a frameless shower. Three further queen-sized bedrooms (two with walk-in robes, one with built-in) are complemented by a central bathroom, a rumpus retreat, and a separate toilet – ensuring both comfort and privacy for the entire family.
Key Features:
- Prime east-facing orientation capturing natural light throughout the day
- Designer gourmet kitchen with premium European appliances, stone island bench & walk-in pantry
- Multiple living zones including formal lounge, family living & upstairs rumpus
- Palatial master suite with dressing room and deluxe ensuite featuring bathtub & double vanity
- Seamless indoor-outdoor entertaining with triple stacker doors, alfresco & poolside luxury
- Triple car garage with internal access
- Year-round comfort with refrigerated cooling & ducted heating
This spectacular home blends elegance, functionality, and resort-style living in one of Point Cook's most sought-after locations. 46 Arrowgrass Drive is more than a home – it's a lifestyle statement.
Photo ID required for all inspections.
Please see the below link for an up-to-date copy of the Due Diligence Checklist:
http://www.consumer.vic.gov.au/duediligencechecklist
DISCLAIMER: All stated dimensions are approximate only. Particulars given are for general information only and do not constitute any representation on the part of the vendor or agent
*Images for illustrative purposes only*
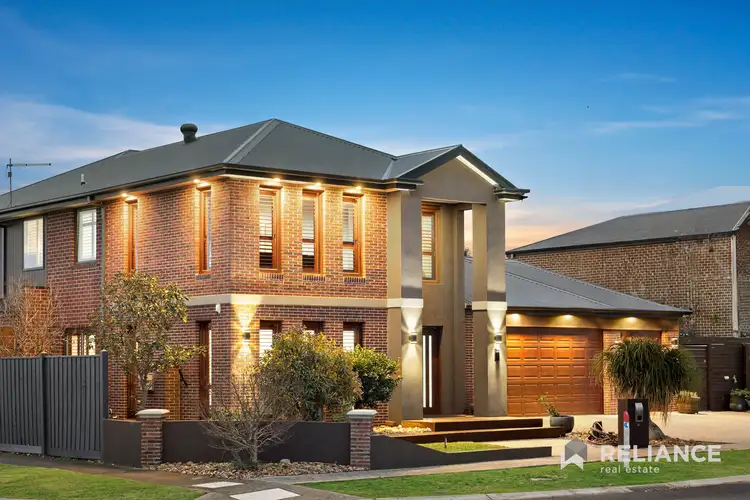
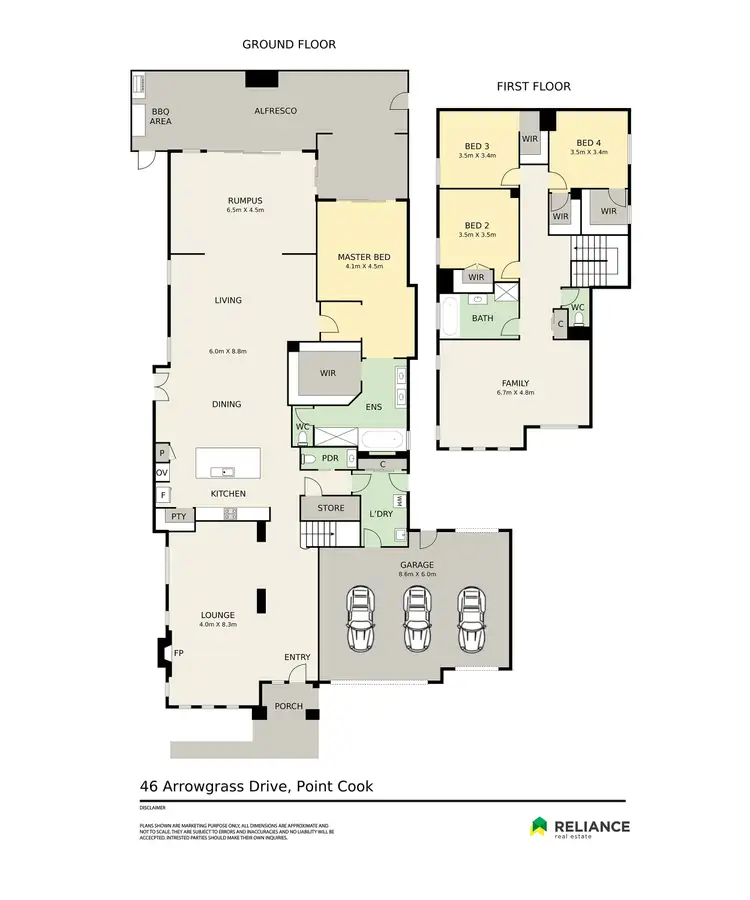
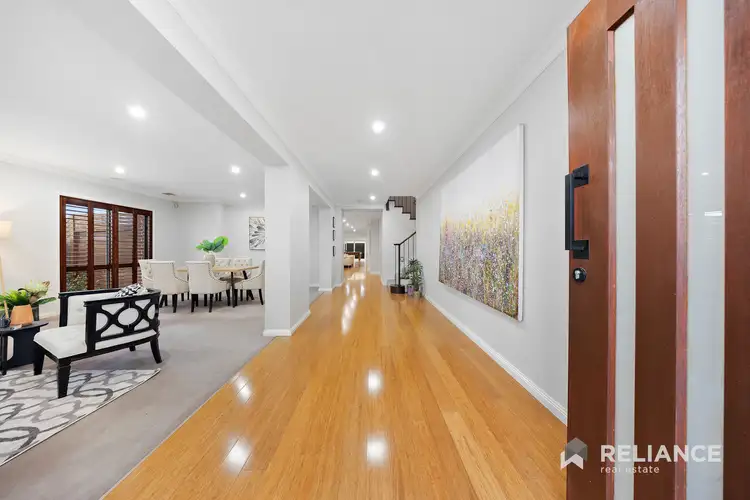
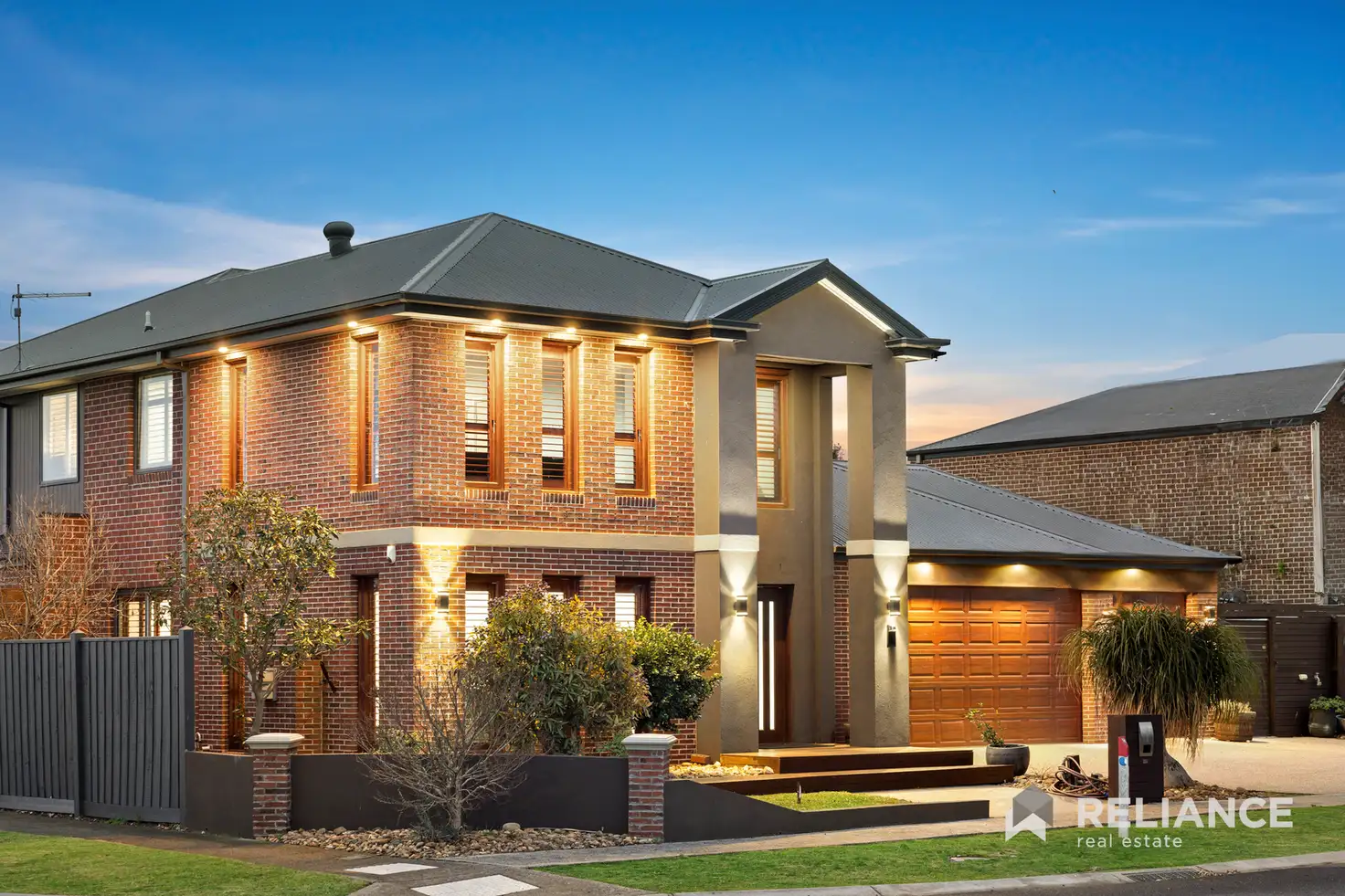


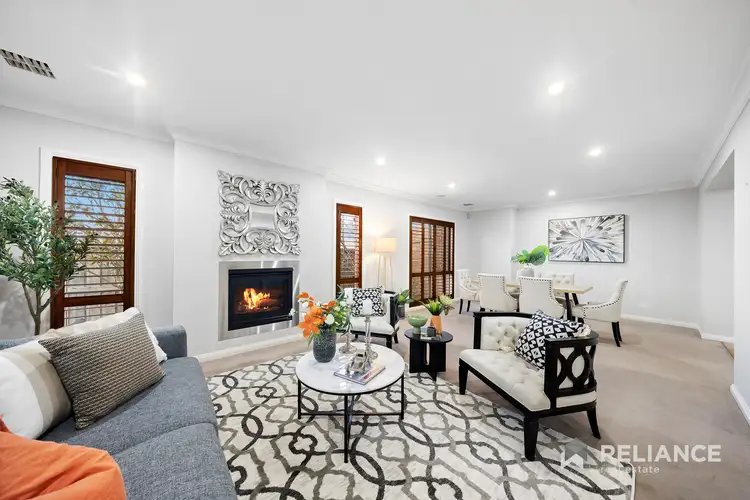
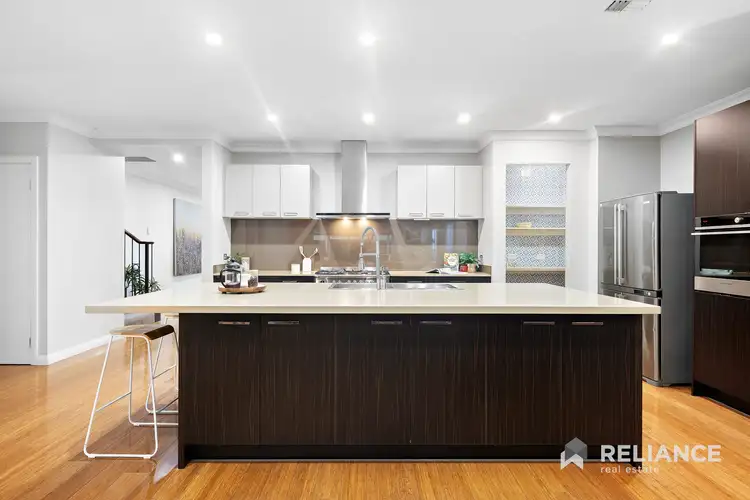
 View more
View more View more
View more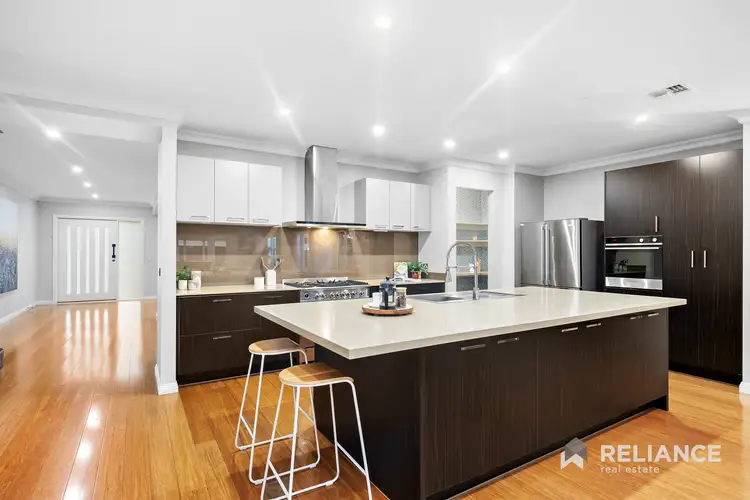 View more
View more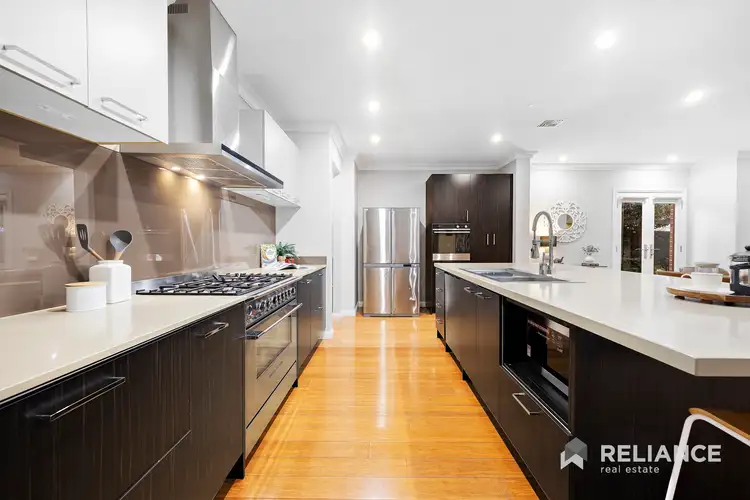 View more
View more
