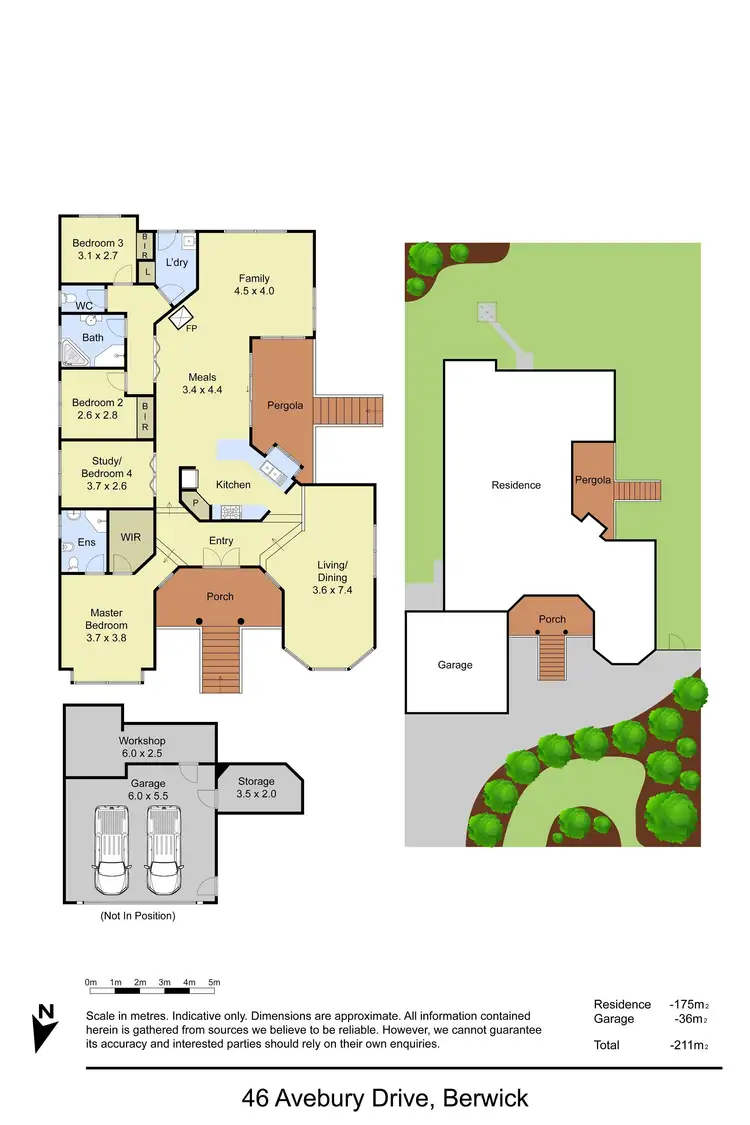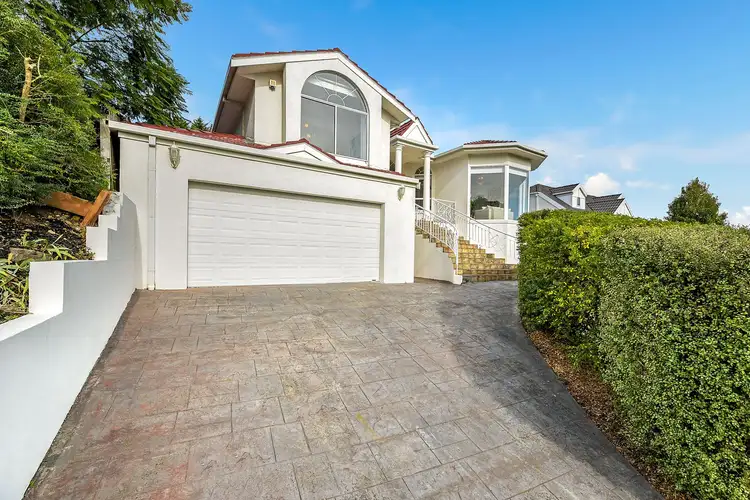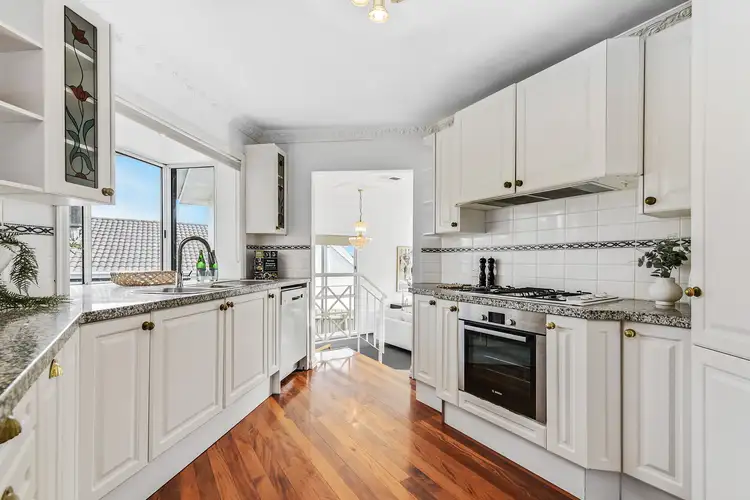Price Undisclosed
4 Bed • 2 Bath • 2 Car • 679m²



+14
Sold





+12
Sold
46 Avebury Drive, Berwick VIC 3806
Copy address
Price Undisclosed
- 4Bed
- 2Bath
- 2 Car
- 679m²
House Sold on Wed 27 Jul, 2022
What's around Avebury Drive
House description
“Elevated Family Living”
Land details
Area: 679m²
Interactive media & resources
What's around Avebury Drive
 View more
View more View more
View more View more
View more View more
View moreContact the real estate agent

Debbie Brettoner
Ray White Berwick
0Not yet rated
Send an enquiry
This property has been sold
But you can still contact the agent46 Avebury Drive, Berwick VIC 3806
Nearby schools in and around Berwick, VIC
Top reviews by locals of Berwick, VIC 3806
Discover what it's like to live in Berwick before you inspect or move.
Discussions in Berwick, VIC
Wondering what the latest hot topics are in Berwick, Victoria?
Similar Houses for sale in Berwick, VIC 3806
Properties for sale in nearby suburbs
Report Listing
