Price Undisclosed
4 Bed • 3 Bath • 2 Car • 744m²
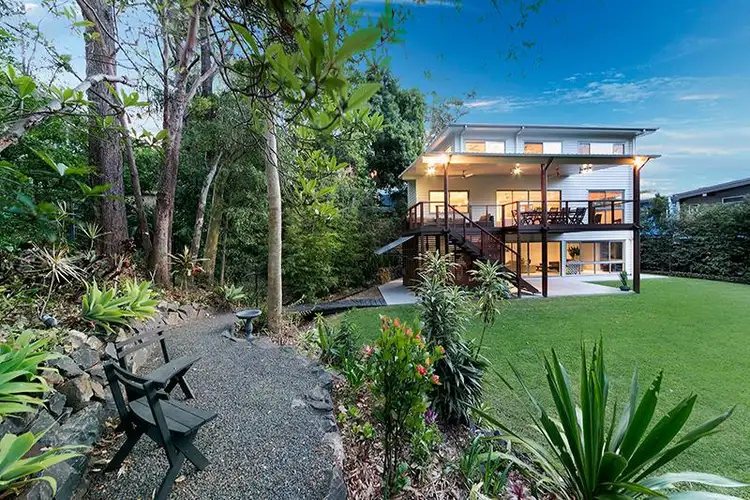
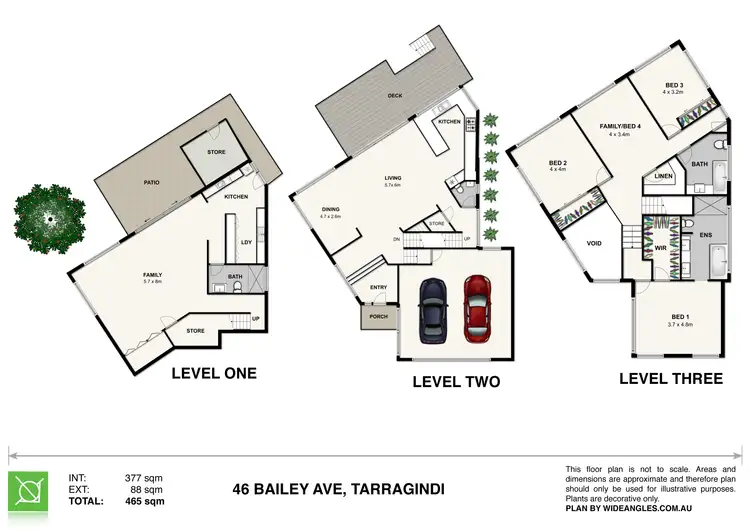
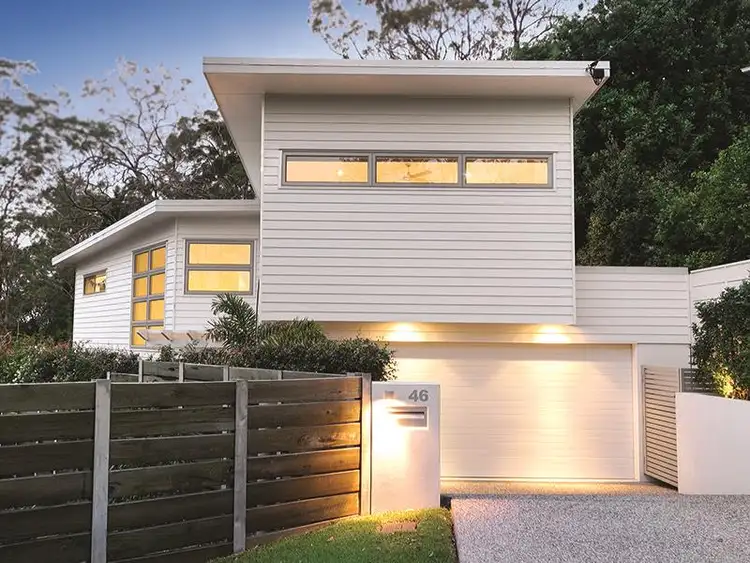
+18
Sold
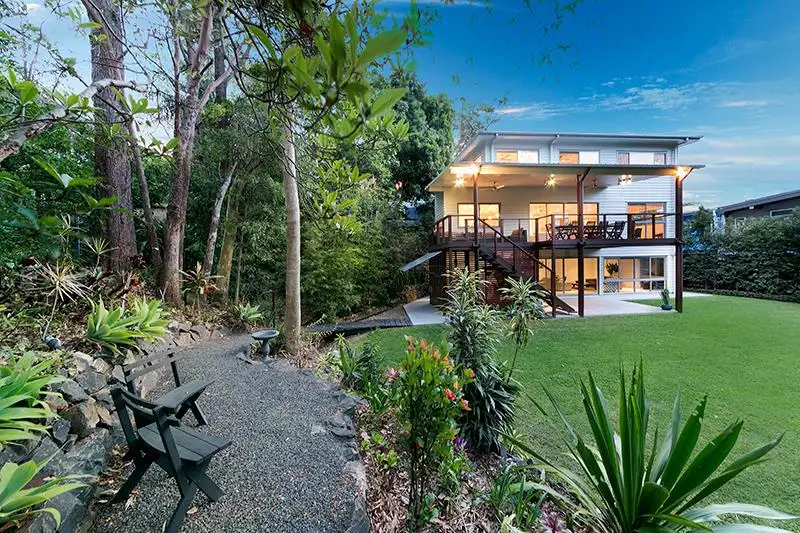


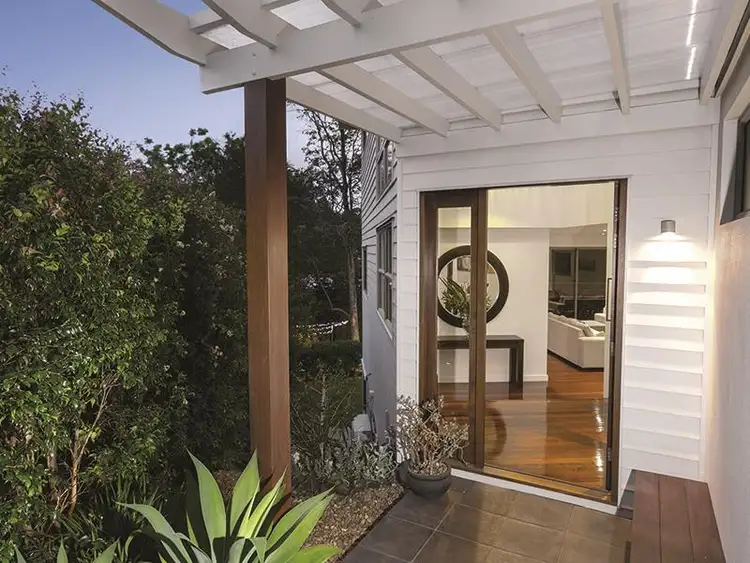
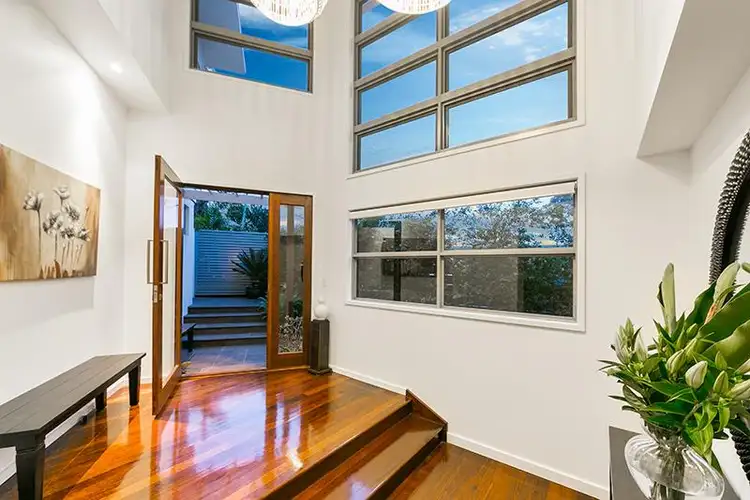
+16
Sold
46 Bailey Ave, Tarragindi QLD 4121
Copy address
Price Undisclosed
- 4Bed
- 3Bath
- 2 Car
- 744m²
House Sold on Thu 12 Feb, 2015
What's around Bailey Ave
House description
“Secluded Architectural Sanctuary”
Land details
Area: 744m²
Interactive media & resources
What's around Bailey Ave
 View more
View more View more
View more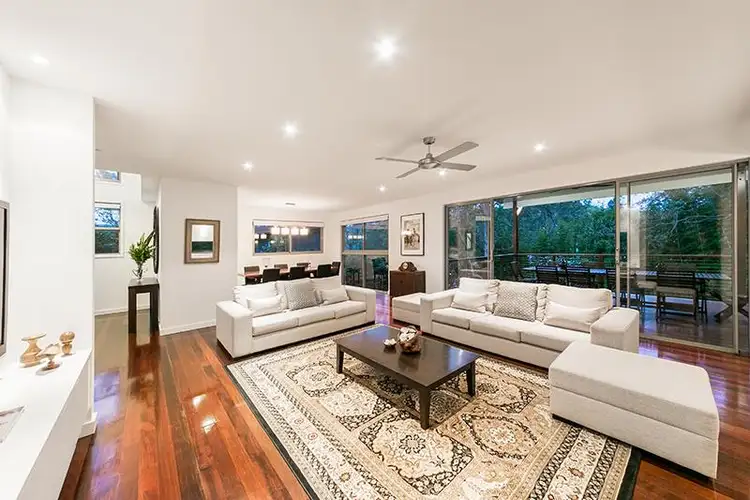 View more
View more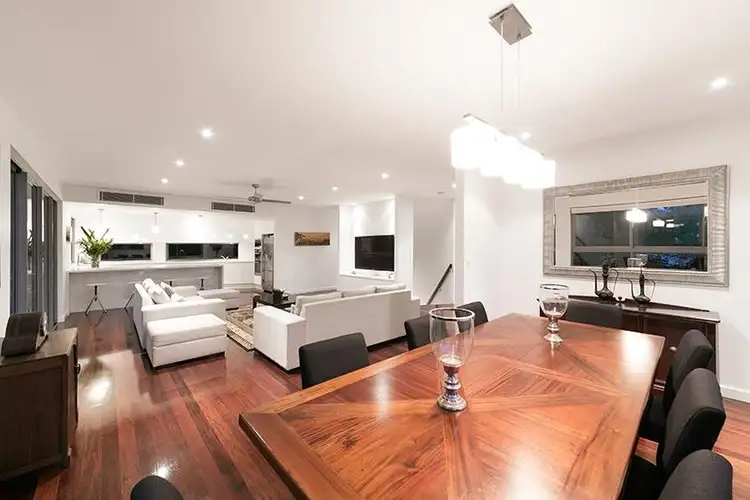 View more
View moreContact the real estate agent

Michelle Huston & Mark Kearns
RE/MAX Colonial (Annerley)
0Not yet rated
Send an enquiry
This property has been sold
But you can still contact the agent46 Bailey Ave, Tarragindi QLD 4121
Nearby schools in and around Tarragindi, QLD
Top reviews by locals of Tarragindi, QLD 4121
Discover what it's like to live in Tarragindi before you inspect or move.
Discussions in Tarragindi, QLD
Wondering what the latest hot topics are in Tarragindi, Queensland?
Similar Houses for sale in Tarragindi, QLD 4121
Properties for sale in nearby suburbs
Report Listing
