UNDER OFFER, UNDER OFFER, UNDER OFFER...
Jon Tomkinson & The Agency proudly present to market... 46 Ballantine Road, Warwick!...
This spacious, very well-presented family home boasting 2 separate living zones, is now available, for you to move right in and enjoy…
Upon entering the home, you will be greeted by a great feeling of spaciousness. The home also embodies great character, as well as having the space for the family to grow into.
There is also the potential to profit in the future, from the development potential of this R40 zoned triplex block!
The entry of the home leads into a very spacious, open-plan dining space, which overlooks a very inviting and very substantial, carpeted sunken lounge. This is a very functional and desirable living space, the perfect place to relax and unwind. Sliding door access takes you out to the paved outdoor entertaining space, which has provision to attach shade sail...
The character-filled kitchen is situated off the dining space, and has views to the front of the property. It boasts a brand new, stand-alone stove and oven combination. The kitchen also boasts loads of storage cupboards and a pantry.
The gorgeous main bathroom off the hall enjoys a separate bath and shower, and the three bedrooms are all double in size. there is a separate water closet off the hall and a great sized laundry accessing the rear yard.
To the rear of the home is another, versatile living space, situated adjacent to the minor bedrooms. This lounge room can double as a study/home office or children's playroom if/when the need arises. There is access to the outdoors from here also.
The outdoors enjoys a paved outdoor entertaining space, and separate grassed area for the kids/pets to run and play.
Covered parking for one vehicle is under the main roof and there is the potential to create drive-through access to the rear for the storage of additional vehicles/toys.
This is the perfect property for a young/growing family who can enjoy living in the property for years to come. There is also the added benefit of the future development potential of the property. Make sure to put this property on your shortlist...
Some Fantastic Features Include;
- 3 x double bedrooms
- 1 x gorgeous bathroom enjoys separate bath & shower
- Super-spacious, open-plan main living area includes a very inviting, carpeted sunken lounge, overlooked by and an expansive dining space, providing a relaxed feel
- Character-filled kitchen boasts a brand-new, all-in-one cook top and stove combination, pantry, loads of storage cupboards and views to the front of the property
- Second living area, is a versatile 2nd lounge room, situated at the rear of the home, adjoining the minor bedrooms, other potential uses are; for a study/home office, or children’s playroom
- Spacious master bedroom with 4 door robes, and ceiling fan
- Great sized laundry
- Separate w/c off the hall
- Brand-new carpets in the sunken lounge and all of the bedrooms
- Covered parking for 1 vehicle under the main roof of the home
- Expansive outdoor entertaining area has provision to attach a shade sail
- Separate rear grassed area for the kids/pets to run and play
- Automatic reticulation system, connected to both front & rear
- Potential to create drive-through access to the rear through the back of the carport
- Close to Warwick Grove & Greenwood Village shopping & entertainment complexes
- 715m2 approx. of land area
- Zoned R40 (Potential 3 Unit Site)
Disclaimer:
This information is provided for general information purposes only and is based on information provided by the Seller and may be subject to change. No warranty or representation is made as to its accuracy and interested parties should place no reliance on it and should make their own independent enquiries.
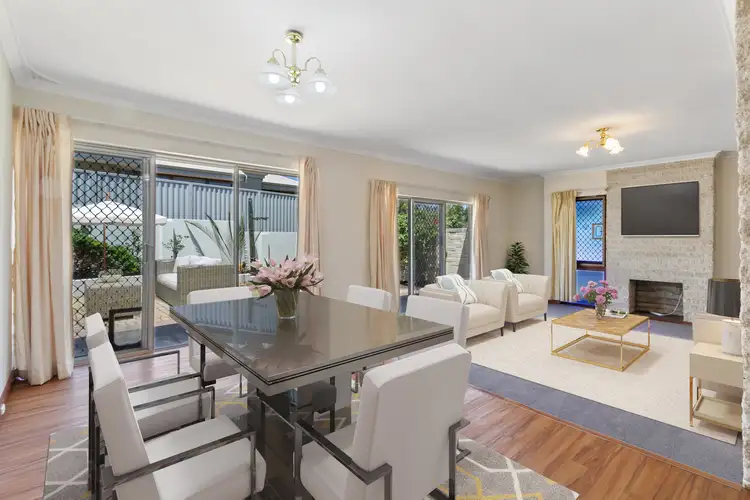
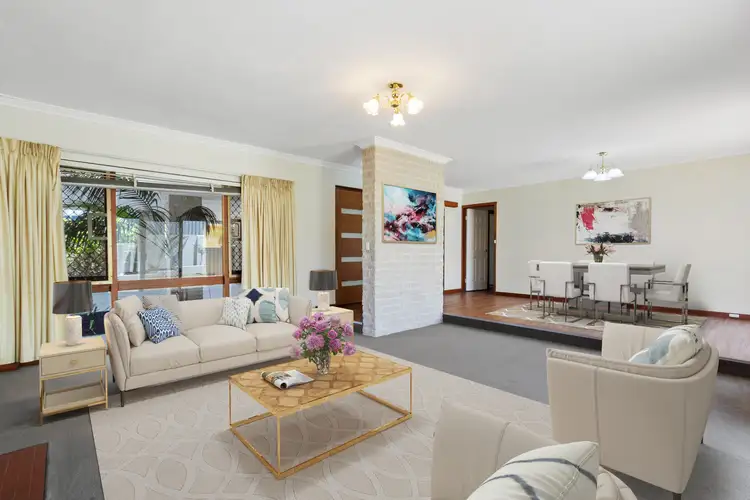
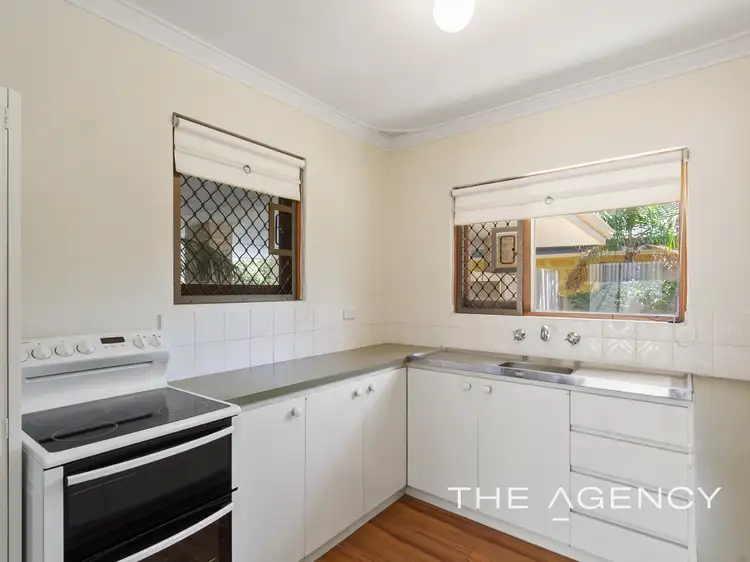
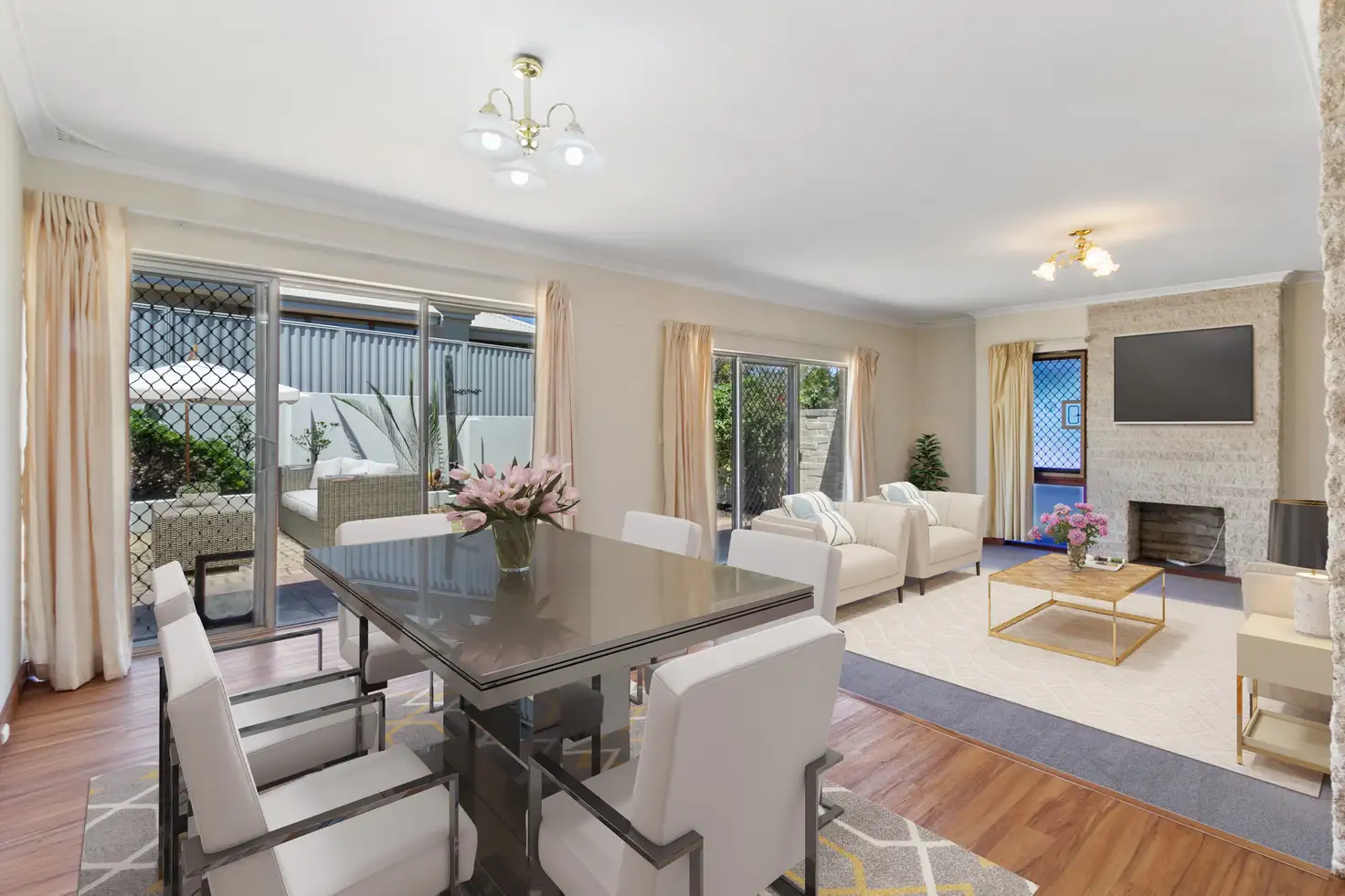


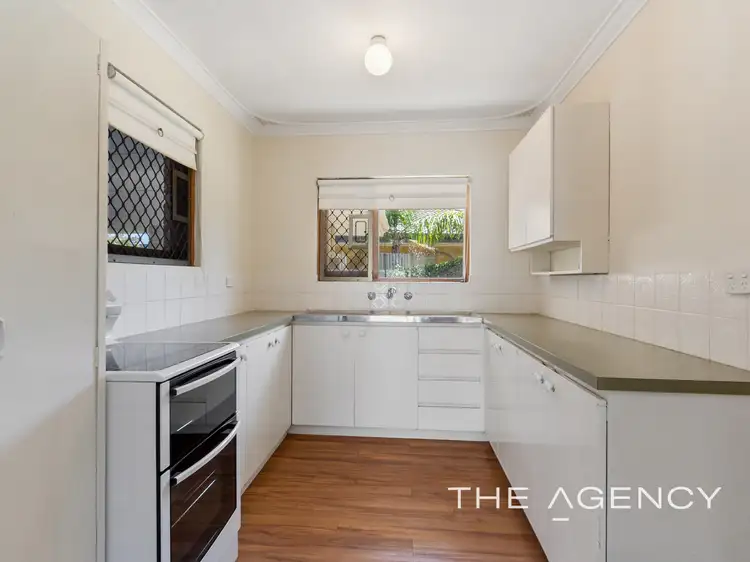
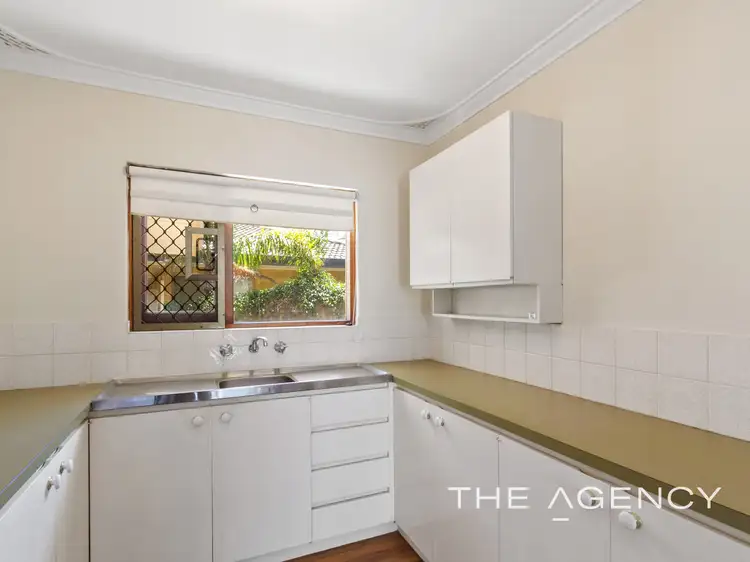
 View more
View more View more
View more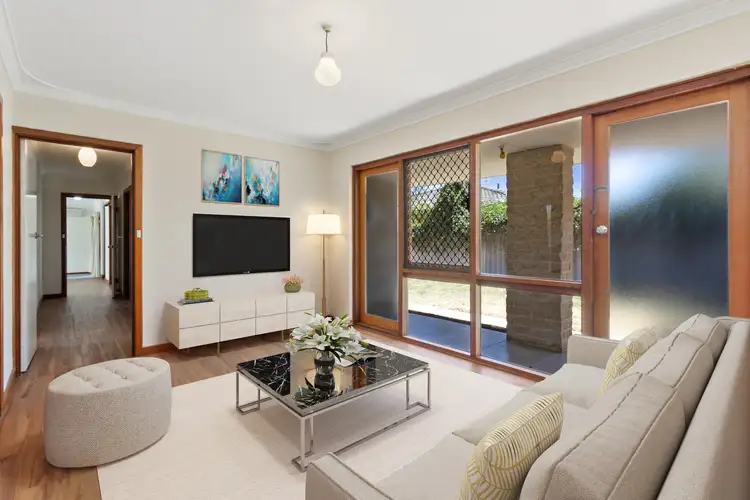 View more
View more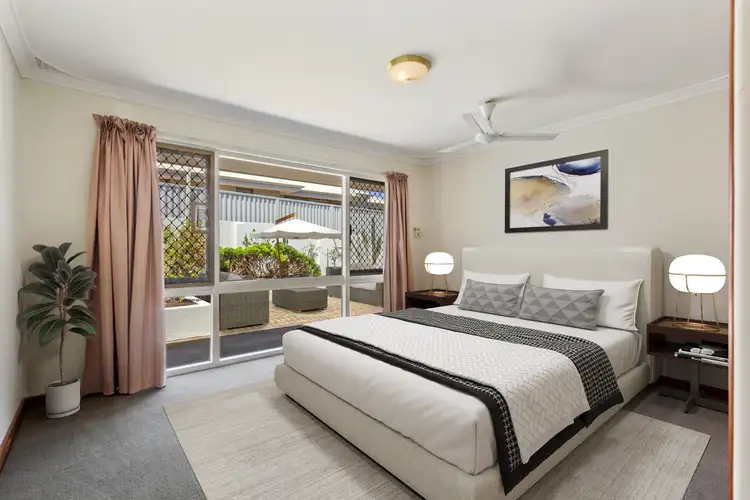 View more
View more
