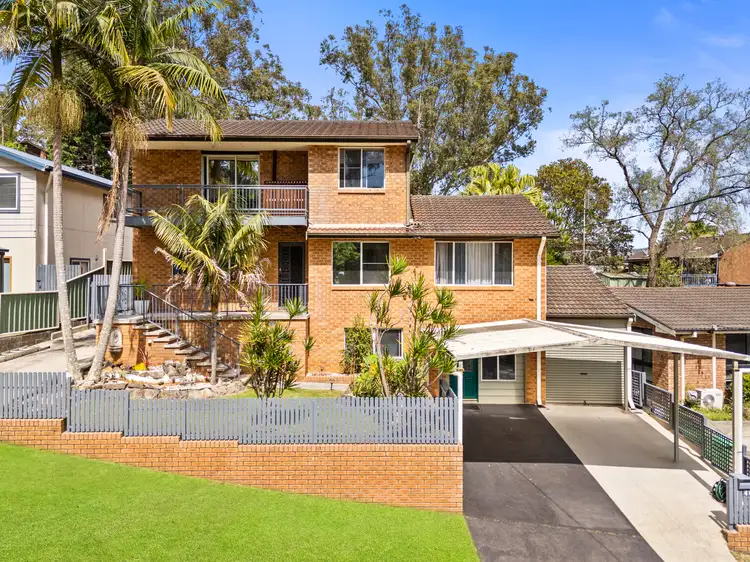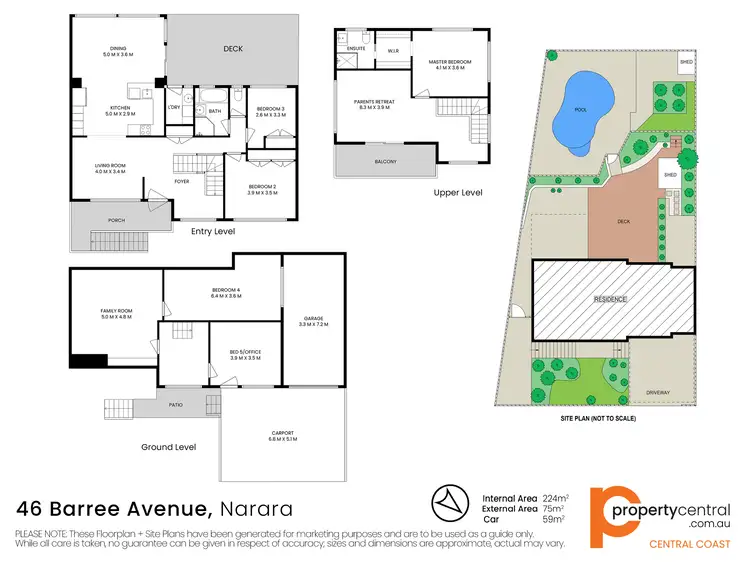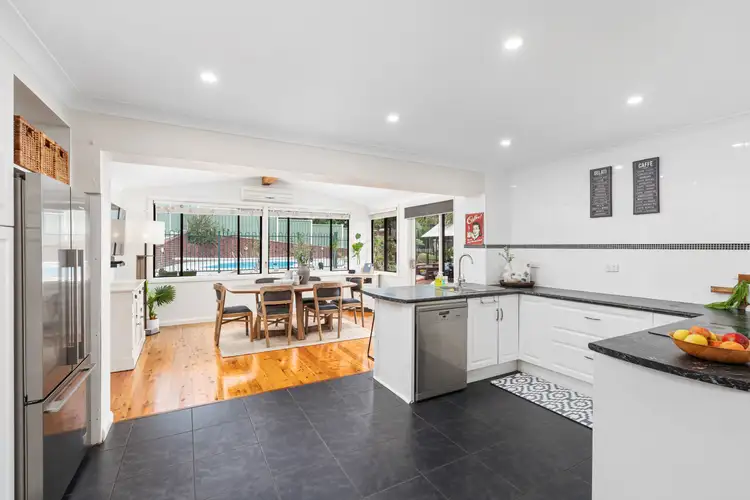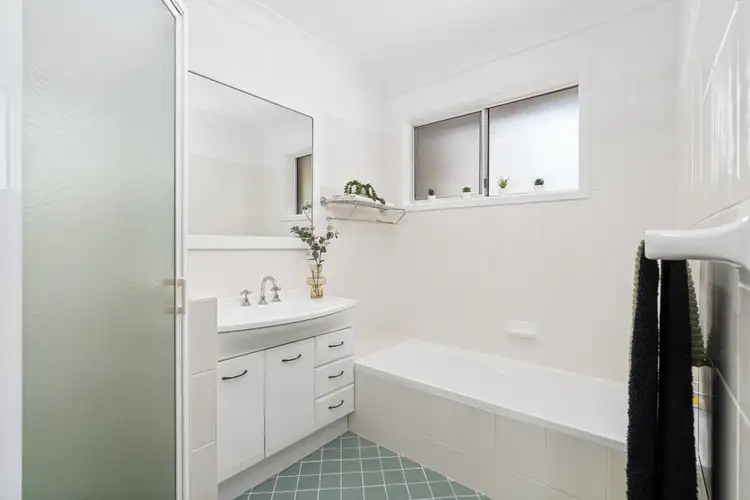Situated in the desirable Narara enclave, this spacious multi-story brick and tile family home is the perfect blend of comfort, functionality, and style. Bathed in natural light and enhanced by warm timber flooring throughout, the home boasts a thoughtfully designed, free-flowing floorplan that offers generous space for everyday living. With five generously proportioned bedrooms, two modern bathrooms, and multiple living areas, this home is well-equipped to meet the needs of a busy family while also providing plenty of room to relax, entertain, and make lasting memories.
The upper level features a private parents' retreat, complete with its own living space and a sliding door leading out to a peaceful balcony. From here, you can soak in the stunning valley vistas, making it a perfect haven to enjoy quiet moments and unwind after a long day.
Outside, the home truly shines with its private oasis designed for fun and relaxation. A sparkling pool, chic poolside cabana, and expansive decking provide the ultimate setting for enjoying summer days. The covered alfresco area, perfect for BBQs and gatherings with friends and family, completes the outdoor living experience, all while overlooking tranquil, lush surroundings that ensure privacy and serenity.
Located in a super convenient position, this family haven offers easy access to all public transport options, with buses, trains, and more just a short walk away. With local parks, schools, and shops also within easy reach, this home offers both a peaceful retreat and unbeatable convenience for family living.
Features include:
- Five generously proportioned bedrooms in total, thoughtfully spread across three levels for optimal family living. Two well-sized bedrooms are located on the lower level, each with their own private external access doors, making them ideal for a home office, business access, or guest accommodation. The main level features two additional bedrooms, well-appointed and serviced by a modern bathroom, ensuring comfort and convenience for everyone.
- The upper level is dedicated to a brilliant parents' retreat, featuring a spacious bedroom with a walk-through robe, a private ensuite, and its own living area. Sliding doors open to a private balcony, where stunning valley views provide the ideal backdrop for relaxation and privacy.
- Inviting and versatile kitchen—the heart of the home—featuring crisp white cabinetry and an abundance of storage. The spacious design includes a breakfast bar that overlooks the expansive dining area and the serene rear backyard oasis, creating a perfect space for family gatherings and entertaining.
- Multiple living zones spread across all levels, providing ample space for everyone to relax and unwind. The inviting rumpus/media room on the lower level is perfect for movie nights or a noisy play area, offering a dedicated space for entertainment and fun. This versatile layout creates the ideal escape for family members to enjoy their own downtime or come together for shared moments.
- A sparkling pool serves as the centrepiece of this outdoor oasis, surrounded by expansive open decking that invites relaxation and quality family time. A stylish poolside cabana offers the perfect shaded spot for lounging, entertaining guests, or enjoying a quiet moment by the water. The covered alfresco area is ideal for hosting BBQs and year-round gatherings, seamlessly blending indoor and outdoor living. All of this is set against a backdrop of lush greenery in a peaceful and private setting. Plus, the fully fenced rear yard provides a safe and spacious area for kids and pets to play, making it the ultimate family-friendly retreat.
- Abundant parking options, featuring an oversized double carport and a second driveway that offers additional off-street parking behind fencing. This property provides plenty of space for extra vehicles, including boats, caravans, or trailers. Plus, it boasts every man's dream workshop garage, perfect for tools, projects, and hobbies.
Extras: NBN connected, split system air conditioning, ceiling fans, and LED lighting throughout.
This remarkable family home truly offers it all—space, style, and functionality in a sought-after pocket of Narara. Within walking distance of public transport (bus and train), offering easy access to a selection of local and private schools, Gosford CBD, waterfront, hospitals, the M1 motorway for commuters, and a selection of beautiful beaches, bushwalks, and waterways. Don't miss the opportunity to make this spacious family sanctuary your own—schedule a viewing today and experience the best of Narara living. For any further questions or to arrange a private inspection, call Jodie on 0424 914 364 or Kieran on 0413 164 308.








 View more
View more View more
View more View more
View more View more
View more
