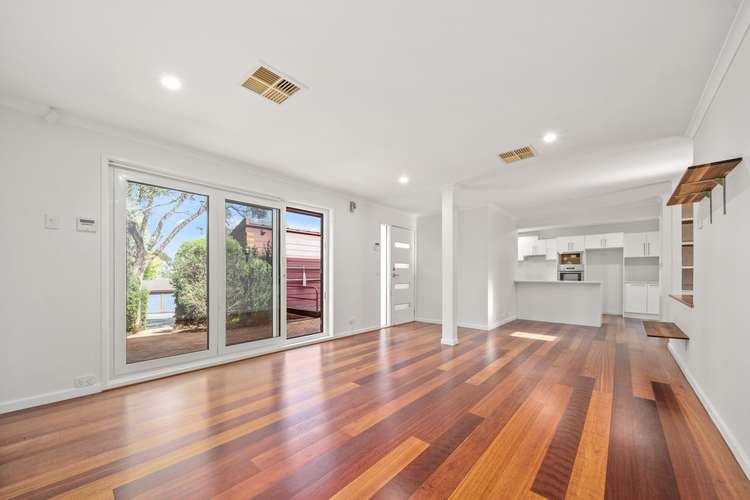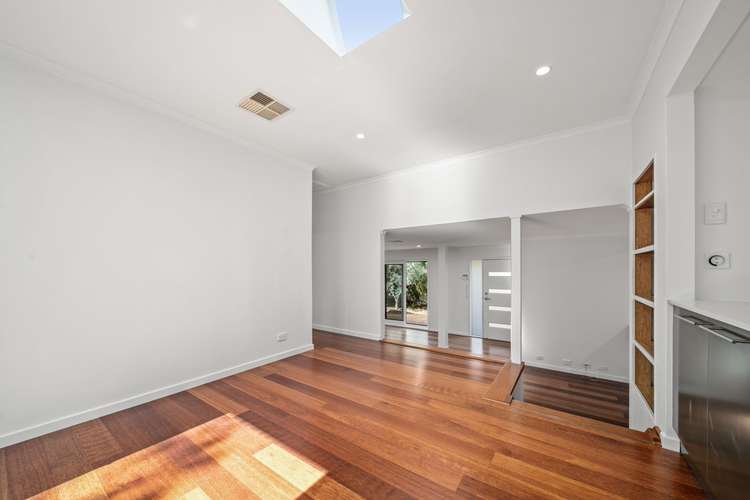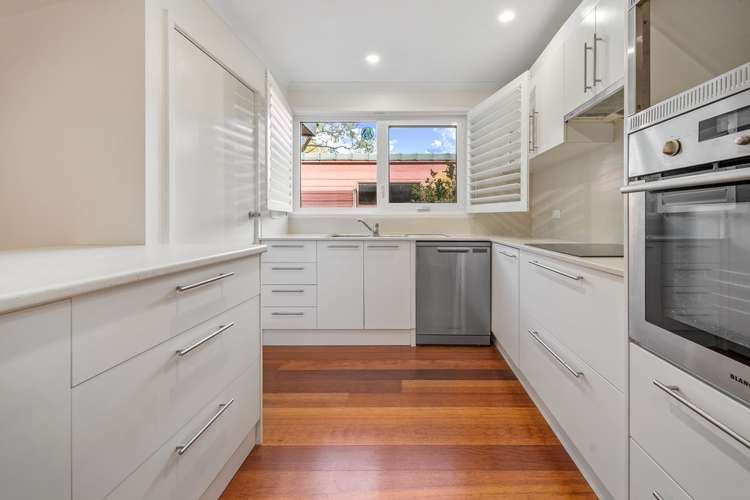$710 per week
3 Bed • 2 Bath • 2 Car
New



Leased





Leased
46 Bourne Street, Cook ACT 2614
$710 per week
- 3Bed
- 2Bath
- 2 Car
Townhouse Leased on Wed 10 Apr, 2024
What's around Bourne Street
Townhouse description
“ENERGY EFFICIENT IN COOK'S SERENE BUSH SETTING”
PLEASE CLICK 'BOOK INSPECTION' TO REGISTER & BE NOTIFIED OF UPCOMING INSPECTIONS
Looking for a home with real character in the ever-popular suburb of Cook, where you will be surrounded by nature reserves and bushland? Nestled in discreetly at the end of the complex you will find this flawlessly renovated, freestanding two storey three bedroom ensuite townhouse.
Enjoying a beautiful elevated position with mountain views from the upstairs bedrooms, the home features inviting open plan split level living and dining areas with hardwood floors and white plantation shutters. The double glazed windows capture the light & leafy garden outlook, with living areas flowing out onto picturesque and private entertaining spaces. Gloriously light and bright, the renovated kitchen is perfectly equipped with a dishwasher, electric cooktop, breakfast bar and enjoys an open connectedness to the living space.
The generous main bedroom is situated on the lower level with its own ensuite and built in robes. The further two well sized bedrooms are located upstairs enjoying leafy treetop outlooks, as well as a large walk in robe/storage off bedroom two. Double glazed windows throughout, ducted and zoned reverse-cycle heating and cooling, bedroom ceiling fans and a newly installed 6.6kw solar system provide a home of exceptional year round comfort and energy efficiency. Plantation shutters throughout provide chic window treatments for light control and privacy.
The well established gardens showcase native plants sheltered by mature gums, that attract the native bird life. Ideally located in a peaceful leafy cul-de-sac next to the reserve, the home is just a short walk to the fantastic Cook shops, public transport routes and nature reserve walking trails.
Features of the property include;
Split level, open plan living areas featuring hardwood flooring and plantation shutters, mountain views from upstairs
Updated kitchen, walk-in pantry, dishwasher, stone benchtops, separate laundry
Double glazed windows throughout, wall insulation, ceiling insulation
Ducted and zoned reverse-cycle heating and cooling
Ceiling fans
Newly installed 6.6kw solar system
Master suite with ensuite and built in robes, large walk in robe/storage off bedroom two
Plantation shutters throughout provided light control and privacy
Private front and rear courtyards framed by established native gardens
Double lock-up garage with large overhead loft storage space, auto garage doors
Walk to the fabulous Cook Shops, Aranda Primary, Jamison Plaza and Canberra High, short drive to Westfield Belconnen, Belconnen Markets and only minutes to the city
Available: 20th March 2024
PETS: Please be aware that at all stages of tenancy this property requires consent to be sought from the lessor for the keeping of any pets at the premises. Consent must be provided before any pets are at the premises
VITAL INFORMATION:
The property is unfurnished
Please note you may be required to remove your shoes prior to inspecting the property
If no Energy Rating is displayed for this property, EER is unknown
The property complies with the minimum ceiling insulation standard
WISH TO INSPECT:
1. Click on "BOOK INSPECTION" if this listing does not have the "BOOK INSPECTION" button please go to raywhitecanberra.com.au website and register
2. Register to join an existing inspection, if no time is offered or if the time does not suit, please register and we will contact you once access is arranged
3. If you do not register, we cannot notify you of any time changes, cancellations or further inspection times
RENT INFORMATION:
1. Rent is collected fortnightly unless otherwise nominated for a longer period
2. Bond required is equal to 4 weeks rent
DISCLAIMER:
All information regarding this property is from sources we believe to be accurate, however we cannot guarantee its accuracy. Interested persons should make and rely on their own enquiries in relation to inclusions, figures, measurements, dimensions, layout, furniture and descriptions.
What's around Bourne Street
Inspection times
Contact the property manager

Brittinee Smith
Ray White - Canberra
Send an enquiry

Nearby schools in and around Cook, ACT
Top reviews by locals of Cook, ACT 2614
Discover what it's like to live in Cook before you inspect or move.
Discussions in Cook, ACT
Wondering what the latest hot topics are in Cook, Australian Capital Territory?
Similar Townhouses for lease in Cook, ACT 2614
Properties for lease in nearby suburbs
- 3
- 2
- 2