Price Undisclosed
5 Bed • 3 Bath • 4 Car • 912.4m²
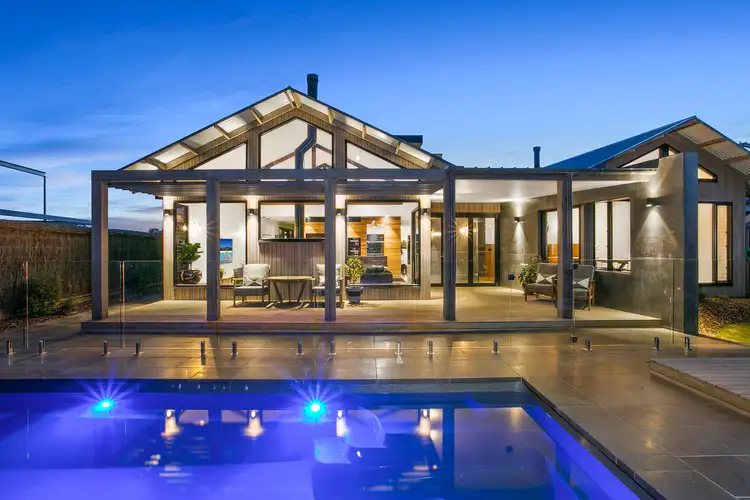
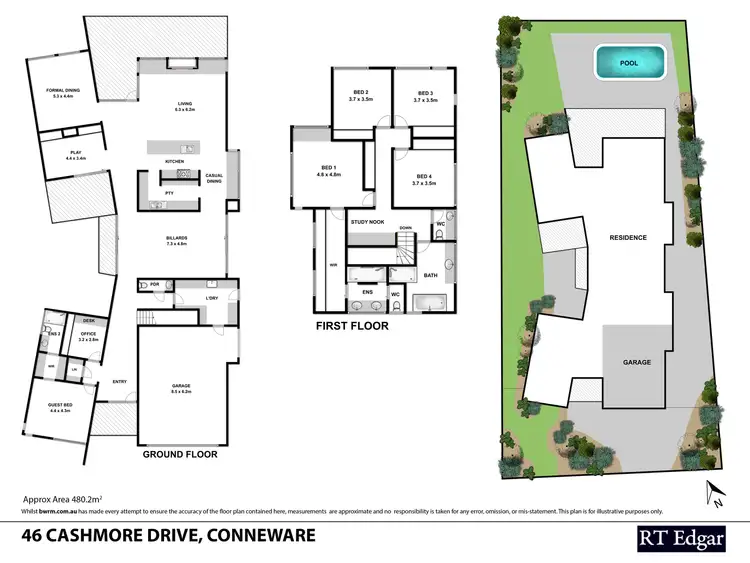
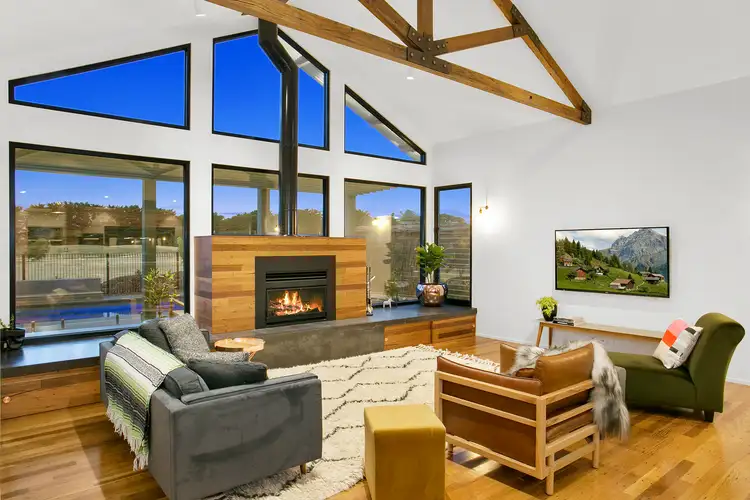
+19
Sold
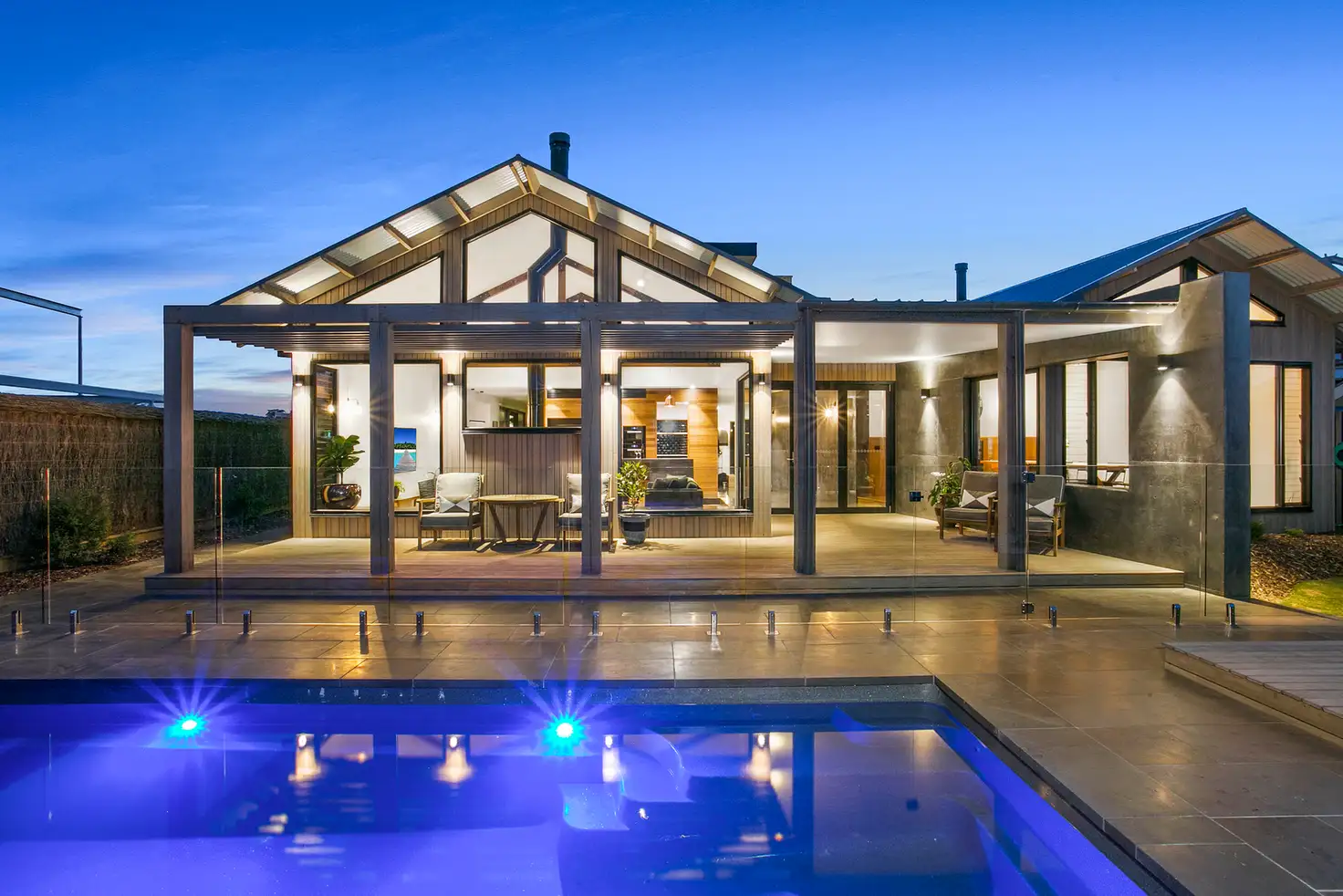


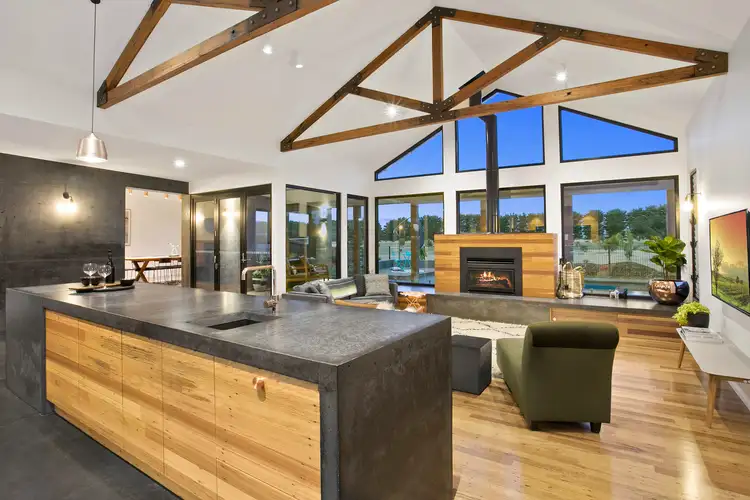
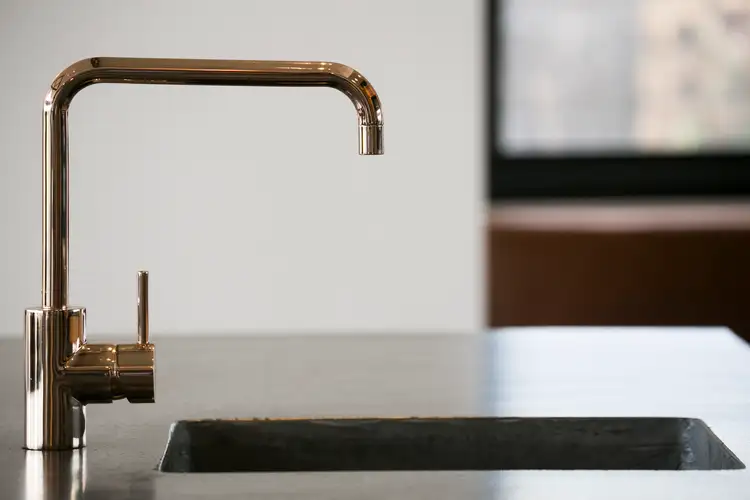
+17
Sold
46 Cashmore Drive, Barwon Heads VIC 3227
Copy address
Price Undisclosed
What's around Cashmore Drive
House description
“Taking Luxurious Living to Another Level”
Land details
Area: 912.4m²
Documents
Statement of Information: View
Interactive media & resources
What's around Cashmore Drive
 View more
View more View more
View more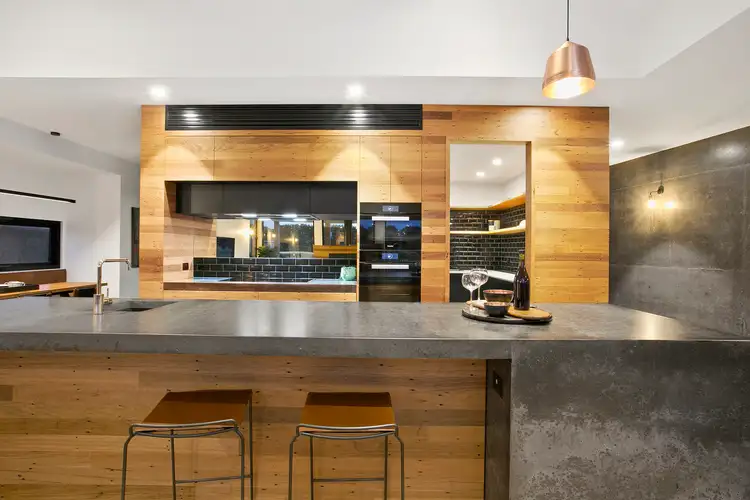 View more
View more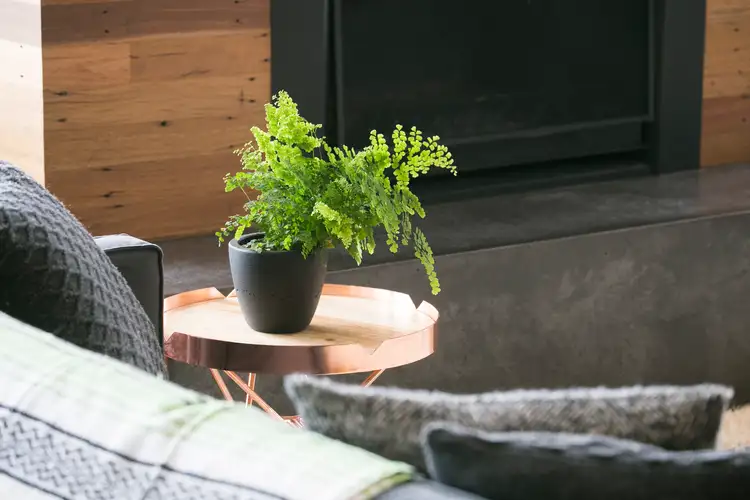 View more
View moreContact the real estate agent

Andy Ingham
RT Edgar - Barwon Heads
0Not yet rated
Send an enquiry
This property has been sold
But you can still contact the agent46 Cashmore Drive, Barwon Heads VIC 3227
Nearby schools in and around Barwon Heads, VIC
Top reviews by locals of Barwon Heads, VIC 3227
Discover what it's like to live in Barwon Heads before you inspect or move.
Discussions in Barwon Heads, VIC
Wondering what the latest hot topics are in Barwon Heads, Victoria?
Similar Houses for sale in Barwon Heads, VIC 3227
Properties for sale in nearby suburbs
Report Listing
