Perched in an elevated position near the iconic Coogee Beach, this expansive two-storey residence offers a rare opportunity for those seeking size and grandeur in a prime coastal location.
Boasting 5 king-sized bedrooms, 3 bathrooms, multiple living spaces and standout features like a lift, scullery, and an alfresco area with outdoor kitchen overlooking a sparkling pool, this home is perfect for growing families or those who love to entertain. With ocean views from the balcony and an impressive footprint, this property is ready to welcome its next chapter.
• Stunning chefs kitchen offers polished stone benchtops, quality ILVE chefs oven with 6 gas hot plates, rangehood, stone splashback, double sink, MIELE coffee machine, MIELE warming drawer, microwave, dishwasher, breakfast bar, wine racking, double fridge recess, solid oak cabinetry, appliance cupboard with copious amounts of bench/cupboard space and extra overhead cabinetry + walk in scullery with sink, appliance cupboard, microwave recess, pantry storage
• Commercial grade Daikin zoned ducted reverse cycle air conditioning
• Open plan lounge / dining areas with feature lighting and raised ceilings
• Formal lounge and dining areas offers feature bulkhead ceilings, silk & velvet drapes and feature gas fireplace
• Designated bar area
• Mammoth tiered theatre room with feature bulkhead ceilings and LED downlighting
• Family room (2nd level)
• King sized master bedroom with Indian Ocean and island views, private balcony, both walk in robe and wall to wall built in robes, stunning ensuite offers quality tiling from floor to ceiling with spa bath, double shower, dual vanities with storage cupboards, separate WC
• King sized 2nd master bedroom (ground floor) offers double built in robes and ensuite tiled from floor to ceiling with shower, single vanity and WC
• Stunning outdoor alfresco area with built in BBQ, sink, tiled splashback, rangehood, solid Tasmanian oak lined ceiling and fans with LED downlighting
• Bedroom 3 is king-sized with triple built in robes and louver shutters
• Bedroom 4 is king-sized with triple built in robes and louver shutters
• Main bathroom (3) offers bath, shower, double vanities and storage cupboards, separate powder room
• Bedroom 5 is king-sized with triple built in robes and louver shutters and Indian Ocean views
• Huge office with built in desks and cabinetry
• 6 person Grant Elevator (lift)
• Large heightened double automatic garage with workshop/storage
• Sparkling solar heated Chemigem controlled swimming pool and spa with glass balustrading and aggregate flooring
• Low maintenance gardens with beautiful plants
• Intercom, cameras and alarm system
DISCLAIMER: Whilst every care has been taken with the preparation of the particulars contained in the information supplied, believed to be correct, neither the Agent or the client, guarantee their accuracy. Interested persons are advised to make their own enquiries. The particulars contained are not intended to form part of any contract.
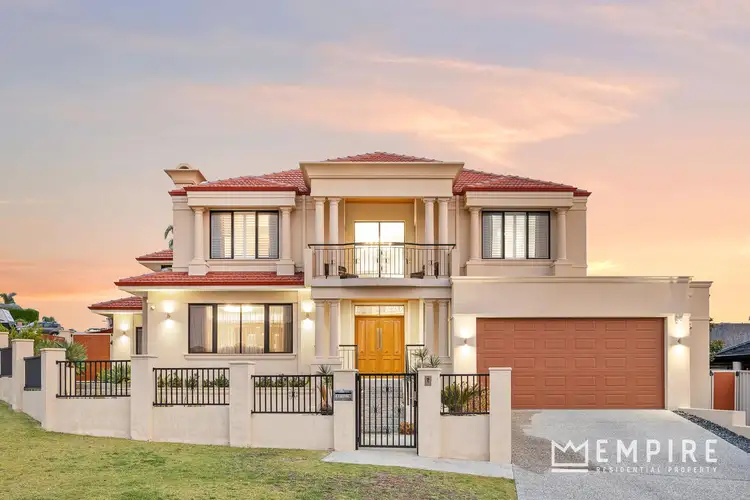
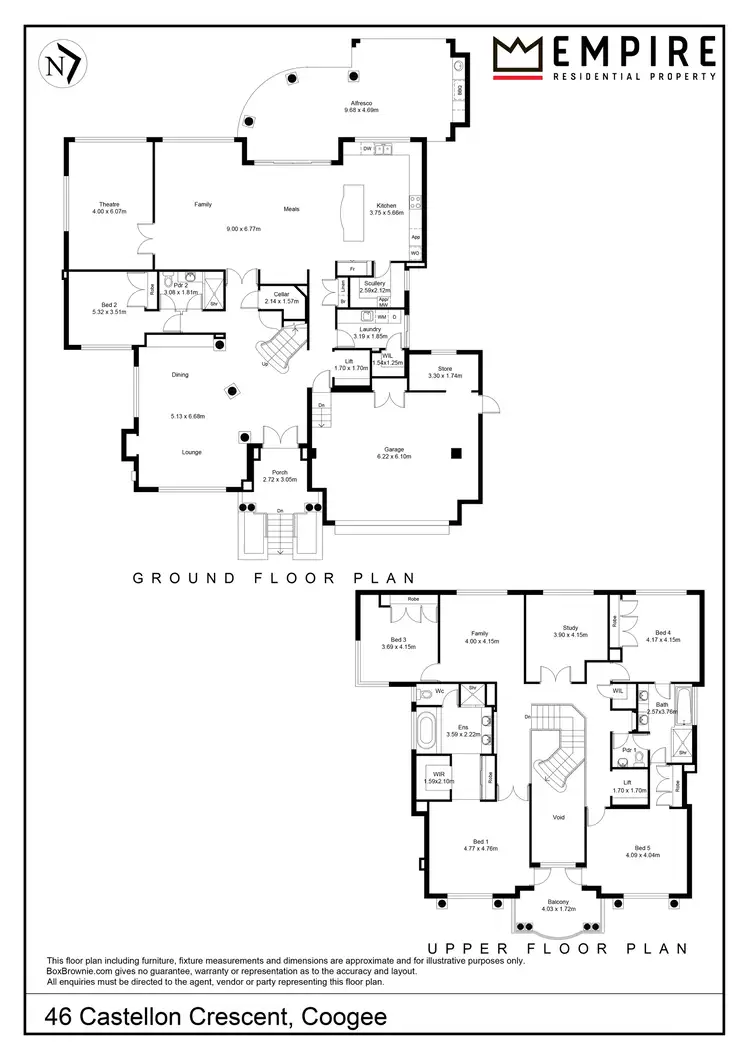
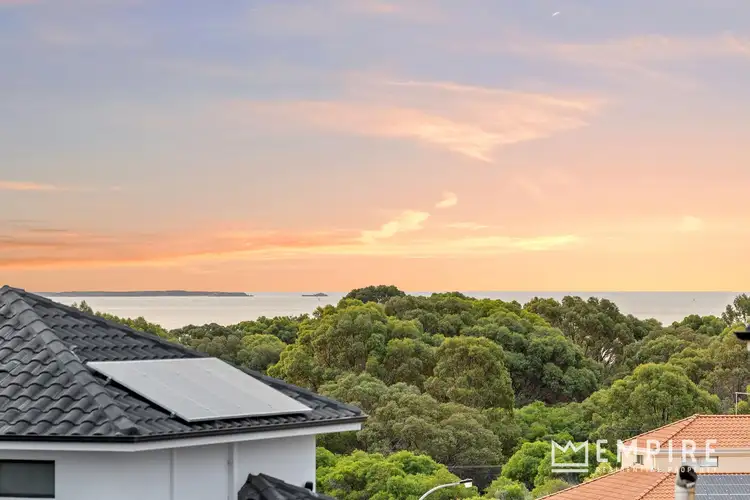
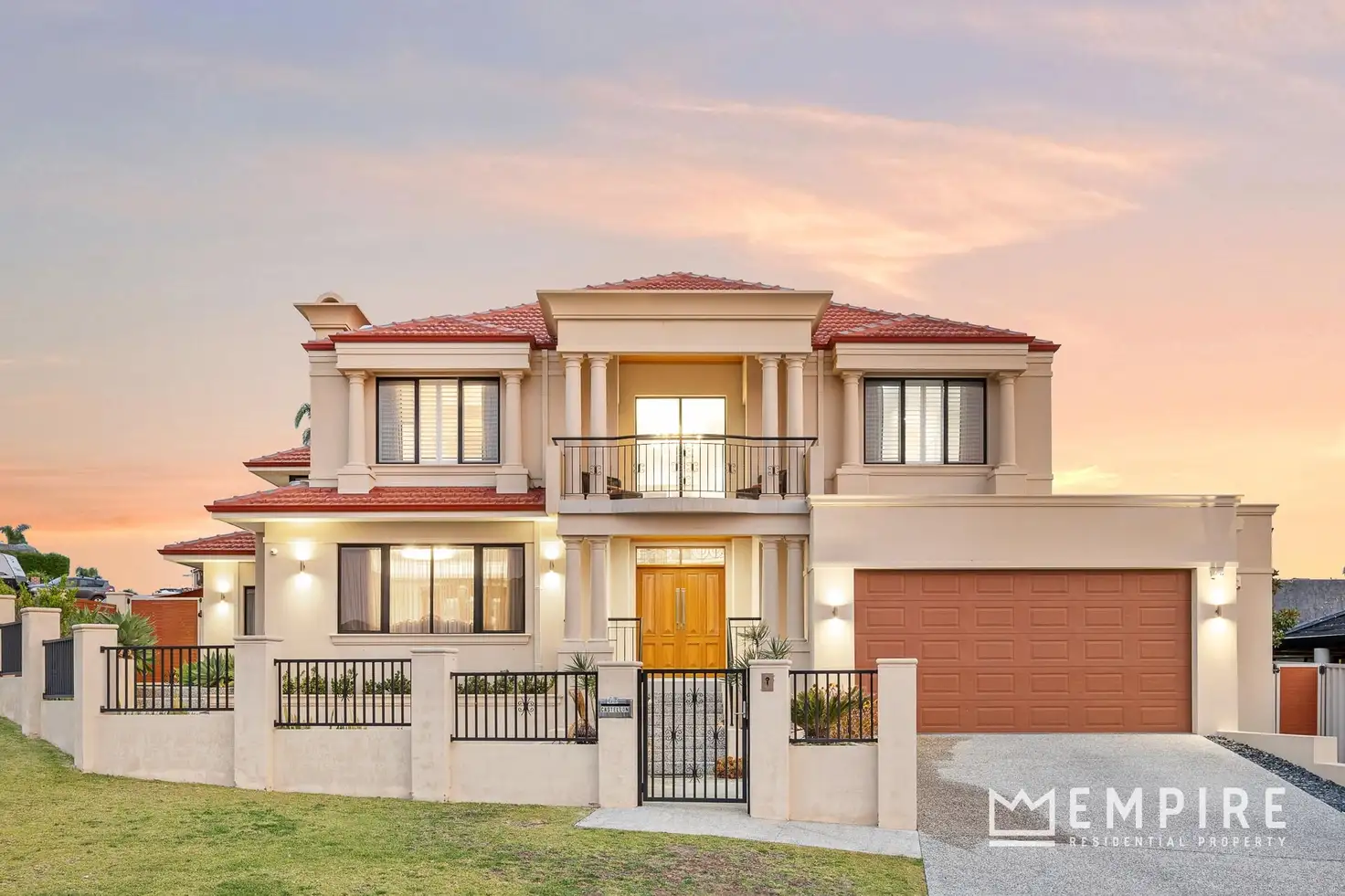


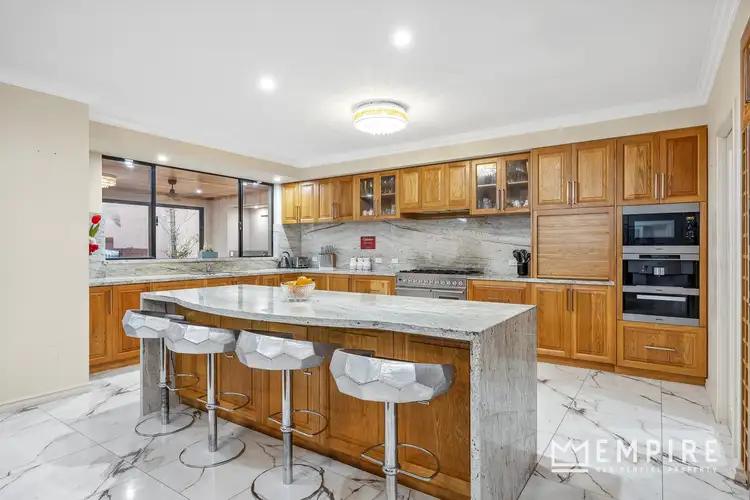
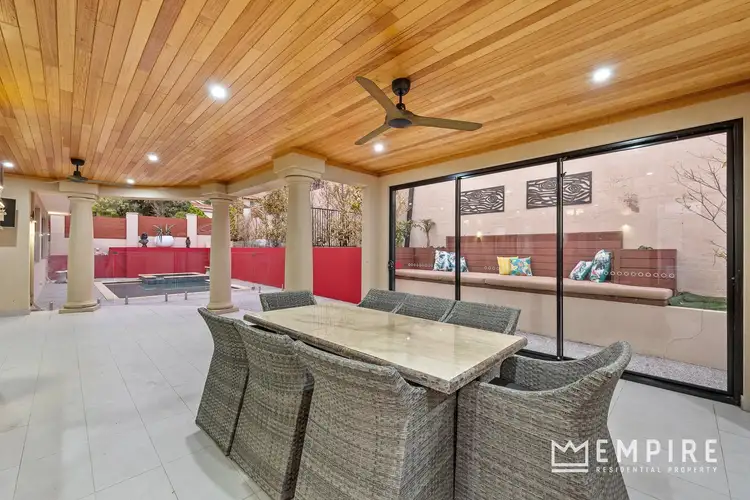
 View more
View more View more
View more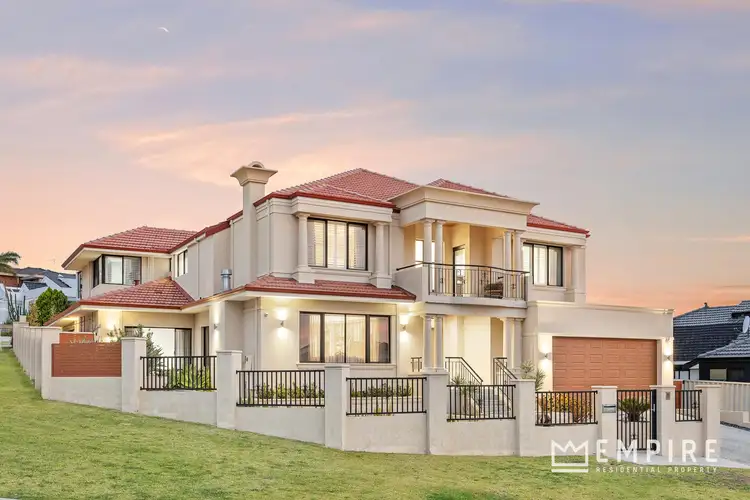 View more
View more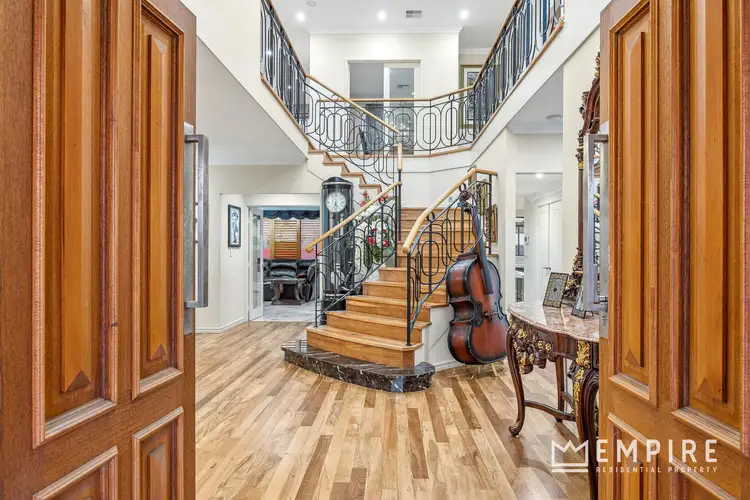 View more
View more
