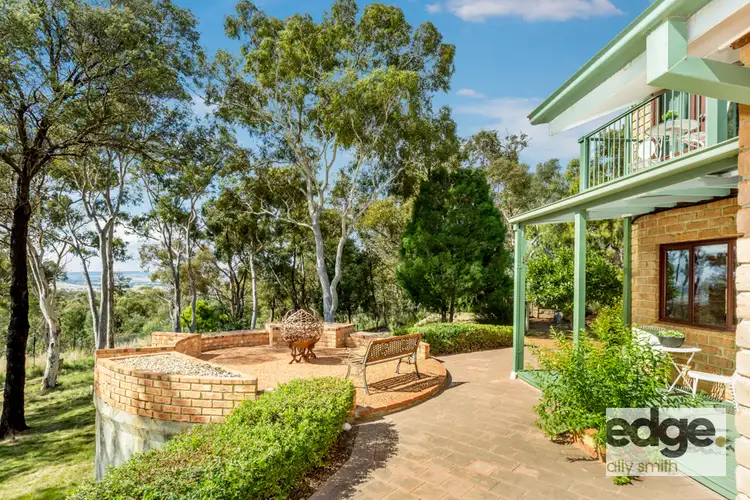Have you ever dreamt of living amongst the Australian flora and fauna?
Watching wallabies, echidnas and various birdlife sharing their homes with you.
Set high in the surrounding hills of Bungendore is a little piece of heaven, live amongst the wildlife, a true tree change in the clouds.
This property is perfect for tree change enthusiasts who are after some privacy and an easy commute to Canberra, and Bungendore only short drive.
A charming two storey, three bedroom home, including double glazed windows throughout, solar power, and gas/solar/wood heater for hot water, helping to reduce your carbon footprint.
Stop dreaming and start living, this property has it all.
There is a productive vegetable garden, orchard, and a chicken run for you to enjoy fresh farm produce.
There are 40 acres to explore and if you do want a pony or alpacas there is a cleared area with a feed shed and stall to cater to their needs.
At a glance.....
Solar passive two storey, three bedroom home
Double glazing throughout
Large dining area off the kitchen
Kitchen was renewed 5 years ago
Stone benchtops in kitchen, double sink
Gas cooktop, stainless steel rangehood
Electric Oven, dishwasher and plenty of storage
Old wood heater/oven, heats water and can use to cook
Living space off the dining area
Walk in pantry, huge (with wine storage)
Bed 2 - large with plenty of storage - built-in robe
Bed 3 - large double sized room with big built-in robe
Master suite with Juliette balcony, walk through robe & large ensuite
Amazing views from master bedroom
Laundry with external access
Main bathroom, separate bath and shower (renovated 2008)
Large lounge/family room to front of house with slow combustion heater
Double carport attached to the house
Main water tank, under alfresco
Orchard - fruit trees
Vegetable garden - very productive
Grey water irrigates your orchard
3 x dams
Bore - licensed
Fenced paddock, stall/stable and feed/tack room
No unapproved structures
5kw solar system - pays for itself
Possible 4 way water heating, electric, gas, solar and wood fired
Solar hot water (available if desired)
Separate double garage/workshop/studio with power and concrete floor
Year built: 1995
House size: 220sqm
Block size: 16.44 hectares
Council Rates: $454/qtr
COVID-19
- AGENCY PROTOCOL:
-Members of the public will be excluded from inspecting if they are unwell or have returned from overseas or interstate (from a known hotspot) in the last 14 days
-All attendees are required to provide their name and phone number for tracking purposes
-Those inspecting the property will be asked to use hand sanitiser which we will supply. Visitors are welcome to wear masks if they would prefer.
- Please respect the 1.5-meter social distance rules
- Please do not touch any surfaces or open any cupboards or drawers
- The agent will open all/or most doors at the property prior to the inspection








 View more
View more View more
View more View more
View more View more
View more
