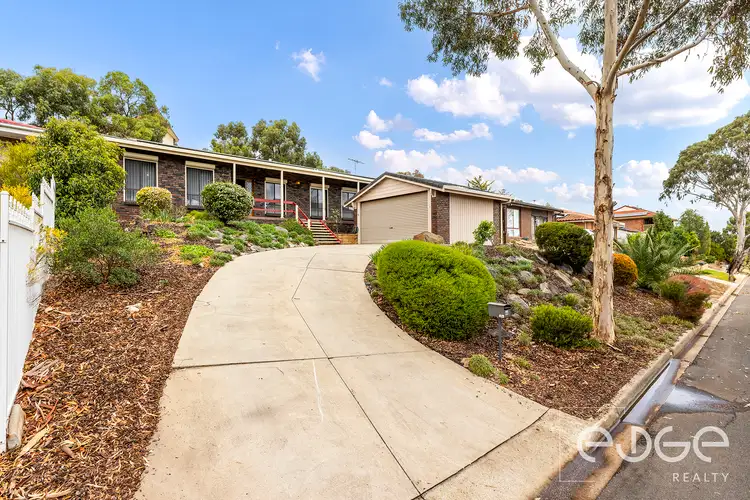*For an in-depth look at this home, please click on the 3D tour for a virtual walk-through or copy and paste this link into your browser*
Virtual Tour Link: https://my.matterport.com/show/?m=vUWeeaEwSqw
To submit an offer, please copy and paste this link into your browser: https://www.edgerealty.com.au/buying/make-an-offer/
Mike Lao, Tyson Bennett and Edge Realty RLA256385 are proud to present to the market the opportunity to wake up to breathtaking sunset views from your elevated verandah, overlooking the Gloaming Reserve. This isn't just a dream; it's the reality awaiting you at this stunning split-level family home. Nestled on a generous 610sqm approx block, this property offers a lifestyle of comfort, convenience, and captivating natural beauty.
Step inside and discover a haven of spacious living, with three distinct living areas designed to cater to every family need. The rumpus room and adjoining formal lounge, both serviced by a stylish bar area, provide the perfect setting for entertaining guests or unwinding after a long day. Admire the sophisticated touches, including smoked glass shelving, downlights, battery-powered roller shutters, VJ wall panelling, s-fold curtains, and sleek laminate floating floors, all combining to create an atmosphere of contemporary elegance.
The heart of the home lies in the open-plan family room, where glass sliding doors seamlessly connect indoor and outdoor living. The kitchen, overlooking the dining area and bathed in natural light from a skylight, is a culinary enthusiast's delight. Featuring a built-in pantry, profile overhead cupboards, gas cooktop, electric wall oven, dishwasher, and a 1.5 sink with a pura tap and mixer, every detail has been carefully considered. An exposed brick feature wall adds a touch of rustic charm.
Retreat to the comfort of three air-conditioned bedrooms, each with plush carpet and roller shutters for ultimate privacy. The master suite, complete with a mid-century headboard and side tables, two built-in robes, and a private en-suite, offers a tranquil sanctuary. Bedroom two also boasts a built-in robe, providing ample storage.
Step outside and discover your own private oasis. Pitched roof verandahs, accessible from both the rumpus and family rooms, offer the perfect space for alfresco dining and relaxation, complete with ceiling fans and stamped concrete flooring. The low-maintenance landscaped gardens surrounding the home creates the perfect backdrop.
Key features you'll love about this home:
- Solar system with 33 panels
- Ducted reverse cycle air-conditioning
- Sunset views from front verandah
- Three spacious living areas plus a bar area
- Master bedroom with ensuite and built-in robes
- Elegant s-fold curtains and battery powered roller shutters throughout
- Two pitched roof verandahs with ceiling fans
- Low maintenance landscaped gardens
Beyond the property's boundaries, you'll find a wealth of amenities at your fingertips. Enjoy leisurely strolls to the local bus stop, Gloaming Reserve, and the Jo Gapper Activity Park and Dog Park. Convenient shopping options include Elizabeth City Centre and Saints Shopping Centre, while quality education is assured with Elizabeth Vale Primary School, Playford International College, and Pinnacle College nearby. And with Adelaide CBD just approximately 40 minutes away, you'll enjoy the perfect balance of suburban tranquility and city convenience. Don't miss this opportunity to secure your dream family home.
Call Mike Lao on 0410 390 250 or Tyson Bennett on 0437 161 997 to inspect!
Year Built / 1978 (approx)
Land Size / 610.5sqm (approx)
Frontage / 18.50m (approx)
Zoning / HN - Hills Neighbourhood
Local Council / City of Playford
Council Rates / $2,062.15 pa (approx)
Water Rates (excluding Usage) / $662.20 pa (approx)
Es Levy / $126.70 pa (approx)
Estimated Rental / $650-$700pw
Title / Torrens Title 5100/355
Easement(s) / Nil
Encumbrance(s) / To Beneficial Finance Corporation Ltd.
Internal Living / 160.3sqm (approx)
Total Building / 256sqm (approx)
Construction / Brick Veneer
Gas / Gas Bottle
Sewerage / Mains
Selling Investment
For additional property information such as the Certificate Title, please copy and paste this link into your browser: https://vltre.co/ZVFzpS
If this property is to be sold via Auction, we recommend you review the Vendors Statement (Form 1) which can be inspected at the Edge Realty Office at 4/25 Wiltshire Street, Salisbury for 3 consecutive business days prior to the Auction and at the Auction for 30 minutes before it starts. Please contact us to request a copy of the Contract of Sale prior to the Auction.
Want to find out where your property sits within the market? Receive a free online appraisal of your property delivered to your inbox by entering your details here: https://www.edgerealty.com.au/
Edge Realty RLA256385 are working directly with the current government requirements associated with Open Inspections, Auctions and preventive measures for the health and safety of its clients and buyers entering any one of our properties. Please note that social distancing is recommended and all attendees will be required to check-in.
Disclaimer: We have obtained all information in this document from sources we believe to be reliable; However we cannot guarantee its accuracy and no warranty or representation is given or made as to the correctness of information supplied and neither the Vendors or their Agent can accept responsibility for error or omissions. Prospective Purchasers are advised to carry out their own investigations. All inclusions and exclusions must be confirmed in the Contract of Sale.








 View more
View more View more
View more View more
View more View more
View more
