Price Undisclosed
3 Bed • 2 Bath • 3 Car • 971m²
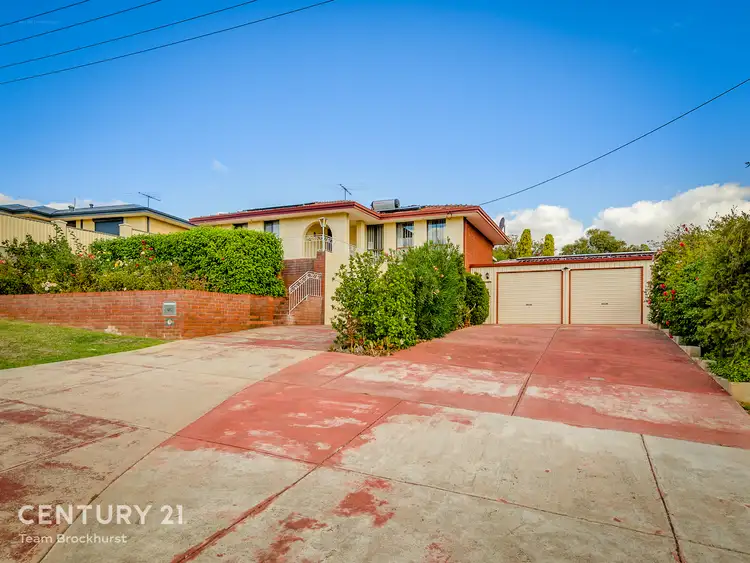
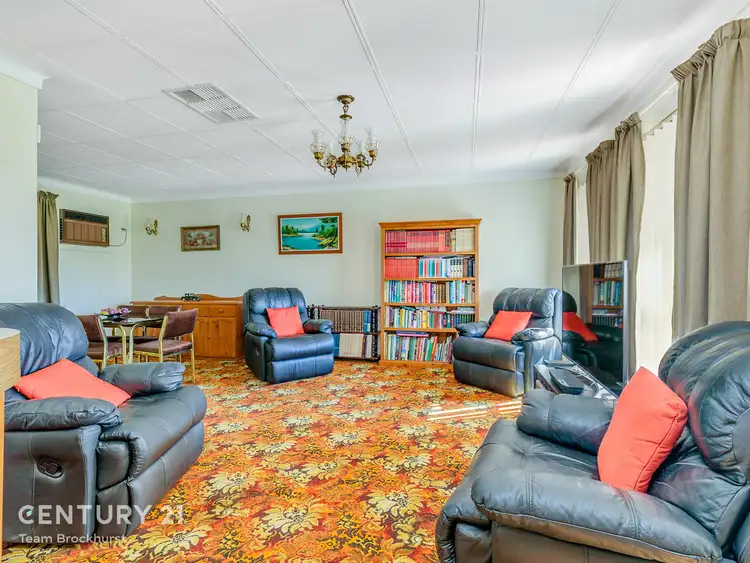
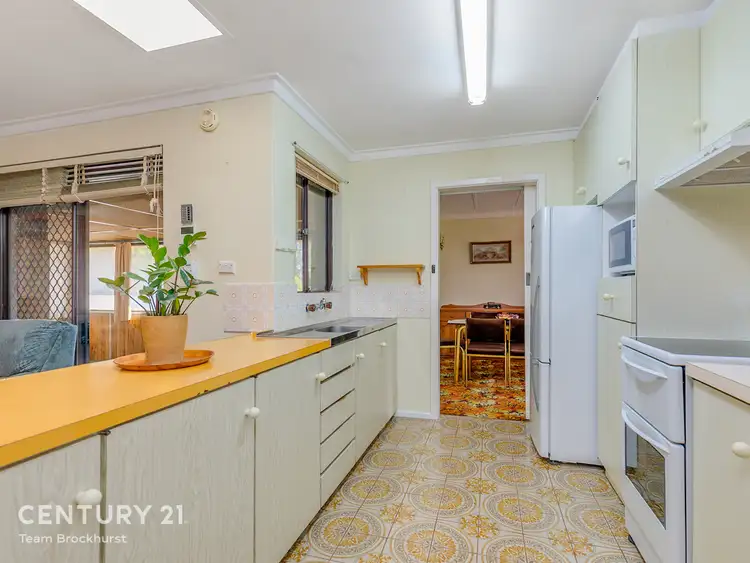
+17
Sold



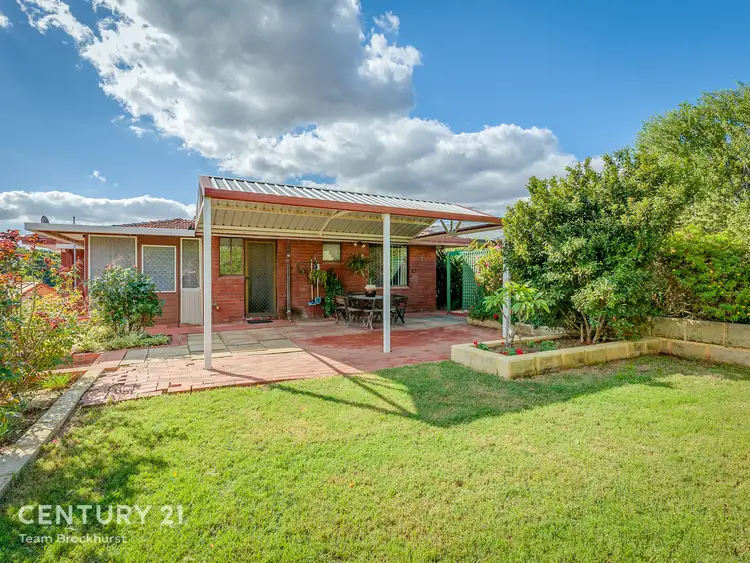
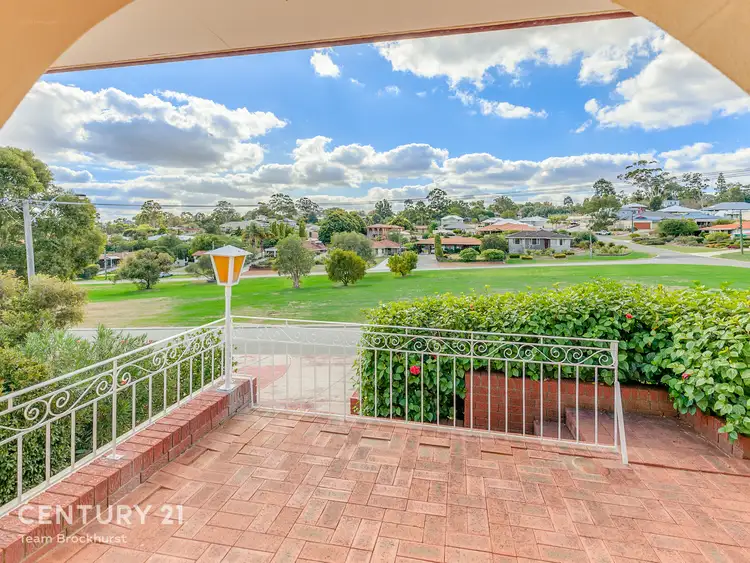
+15
Sold
46 Churchill Drive, Swan View WA 6056
Copy address
Price Undisclosed
- 3Bed
- 2Bath
- 3 Car
- 971m²
House Sold on Fri 12 Jul, 2019
What's around Churchill Drive
House description
“VIEWS AND LIFESTYLE WITH ALL THE EXTRAS”
Land details
Area: 971m²
What's around Churchill Drive
 View more
View more View more
View more View more
View more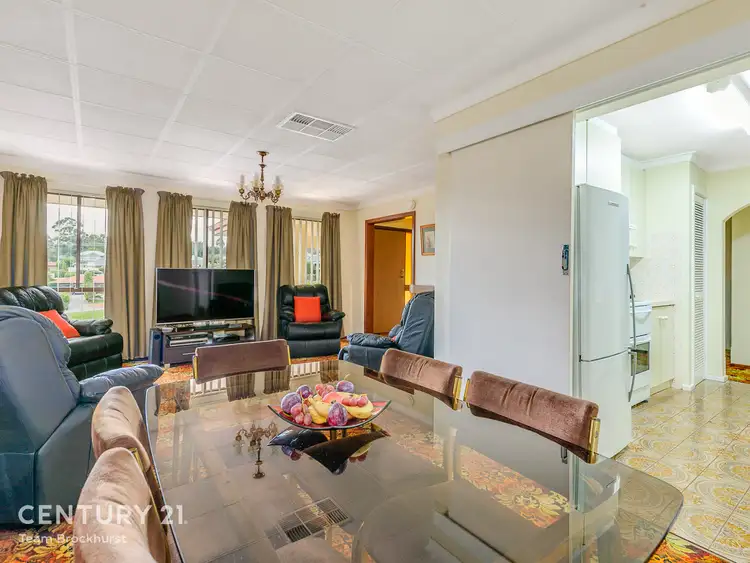 View more
View moreContact the real estate agent

Josh Brockhurst
Century 21 - Team Brockhurst
0Not yet rated
Send an enquiry
This property has been sold
But you can still contact the agent46 Churchill Drive, Swan View WA 6056
Nearby schools in and around Swan View, WA
Top reviews by locals of Swan View, WA 6056
Discover what it's like to live in Swan View before you inspect or move.
Discussions in Swan View, WA
Wondering what the latest hot topics are in Swan View, Western Australia?
Similar Houses for sale in Swan View, WA 6056
Properties for sale in nearby suburbs
Report Listing
