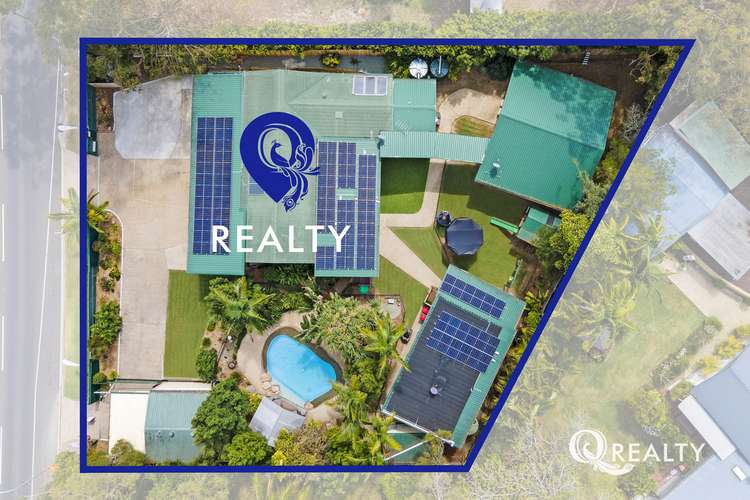Cashflow!
13 Bed • 5 Bath • 8 Car • 1940m²
New








46 Contact Agent, Belmont QLD 4153
Cashflow!
- 13Bed
- 5Bath
- 8 Car
- 1940m²
House for sale
Home loan calculator
The monthly estimated repayment is calculated based on:
Listed display price: the price that the agent(s) want displayed on their listed property. If a range, the lowest value will be ultised
Suburb median listed price: the middle value of listed prices for all listings currently for sale in that same suburb
National median listed price: the middle value of listed prices for all listings currently for sale nationally
Note: The median price is just a guide and may not reflect the value of this property.
What's around Contact Agent

House description
“Rare Community / Generational Living!”
Welcome to the epitome of communal living and generational living together in the elevated and picturesque Belmont locale. Nestled on a sprawling 1,940m2 allotment, this magnificent residence is designed to fully appreciate the breathtaking panoramic views that surround it. With three separate, self-contained residences on offer, this is the ultimate haven for extended family living without compromising on privacy.
As you enter through the two electronic gates and dual entry driveway, you will be instantly captivated by the panoramic views that surround this elevated locale. The sprawling main residence features six bedrooms and three bathrooms, providing ample space for the entire family. With separate living areas, everyone can enjoy their own privacy while still being connected under one roof.
The auxiliary house offers three bedrooms and one bathroom, perfect for accommodating guests or providing extra living space for an individual or small family.
Additionally, there is a separate granny flat with four bedrooms and one bathroom, offering even more flexibility for multigenerational living or providing potential rental income. The granny flat is metered separately for water and electricity and gas, making this property a harmonious haven for multi-generational living.
Step outside and be transported to your very own private oasis. The resort-style in-ground solar heated saltwater pool is perfect for relaxing and entertaining all year round. Complete with a gazebo, you can unwind in style while enjoying the breathtaking views of the lush, fully landscaped gardens surrounding the property. The integrated sprinkling system ensures that your garden remains pristine and effortlessly beautiful.
This unique property also offers the added convenience of two businesses operating on-site. With a dedicated beauty salon and a charming barber in his own shed building, you and your loved ones can enjoy the luxury of professional services right at your doorstep.
Rarely does a home with such a versatile layout and endless possibilities come onto the market. If you have ever dreamt of communal living or keeping your loved ones close while still enjoying your own space, this is the perfect opportunity for you. Don't miss out on the chance to make this exceptional property yours. Schedule a viewing today and experience the true meaning of family living at its finest!
Inspections are available by booked appointments.
From all of us at Q Realty we wish you every success in your search for your home. If you would like more detail on this home or to discuss one of the many other properties we have available please call or email us today.
Disclaimer:
All information contained herein is gathered from sources we consider to be reliable. However we can not guarantee or give any warranty about the information provided and interested parties must solely rely on their own enquiries.
Property features
Air Conditioning
Alarm System
Balcony
Broadband
Built-in Robes
Deck
Dishwasher
Ducted Cooling
Ducted Heating
Ensuites: 1
Floorboards
Fully Fenced
Intercom
Living Areas: 5
Outdoor Entertaining
In-Ground Pool
Rumpus Room
Secure Parking
Shed
Solar Hot Water
Solar Panels
Toilets: 5
Water Tank
Land details
What's around Contact Agent

Inspection times
 View more
View more View more
View more View more
View more View more
View moreContact the real estate agent

Quy Early
Q Realty
Send an enquiry

Nearby schools in and around Belmont, QLD
Top reviews by locals of Belmont, QLD 4153
Discover what it's like to live in Belmont before you inspect or move.
Discussions in Belmont, QLD
Wondering what the latest hot topics are in Belmont, Queensland?
Similar Houses for sale in Belmont, QLD 4153
Properties for sale in nearby suburbs

- 13
- 5
- 8
- 1940m²