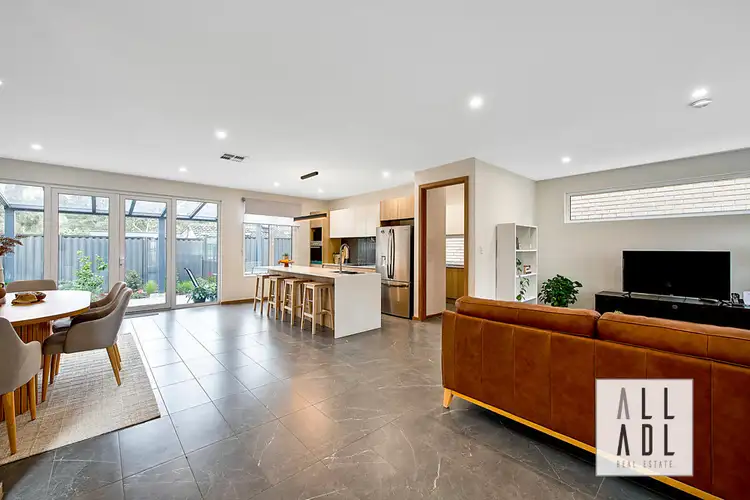Only recently constructed and boasting the finest fittings, fixtures and architectural design, this elite double storey residence offers a salubrious, low maintenance lifestyle that will appeal to the sophisticated executive family who cherish their leisure hours.
With 3 spacious bedrooms and 2 separate living areas, it is ready to reside. Relax and enjoy a large open plan family/dining room featuring magnificent tiled floors, fresh neutral tones, 2.7m square set ceilings, 2.4m doors, and LED downlights. Soak up the luxurious ambience that permeates throughout.
A bright modern kitchen overlooks the living area, offering the chef a full view of both indoor and outdoor zones. Composite stone benchtops, butler's pantry with hot plates and sink, frosted glass splashbacks, timber grain and gloss white cabinetry, wide island breakfast bar and quality appliances feature.
Step outdoors and relax on a glass-covered tiled alfresco entertaining area as you enjoy the ambience of established gardens, mature trees, and tiled pathways all around the home for ease of care and maintenance.
A double garage with auto panel lift door, under-stair storage, large laundry/utility room and powder room provide outstanding amenities to complement the executive living space.
Upstairs offers 3 genuine double-sized bedrooms, all with robe amenities and stunning Tasmanian Oak solid timber floors. The master bedroom features an ensuite bathroom and massive walk-in robe, while bedrooms 2 and 3 both offer built-in robes and are serviced by a bright main bathroom with wide shower alcove and deep relaxing bath.
An upstairs office/retreat provides that valuable 2nd living space, ideal for teens or perfect for those who work from home. Ducted reverse cycle air-conditioning and a powerful 10kW solar system will ensure year-round comfort and energy efficiency as you sit back and enjoy the quality and appeal of this modern architectural masterpiece.
Briefly:
*Low maintenance modern architecturally designed home
*Stylish, spacious and comfortable open plan design
*Sleek tiled floors, fresh neutral tones, 2.7m square set ceilings, 2.4m doors, and LED downlights
*Massive open plan living/dining room
*Stunning chef's kitchen overlooking both indoor and outdoor zones
*Kitchen features composite stone benchtops, butler's pantry with hot plates and sink, frosted glass splashbacks, timber grain and gloss white cabinetry, wide island breakfast bar and quality appliances
*2.5 bathroom set up with the 3rd toilet / powder room downstairs
*Tiled, glass-covered outdoor living portico with outlook to terrace gardens and mature border trees
*External tiling all around the home for easy care and stylish outdoor finish
*3 large double sized bedrooms and generous retreat to the upper level
*Master bedroom with massive walk-in robe and sophisticated ensuite bathroom
*Bedrooms 2 and 3 with built-in robes
*All bedrooms with Tasmanian Oak solid timber flooring
*Lebanese cedar internal doors throughout
*Double glazed windows throughout the home creating higher energy efficiency and minimalising noise inside
*2nd living space/home office/retreat to the upper level
*Magnificent main bathroom with wide shower alcove, rail and rain shower plus deep oval bath
*Massive laundry/utility room
*Downstairs powder room
*Double garage with auto panel lift door
*Under-stair storage
*Ducted reverse cycle air-conditioning
*10kW solar power system
Tea Tree Gully Sports Complex is just down the road, hosting football, cricket, tennis, netball, athletics and gymnastics. The Tea Tree Gully Golf Club is only a few minutes away along with the Fairview Park Shopping Centre, perfect for your daily needs. Golden Grove Village and Tea Tree Plaza are both nearby, offering a world-class shopping experience for your designer and consumer requirements.
Nearby available primary schools include Banksia Park School, Fairview Park Primary, Surrey Downs Primary and Ridgehaven Primary School. The zoned high school is Banksia Park International High. Local private schooling can be found nearby at Pedare Christian College, Gleeson College, Golden Grove Lutheran School and Torrens Valley Christian School.
Zoning information is obtained from www.education.sa.gov.au
. Purchasers are responsible for ensuring by independent verification its accuracy, currency or completeness.








 View more
View more View more
View more View more
View more View more
View more
