$1,600,000
5 Bed • 2 Bath • 12 Car • 36400m²
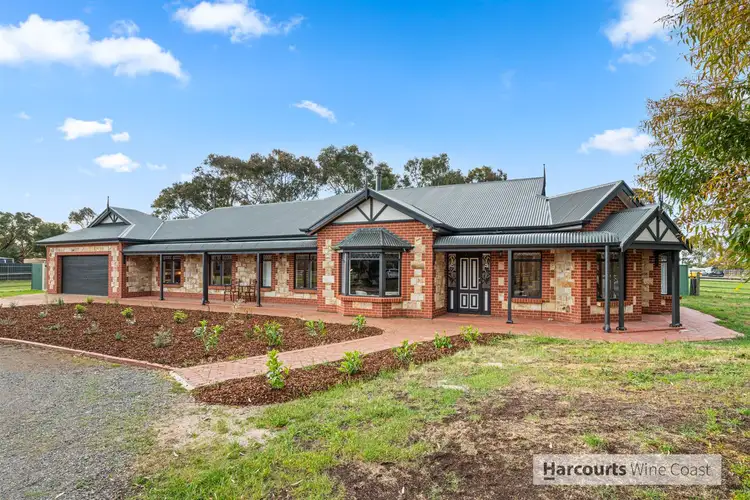
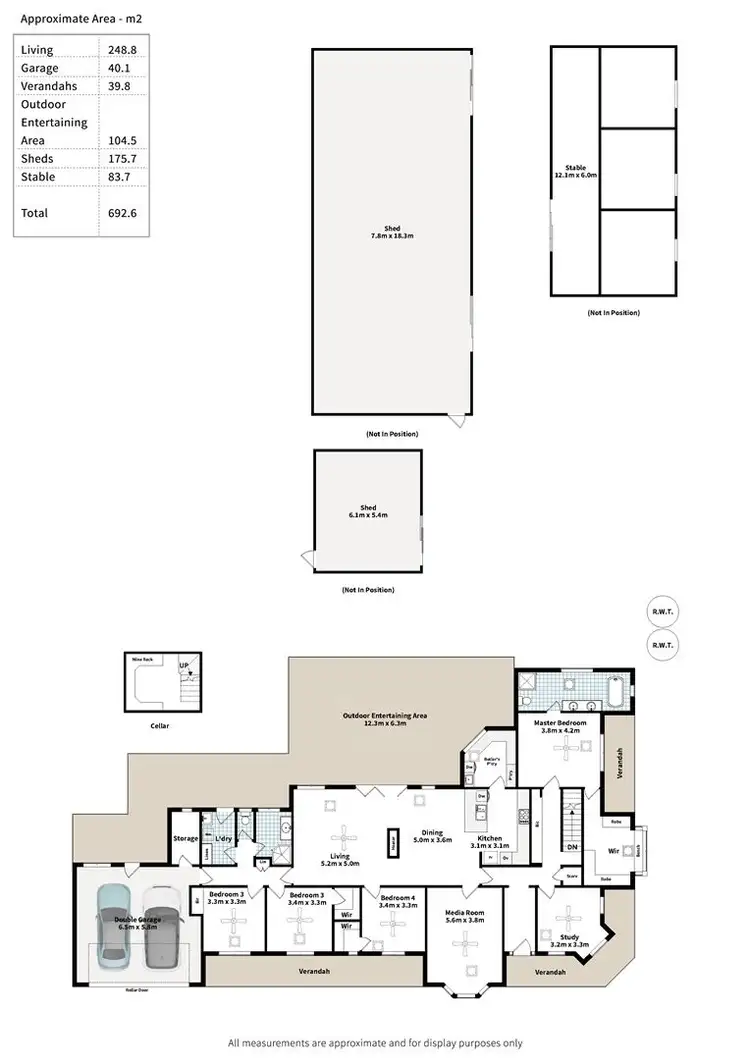

Sold
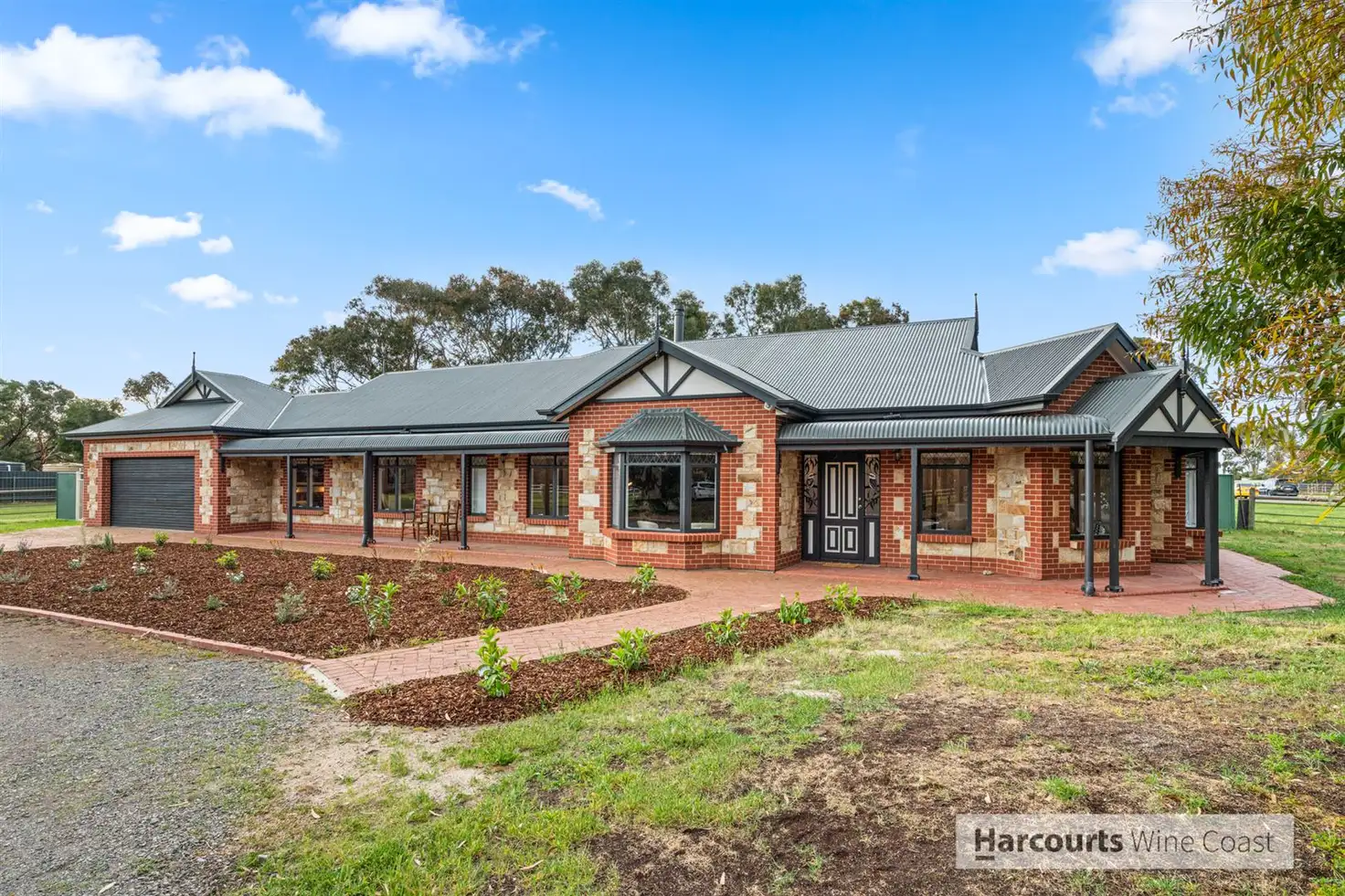


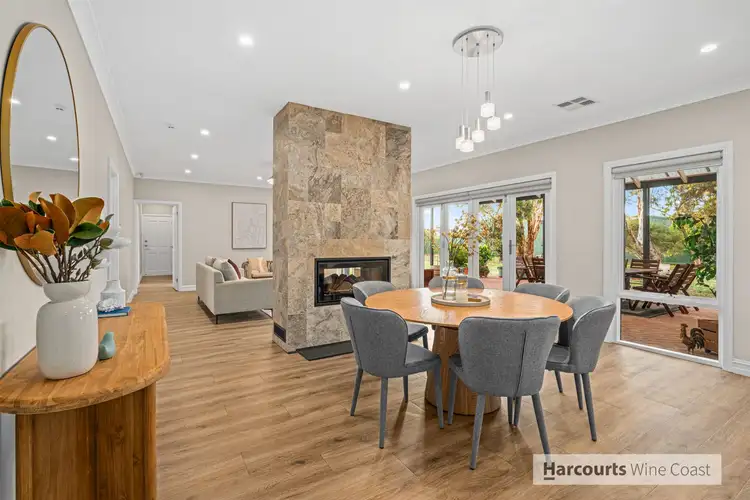

Sold
46 Cox Road, Aldinga Beach SA 5173
$1,600,000
- 5Bed
- 2Bath
- 12 Car
- 36400m²
House Sold on Mon 18 Oct, 2021
What's around Cox Road
House description
“Another SOLD by Carly Frost!”
Another SOLD by Carly Frost!
Charming, Clever and Full of Character!
An exceptionally rare find in an idyllic rural setting with natural wonders in every direction, native wildlife on your doorstep and views to the hills, this impressive, completely refurbished federation-style family home in stunning Aldinga Beach not only ticks all your boxes, but also several boxes you didn't even know you needed.
Ultra-sophisticated and meticulously maintained, this truly unique home is a tale of two worlds, where fully automated, high-tech living and classic country charm collide, yet not a single detail is overlooked.
Set back on a tranquil, gum-studded 9-acre allotment, the home unfolds beyond its timeless façade to reveal a deluxe master wing awash with natural light, two magnificent living zones, a huge chef's kitchen and a suite of well-appointed, purpose-built outbuildings and five separate paddocks that horse lovers or hobby farmers are certain to adore. And that's before you discover the underground wine cellar and expansive outdoor entertaining.
Stepping through the front door, embellished with gorgeously handcrafted leadlight panels, it is immediately clear that this home delivers ultimate liveability. With modern décor and downlights throughout, the ducted, fully zoned touchpad climate control is just the beginning. Boasting cutting-edge, high-tech automation, almost every function - including blinds, security, irrigation and solar - is cleverly operated via touch panels throughout the home. With a central data room + supplementary hubs, the technology is so smart it will even sense when the sun goes down, turning on the lights and lowering blinds so you don't have to.
Imagine the family gathering around the grand central fireplace in the open plan living room, enjoying its warmth while catching up on the day. Double-sided and crafted from stunning Travertine stone, it's a true centrepiece, and alongside beautiful café-style glass doors out to the patio, stands proudly adjacent the central kitchen.
An entertainer's dream boasting contemporary design and all quality Miele appliances, the kitchen is fitted with both an in-built pyrolytic and additional steam oven, dishwasher, enormous induction cooktop and endless cupboard space. It doesn't stop there. A quick step sideways and you're in the butler's pantry, a fully-contained kitchenette fitted with a second dishwasher, sink and built-in microwave, plus perfectly placed servery window opening to the alfresco, where you can host dinner parties for friends, sharing a meal and a special bottle of wine selected from your underground cellar (designed to house over 1,000 bottles!). And while the adults relax, the kids can retreat to the separate media room to watch their favourite movie.
In addition to a large light-filled study and three generous bedrooms (each with fans, two with walk-in robes, the third with a built-in robe), the exquisite master suite boasts its own lavishly appointed dressing room, complete with a box bay window and honeycomb 'top down bottom up' blinds. Its luxurious private ensuite offers sleek floor-to-ceiling tiles, full-sized, freestanding bathtub, superior fittings and superb finishes, and mimics both the aesthetic and ambience of the shared family bathroom.
Outside, make the most of the sweeping backyard - fenced, and offering double-gated, drive through access - while you host BBQs under the enormous pitched pergola and take in nature's majestic backdrop. Imagine watching the horses frolic as you gaze across to the purpose-built stables, beautifully designed dressage arena and powered sheds that sit adjacent the electric fenced paddocks.
Everything a horse owner could want is ready and waiting. Plus, rest easy knowing the caravan, boat, horse float, trailer and tractor - even the motorbike - are all securely stowed away in the large lockable utility shed, and your property is as efficient as possible thanks to the 10kW solar + battery system, updated enviro-septic system and Quantum Heat Pump hot water unit.
There's so much packed into this exceptional property that it would be easy to overlook its equally impressive location.
Spend mornings strolling along nearby Silver Sands beach, or pack a picnic and take your time wandering through the ecologically significant Aldinga Scrub Conservation Park just a few steps down the road.
Against an ever-changing backdrop of vegetation and wildflowers, you'll delight in the plethora of native fauna and rare flora - including the unique and fascinating Lacy Coral Lichen, echidnas, lizards, birds and koalas - while the sprawling Fleurieu Peninsula is a true nature-lovers paradise, offering up endless opportunities to discover incredible natural wonders every time you venture out.
Plus, you can relax at one the many wineries of McLaren Vale and the Adelaide Hills, or take advantage of all the essentials on hand including Aldinga Central Shopping Centre less than 5kms away, a choice of quality schools, healthcare and entertainment.
Now is your chance to step into a world of endless possibility - space, serenity and accessibility - where all the hard work is done. Your idyllic new lifestyle awaits.
- Timeless federation-style home with lovely natural gardens in the coastal suburb of Aldinga Beach
- Meticulously maintained and fully refurbished and professionally decorated home
- Incredible technology fitted throughout - automated systems for lighting, climate control, blinds, irrigation, security and solar, plus electric remote controlled roller doors
- Ducted & zoned energy-efficient reverse cycle climate control throughout home, including bedrooms + modern retractable ceiling fan in living
- LED downlights throughout
- Set back from the road on an allotment of approximately 9 acres with views to the hills and natural wonders on every side
- Deluxe chef's kitchen with quality Miele appliances - both an in-built pyrolytic and a steam oven plus a dishwasher, induction cooktop with integrated rangehood, glass splashbacks, Pura Tap and fully fitted out under-bench and overhead storage and drawers
- Full-sized butler's pantry, equipped with second dishwasher, built-in microwave, sink and servery window to alfresco
- Open plan living room with central double-sided Travertine stone fireplace, stylish retractable ceiling fan and stacker doors out to alfresco
- Separate media room / formal lounge with carpet and large bay window to the front yard
- Underground purpose-built wine cellar which maintains a constant 21/22 degrees Celsius temperature, with slate floor, custom-fitted timber wine racks and storage for over 1,000 bottles of wine
- Luxurious master suite with huge ensuite (larger than the shared bathroom) with floor-to-ceiling tiles, luxury freestanding bathtub, quality joinery and sleek design, heated towel rail, separate air conditioner duct, plus adjoining custom-fitted dressing room/walk-in robe with box bay windows and honeycomb 'top down bottom up' blinds
- Three generous secondary bedrooms, two with walk-in robes, one with built-ins + ceiling fans in each
- Stylish shared family bathroom with floor to ceiling tiles, heated towel rail, quality fittings & joinery and separate toilet
- In-wall, ducted vacuum system
- Large laundry with floor-to-ceiling built-in linen cupboards and outdoor access
- Large outdoor alfresco area with expansive under-cover pitched pergola, paving underfoot and impressive views over the large yard
- Huge, fully fenced backyard with lawn and delightful, low maintenance native trees and two separate double-gated access points, and a powered wood and storage shed opening into the back yard
- Double garage under the main roof with automatic roller door, large in-built storage room and plenty of additional off-street parking space for multiple cars
- High efficiency, Quantum Heat Pump hot water unit
- 10kW solar + battery system fitted to shedding
- Enviro-cycle wastewater system with recently replaced pump and air blower
- Mains water + additional rainwater storage tanks (not plumbed)
- Fully electrified 'horse safe' fencing around perimeter and all horse paddocks, plus olympic sized well-draining dressage arena
- Professionally constructed all-weather internal roadways and 'mud proofed' gateways to all paddocks
- Two (2) fully powered utility sheds with concrete flooring and secure lock-up doors, one large enough for a year's supply of hay plus several vehicles, boats or trailers, horse floats, caravans etc.
- Custom-built horse stable to house three horses with walk-in / walk-out yards attached
- Under 5 minutes to stunning Silver Sands drive-on beach
- Under 5 minutes to Aldinga Central Shopping Centre and Aldinga township with the new Aldinga Payinthi B-12 school opening in 2022, plus quality private schools.
- 15 minutes to the world-class McLaren Vale wine region and some internationally awarded wineries even closer
- Under an hour to the Adelaide CBD
*Harcourts Wine Coast adheres to the Covid Safe Plans as required by SA GOV and your safety is important to us.
Please do not attend our open inspections if you are unwell and limit the amount of attendees in your group.
Only 20 persons at a time are allowed in the property at any one time and It is mandatory that you wear a facemask.
We will provide a QR code check in and optional manual check sheet.
We appreciate your understanding.
Property features
Living Areas: 3
Building details
Land details
Property video
Can't inspect the property in person? See what's inside in the video tour.
Interactive media & resources
What's around Cox Road
 View more
View more View more
View more View more
View more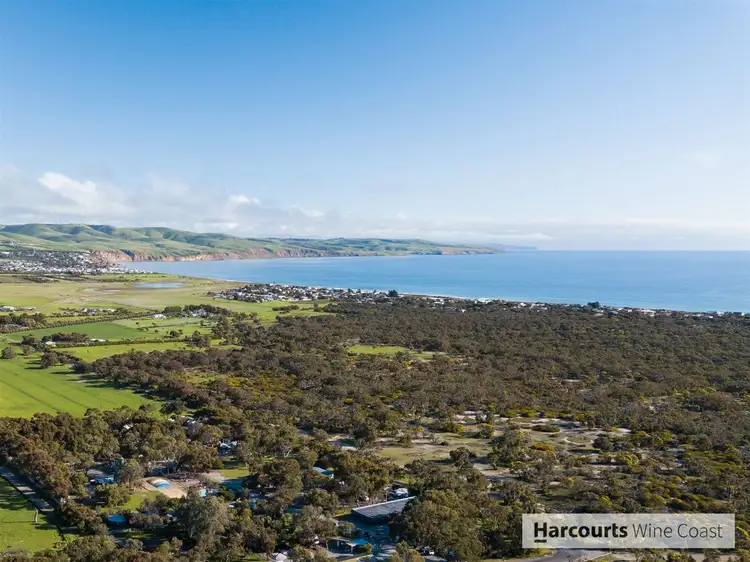 View more
View moreContact the real estate agent

Carly Frost
Harris Real Estate Wine Coast
Send an enquiry
Nearby schools in and around Aldinga Beach, SA
Top reviews by locals of Aldinga Beach, SA 5173
Discover what it's like to live in Aldinga Beach before you inspect or move.
Discussions in Aldinga Beach, SA
Wondering what the latest hot topics are in Aldinga Beach, South Australia?
Similar Houses for sale in Aldinga Beach, SA 5173
Properties for sale in nearby suburbs

- 5
- 2
- 12
- 36400m²