Boasting a unique & clever layout; this modern 4x2 coastal home offers a multitude of options to suit your needs! With what is essentially 2 homes under one roof; this stylish property will appeal to…young families, first home buyers and retirees alike! However the genius of this home is that it will also suit buyers who want a separate independent living area for elderly parents or teenagers, Air BnB, accommodation for an Au Pair and those who are planning on running a business from home. Whatever your need; this home has to be seen to be fully appreciated! CALL NOW for more details!
• Located in the sought-after private estate of ‘Shorehaven’ Alkimos, this stylish family home is only a stone’s throw from local parks, shops, medical centres and cafés making it a convenient place to reside. If you crave a relaxing lifestyle; simply jump in the car and head down to the Shorehaven Waterfront Park where you can grab a coffee and take in the cool blue waters of the Indian Ocean in the mornings and admire the fiery coastal sunsets with a glass of wine in the evenings.
• Offering plenty of street appeal and looking out to easy-care coastal gardens, this deceptively large ‘Aveling’ home is a pleasure to present to market and has been priced for an immediate sale! Greeted by wide hallways, quality tiles, brand new carpets and fresh neutral tones throughout, this bright & spacious contemporary residence is ready to move into today. Offering four bedrooms, two bathrooms and two kitchens; this custom-built property can either lived in like a traditional home or utilised as two independent interconnecting units which could be lucrative for the savvy investor!
• Secluded at the front of the home the master bedroom is spacious in size and boasts a large walk-in robe, brand new carpets, curtains and sheers. The open ensuite features a shower, modern fixtures & fittings and adjoining powder room. All three minor bedrooms are queen-sized with built in robes and a modern family bathroom is located at the rear of the home.
• One of the true selling points to this beautiful home is the well-appointed chef’s kitchen which has everything you need! Features include a huge Island preparation bench with built in storage and additional power points. The cooking appliances are 900mm, 5 hob burner + stainless steel range hood and dishwasher. In terms of storage there is a fitted walk in pantry, masses of cupboards and the double fridge (plumbed). The second kitchen is finished to a similar standard with an electric stovetop + rangehood, tile splashback, double fridge recess, sink + filter tap, washing machine and plenty of overhead storage.
• When it comes to quality family time and meals; the light and bright open plan living & dining area is spacious and inviting. Whether you’re chasing toddlers, having family meals or entertaining guests, the extensive living area is the central hub to the home and offers views of the low maintenance gardens and courtyard.
BUSINESS & INVESTMENT POTENTIAL
Whether you’re working from home, need extra space for the grandparents, or simply looking for a property with excellent rental potential; 46 Danforth has you covered! With an expected rental-return of approximately $420/week for the home and a massive 16% drop in stock levels; the rental market in WA is going from strength to strength! If you’re looking at potentially sub-leasing the property, you can expect approximately $350/week for unit 1 and $200/week for unit 2; giving you a potential rental income of $550/week!
• EXTRAS INCLUDE: Double remote garage, home alarm system + window perimeters, 2x separate entrances, 2x separate power meters, 2x separate water meters to both ‘units’, laundry + linen, 2x reverse cycle air conditioning units, additional internal + external power points, internet points, coaxial points, built-in speakers, washing machine, fibre optic internet, 1xTV bracket, flyscreen’s throughout, gas storage hot water system, washing line, rainwater tank, and so much more.
Call The Phil Wiltshire Team to book your private viewing!
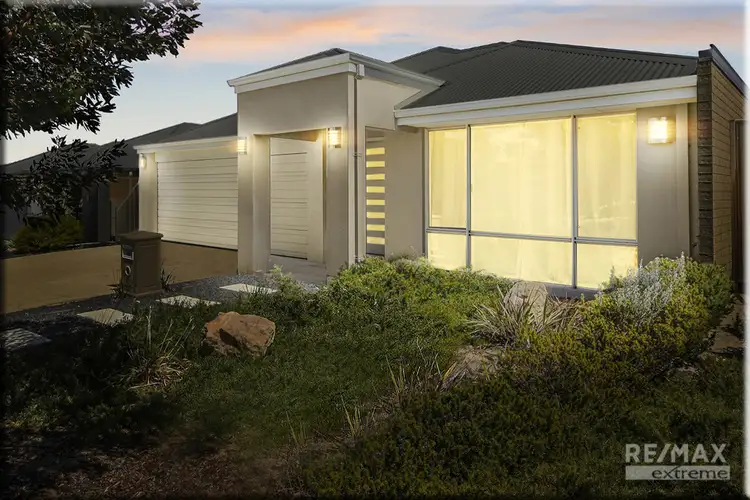
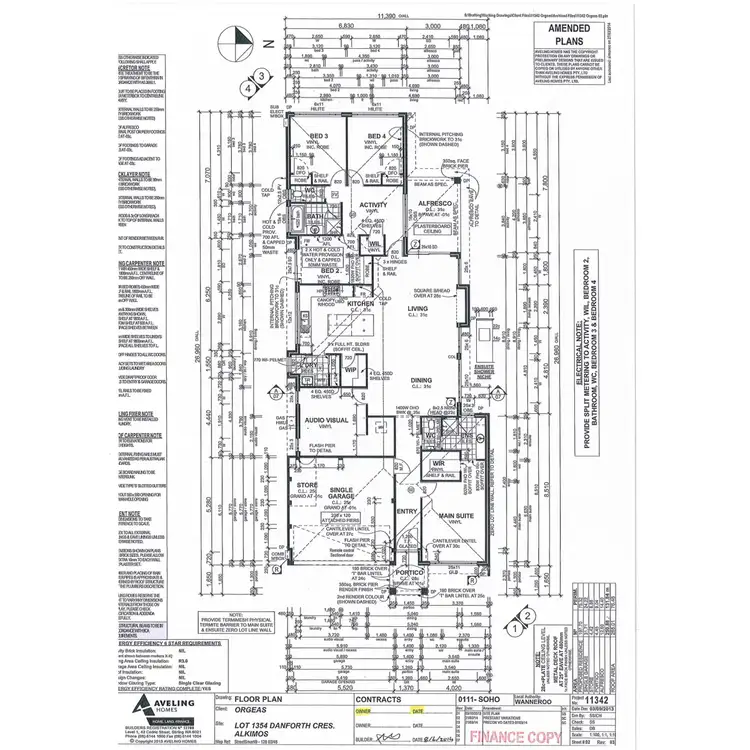
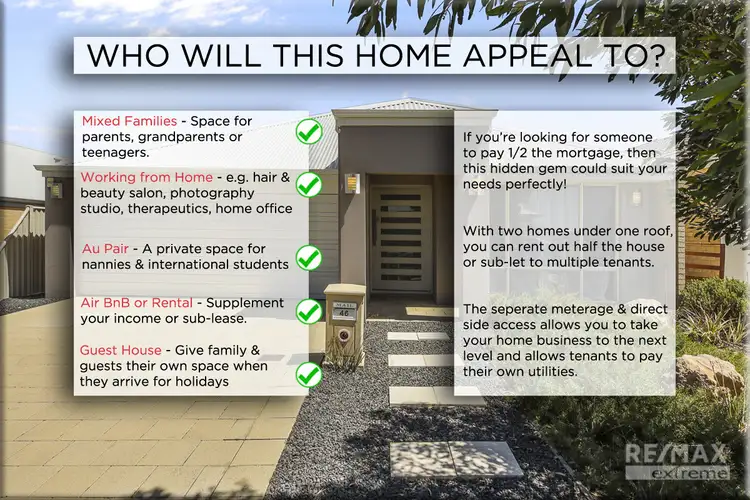
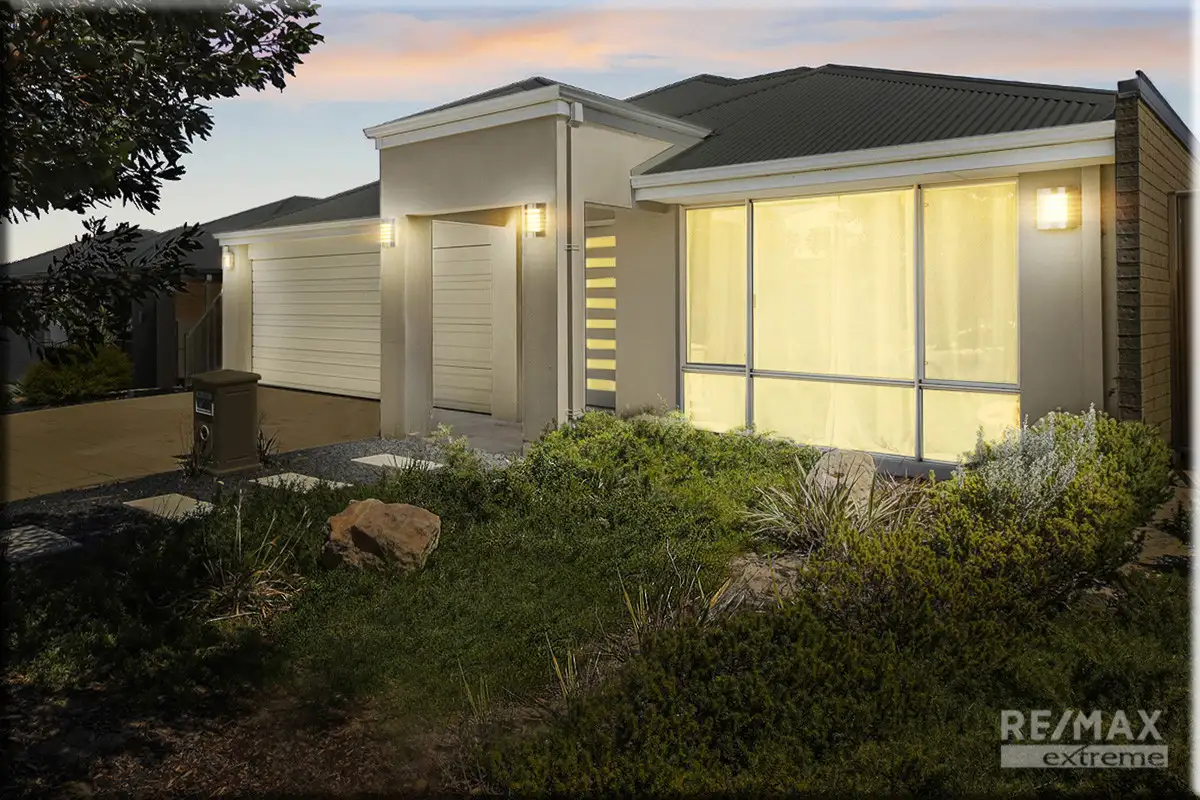


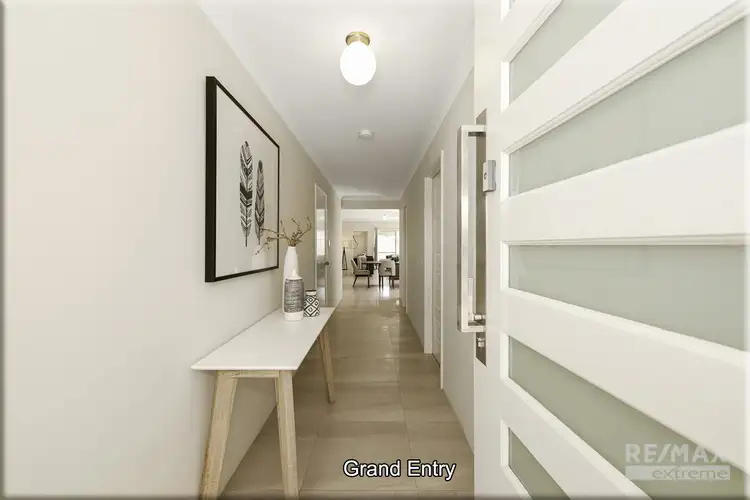
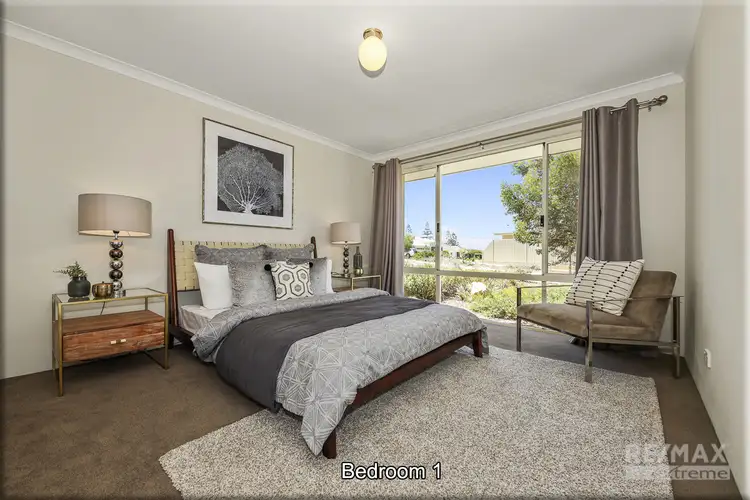
 View more
View more View more
View more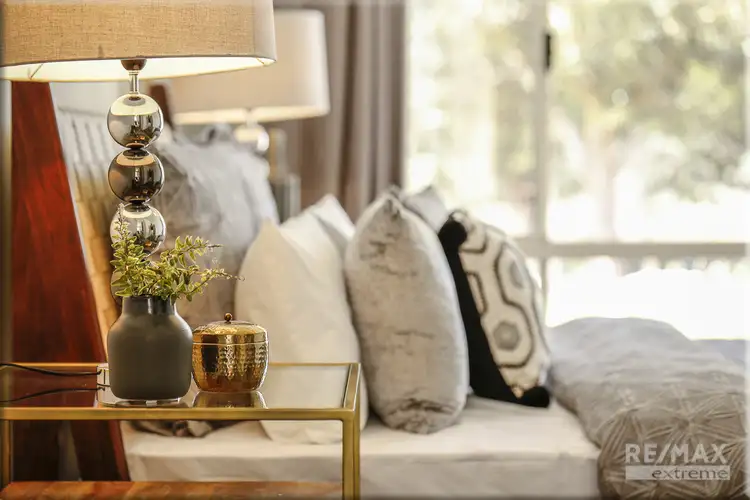 View more
View more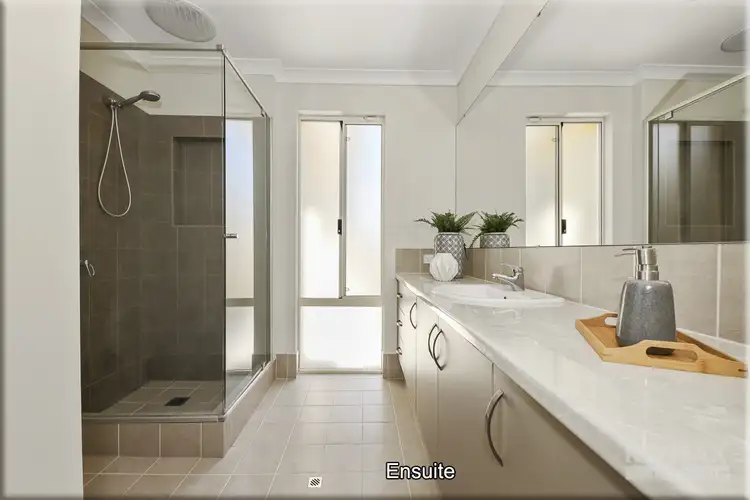 View more
View more
