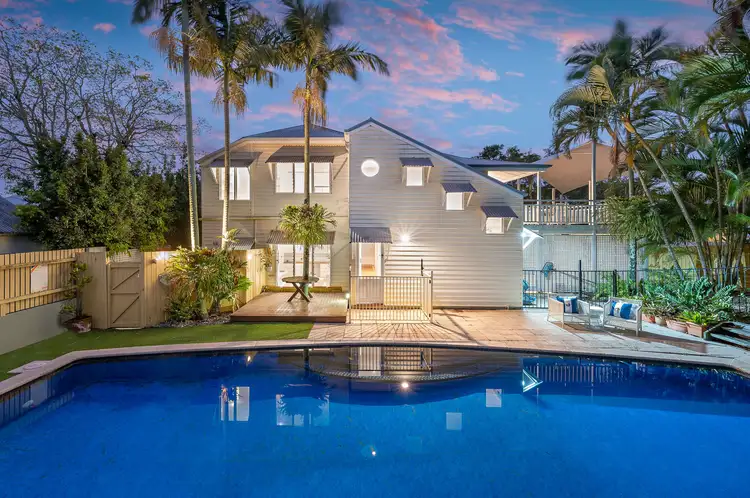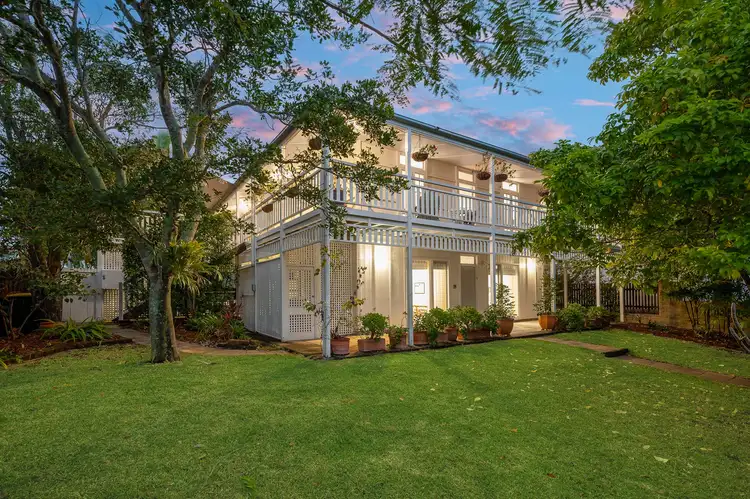Elevated Dreamy Hendra Queenslander - Three Street Frontage.
A residence of quintessential character, refined elegance and timeless charm, this architectural twist on a Queenslander showcases a captivating street presence atop 810sqm, not to mention three Street frontage (Derby, Bowman, Beirne).
This beautiful home has been in the current family for almost 25 years, and as you can imagine, it has provided the perfect environment to raise a loving family.
The previous owner was a keen photographer, who shifted and raised the original home into its current position you see today, still in its original position is the 'darkroom' they used to edit all their photos & film, with intact exhaust and safety light situated outside above the entrance. The architect used to do this renovation blended the traditional Queenslander era with modern flare and zest, note raised ceilings, terracotta tiling, large windows/louvres to let in natural light and air flow, and a centre staircase showcasing storage and treasured possessions. Time and thought was invested here, with all ground level bedrooms boasting massive walk in wardrobes as an example.
With a 20m frontage, and on two separate lots, this commanding residence sits high atop three prominent Hendra Street's. From the vantage point of the North/East wrap around balcony, you can enjoy expanding views across Hendra and out towards Moreton Bay, the breezes are absolutely refreshing. 46 Derby Street offers an ideal lifestyle location, less than 5km from the Brisbane CBD, and moments to the Brisbane airport.
A haven for families seeking period detail, expansive interiors and separation of space, the home hosts five generous bedrooms, two bathrooms, two car accommodation, effortlessly accommodating dual living, and an extensive backyard and in ground pool.
Greeting you with a beautiful white picket fence and traditional wraparound verandah/balcony, the home's upper level reveals stunning timber floors, VJ walls, French doors and 3.2m ceilings upstairs (2.9m downstairs). Hosting a formal lounge and dining room upstairs, residents will adore the ornate features, and transition from inside to outside living. The kitchen and butler's area sit elevated overlooking the rear gardens and pool area, whilst connected to dining & entertaining areas. This kitchen is light filled with lots of storage, rangehood, white appliances and electric cooktop. Also upstairs is the Master bedroom with a bedroom sized walk in wardrobe, and main bathroom, that also services the second bedroom and guest areas.
Designed for more casual living, the downstairs sitting and entertaining lounge are framed with louvre windows that provide a visual connection to the rear entertaining area, with sweeping vistas across the glistening swimming pool, sprawling manicured lawns and beautiful gardens. Offering separation of space, the other three additional oversized bedrooms are located downstairs, all with their own large walk in wardrobes.
Features Include:
* North/East-facing residence
* The Master and second upstairs bedroom includes a built-in robe and access to a family bathroom
* Three additional bedrooms downstairs with built-in robes, plus a second bathroom
* Multiple living areas, both upstairs & downstairs, as well as outside
* Upper-level consists of original 3.2m ceilings, a kitchen, separate bedroom with a murphy bed, ensuite, built-in robe, private balcony
* Architectural designed staircase
* Ducted air-conditioning upstairs, split systems downstairs
* Lower-level featuring a wet bar/entertaining lounge, three bedrooms, with built-in robes and bathroom, dark room, and laundry
* Large exterior pool
* Two-car accommodation (remote controlled garage doors), workshop, garden shed, water tanks, solar panels, and lots of storage
Hendra is a picturesque suburb which locals describe as safe and friendly. Derby Street is located moments from Hendra Station, excellent schools, great shops and restaurants, and beautiful green spaces all within easy reach.
This is a truly stunning property in a standout location. A visit to see for yourself is highly recommended.
Contact Oliver Jonker today to enquire further, or to organise an inspection at the property.
Disclaimer: Whilst every effort has been made to ensure the accuracy of these particulars, no warranty is given by the vendor or the agent as to their accuracy. Interested parties should not rely on these particulars as representations of fact but must instead satisfy themselves by inspection or otherwise. Due to REIQ legislation a price guide isn't available. The website possibly filtered this property into a price range for functionality purposes. Any estimates are not provided by the agent and should not be taken as a price guide.








 View more
View more View more
View more View more
View more View more
View more
