Say hello to a property that's neat, well-kept, and full of potential—proudly positioned on a generous 737sqm* allotment and huge 21.3m frontage in a well-connected pocket of Salisbury North. Whether you're ready to move straight in, planning to renovate, develop, or build your dream home from the ground up, this 1973-built gem is the kind of opportunity that rarely comes knocking.
Inside, the home offers four well-sized bedrooms, each with ceiling fans and timber floorboards, while three come fitted with built-in robes for added ease. A sunlit lounge room greets you at the front, offering a welcoming space to relax, while the kitchen is well-equipped with tiled floors, a gas cooktop, stainless steel sink and sleek grey cabinetry—flowing seamlessly into the adjoining dining area.
The updated bathroom is fitted with floor-to-ceiling tiles, a built-in bath and contemporary vanity, offering both practicality and polish. Out the back, things only get better. A huge rumpus room is fully detached, complete with a built-in bar and heater—ideal for a games room, gym, or teen retreat.
With a wide block frontage and generous proportions, there's also exciting potential to knock down and subdivide (subject to council consent). Whether you're enjoying what's here or thinking big with a new vision, the possibilities are wide open.
You'll find yourself moments from local reserves, shopping options and convenient transport. Nearby schools include Salisbury North R-7 School, Lake Windemere School, Paralowie R-12, and Bethany Christian School. You'll also be just a short drive from Springbank Plaza Shopping Centre, Hollywood Plaza and the Salisbury Interchange for easy CBD access.
Check me out:
– Huge 737sqm* allotment with subdivision potential (STCC)
– Built in 1973 with solid bones and loads of character
– Four spacious bedrooms, all with ceiling fans and floorboards
– Bedrooms 1–3 with built-in robes
– Bright front lounge with timber floors and natural light
– Functional kitchen with gas stove, tiled floors and grey cabinetry
– Bathroom with modern vanity, built-in bath and floor-to-ceiling tiles
– Detached rumpus room with bar and heater—ideal flexi space
– Two sheds, plus extra storage garage
– Large paved verandah leading to grassed area—great for entertaining
– Secure carport plus additional driveway parking
– Close to Salisbury North R-7, Lake Windemere School, Paralowie R-12 and more
– Handy to parks, public transport and local shopping centres
– Potential to knock down and build new or subdivide (STCC)
– And so much more...
Specifications:
CT // 5173/139
Built // 1973
Land // 737sqm*
Frontage // 21.3m
Home // 357.5sqm*
Council // City of Salisbury
Nearby Schools // Salisbury North R-7, Lake Windemere School, Paralowie R-12
On behalf of Eclipse Real Estate Group, we try our absolute best to obtain the correct information for this advertisement. The accuracy of this information cannot be guaranteed and all interested parties should view the property and seek independent advice if they wish to proceed.
Should this property be scheduled for auction, the Vendor's Statement may be inspected at The Eclipse Office for 3 consecutive business days immediately preceding the auction and at the auction for 30 minutes before it starts.
Antony Ruggiero – 0413 557 589
[email protected]
Flynn Dixon – 0499 886 445
[email protected]
RLA 277 085

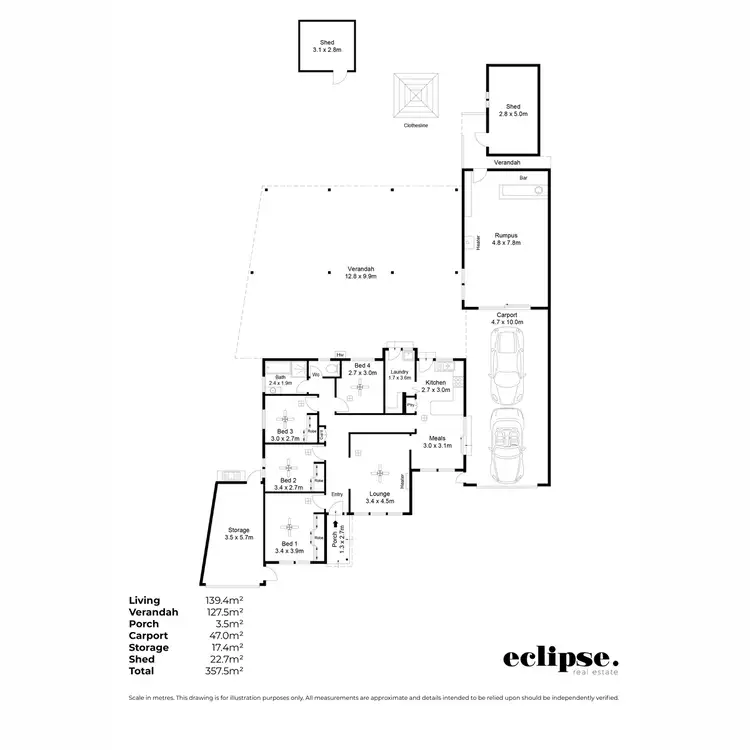
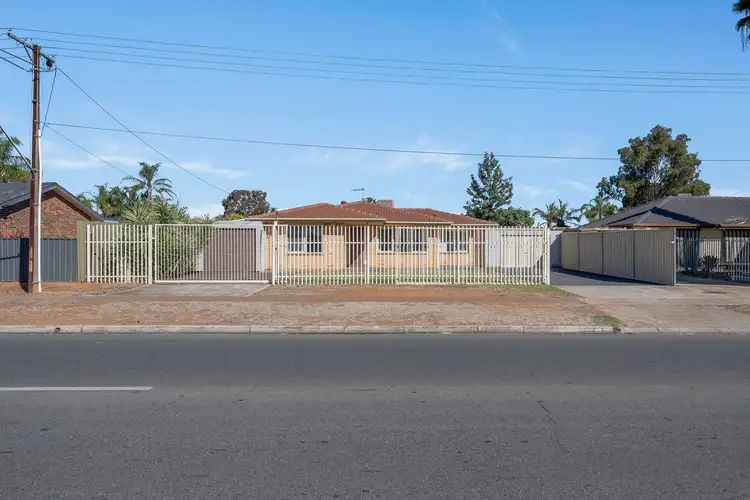
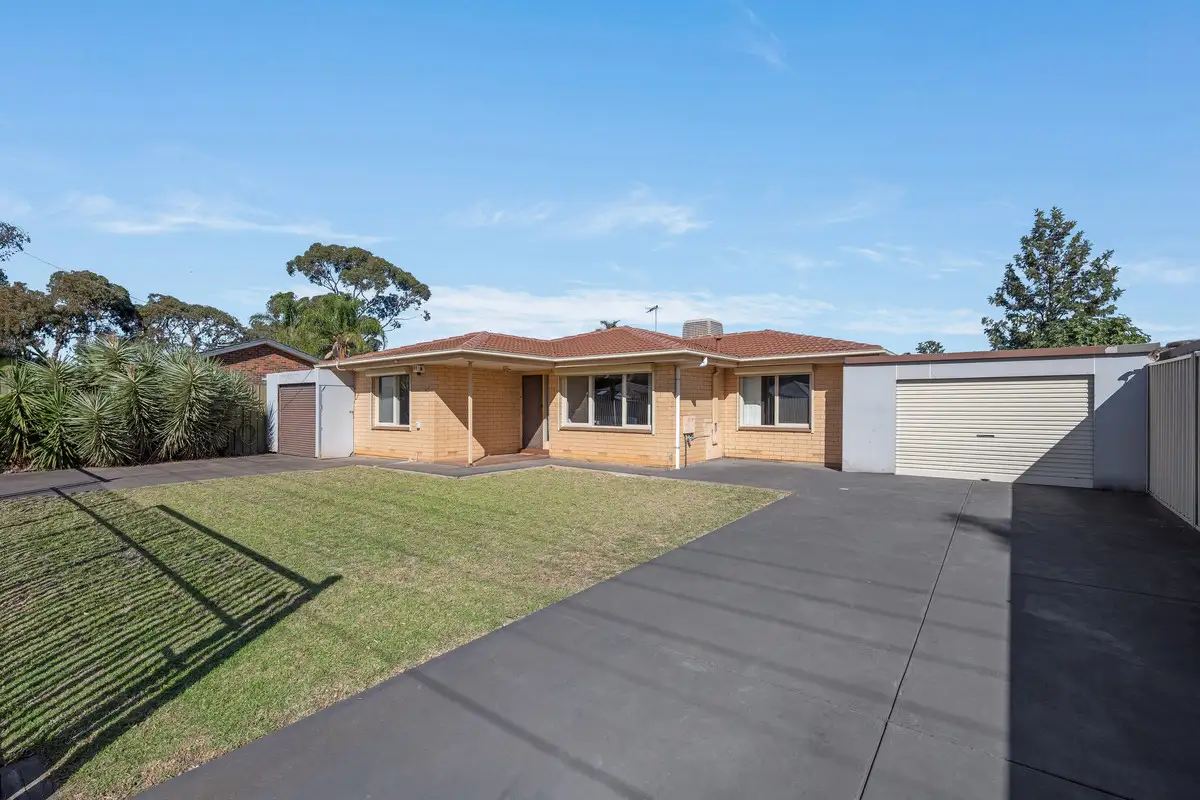


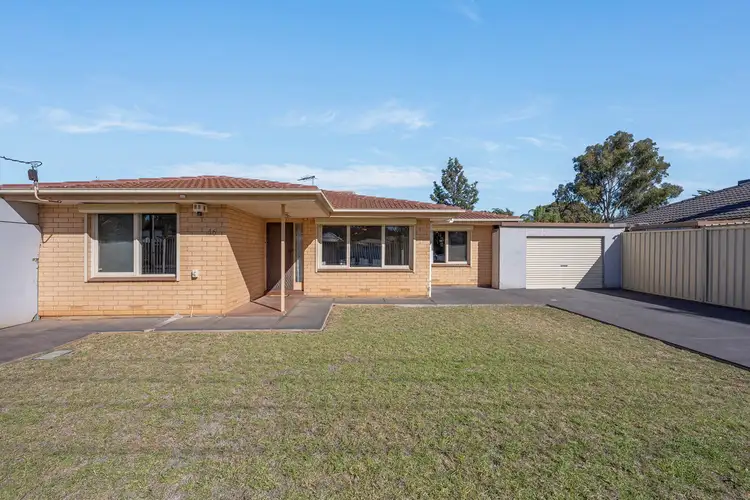
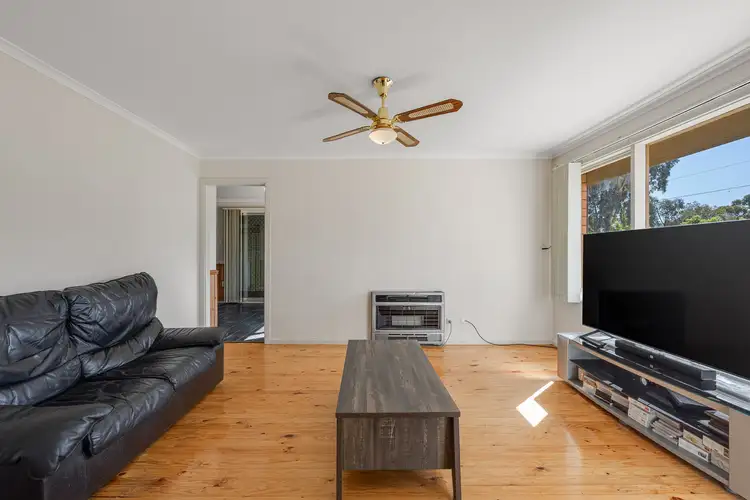
 View more
View more View more
View more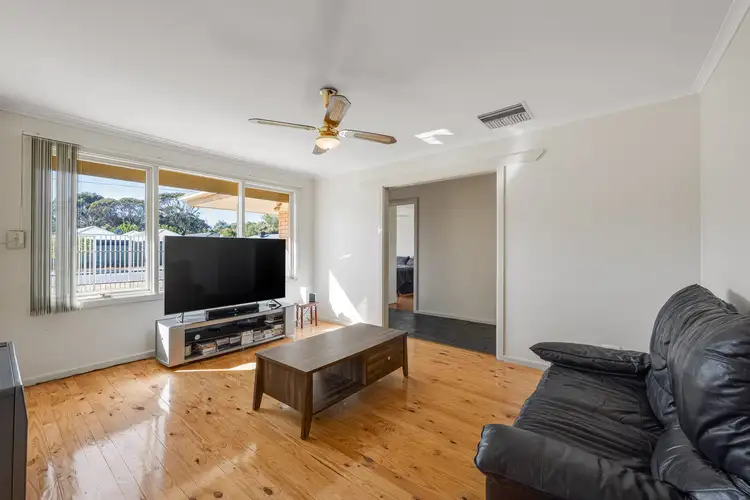 View more
View more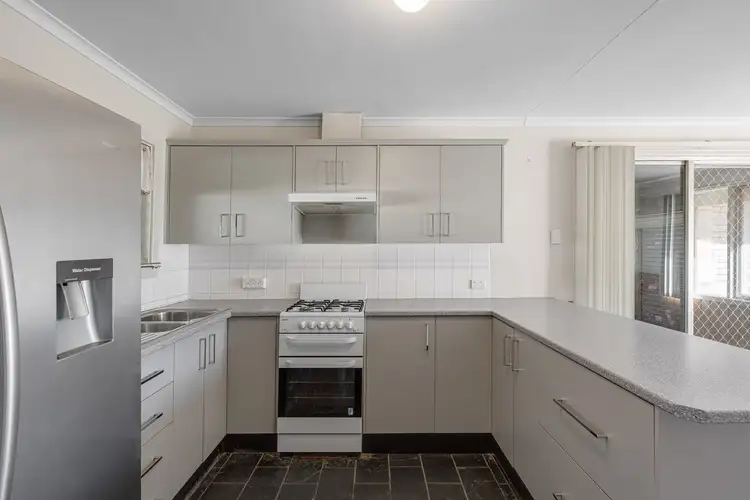 View more
View more
