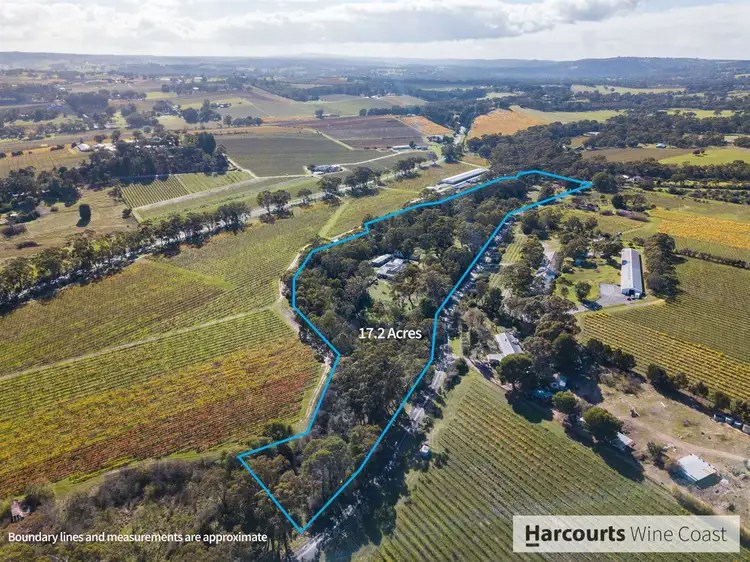Pounce on this rare opportunity to secure a gorgeous character home bursting with potential positioned on approximately 17.2 acres of idyllic land right on the doorstep of some of South Australia's most venerable wineries. This is the chance you have been waiting for, the getaway from it all, while still living just a short drive from the McLaren Vale town centre.
Unique Iron Stone construction and lofty ceilings throughout the main residence provide sought-after character touches, while existing improvements to kitchen, bathrooms, undercover entertaining and more deliver a home that can easily be enjoyed as-is while planning further improvements if desired.
Would-be buyers will love the generous room sizing. From the large separate living spaces, to the sizeable master bedroom with huge walk-through robe. The main living/dining room is a showstopper with Iron Stone featuring heavily throughout, and numerous windows providing ample natural light and sweeping views of the property. A large elevated verandah provides an expansive space for outdoor entertaining while enjoying your peaceful surrounds.
Enjoying easy access to both living areas, the updated kitchen will impress with 2-pak cabinetry, stone benchtops, walk-in pantry, dishwasher and loads of cupboard space. Secondary bedrooms are nestled together in their own wing of the home, with the second bedroom offering bathroom facilities, while bedrooms three and four feature built-in robes. Generous linen storage and a fully renovated laundry room are located centrally in the home, the laundry acting as that perfect place to clean up after enjoying the outdoors. Detached from the main home, a separate studio / games room is currently deployed as a music studio but could easily be re-purposed as a granny flat or teenagers retreat as bathroom facilities are in place.
A huge 12m x 6m shed with multiple roller doors provides valuable space for secure storage and as a workshop. Three-phase power is available at the board and will simply need to be connected to the shed for the future purchaser to take advantage. Two double carports adjoining the home and the garage provide fantastic covered parking spaces while a lean-to area and multiple smaller sheds provide excellent equipment storage options.
A high-quality bore provides potable water to the home, while 5.000L of rainwater storage and a supply agreement with the neighbouring D'Arenberg vineyard ensures all water needs are met, while a 10kW solar power array offsets electricity costs beautifully and already has approval in place for a larger 20kW array if expansion is desired.
A truly special home that combines a sought-after character residence with versatile outbuildings and a large land-holding perfect for those looking for extra space for their rural pursuits.
Contact Carly Frost to avoid disappointment and register your interest today.
Key Features:
- Sensational location skirting the southern border of Blewitt Springs backing onto creek and gully
- A mere 10-minute drive from McLaren Vale with myriad incredible wineries right on your doorstep
- Substantial land holding of some 17.2 acres skirting creek and gully at the rear with high-quality water bore and irrigation provision agreement with neighbouring D'Arenberg vineyard
- Gorgeous Iron Stone character bungalow constructed circa-1930
- Four great size bedrooms
- Generous master bedroom with HUGE walk-through robe, fireplace and access to two-way ensuite
- Bedroom two features outdoor patio access and own bathroom
- Bedrooms three and four feature built-in cupboards
- Huge living/dining room with feature stone walls, Nectre fan-forced combustion heater, door access to undercover entertaining area and large windows offering views of yard
- Large separate sitting room with sandstone tiles throughout
- Expansive undercover outdoor entertaining space with access from both living areas offering sweeping views of yard and gully
- Spacious, fully updated kitchen with walk-in pantry, 2-pak cabinetry, stone bench tops, downlighting and dishwasher
- Two-way bathroom accessible from lounge and master bedroom
- Fantastic built-in linen storage in hallway joining main residence with secondary rooms
- Huge updated laundry with built-in cupboards, benchtop and toilet facilities
- Large, fully fenced swimming pool
- Separate studio / games room with own shower and toilet
- Two double carports plus large garage with multiple roller doors, lean-to adjoining garage and separate equipment shedding - plenty of storage for vehicles and equipment
- Three-phase power available at board (yet to be routed to garage)
- Ducted evaporative cooling through living areas, kitchen and main bedroom
- Approximately 5,000L of rainwater holding capacity
- High quality bore producing potable water supply
- Existing irrigation agreement with D'Arenberg Wines (neighbouring property)
- 10kW solar power generation system (approved for increase to 20kW if desired)
- Dual driveway access to Douglas Gully Road








 View more
View more View more
View more View more
View more View more
View more
