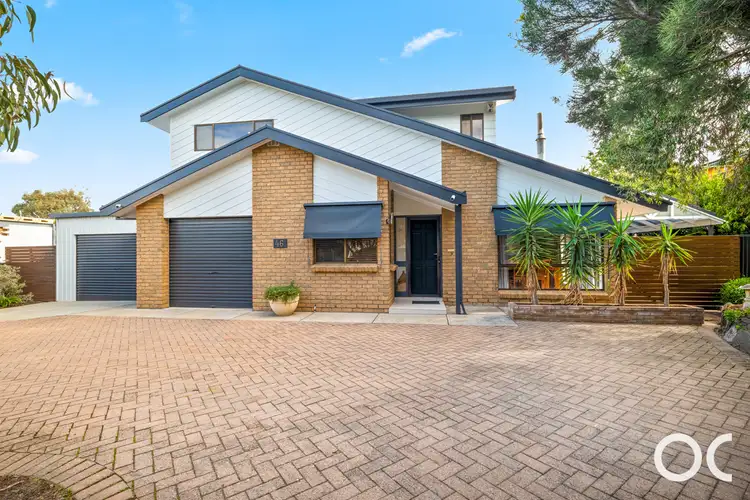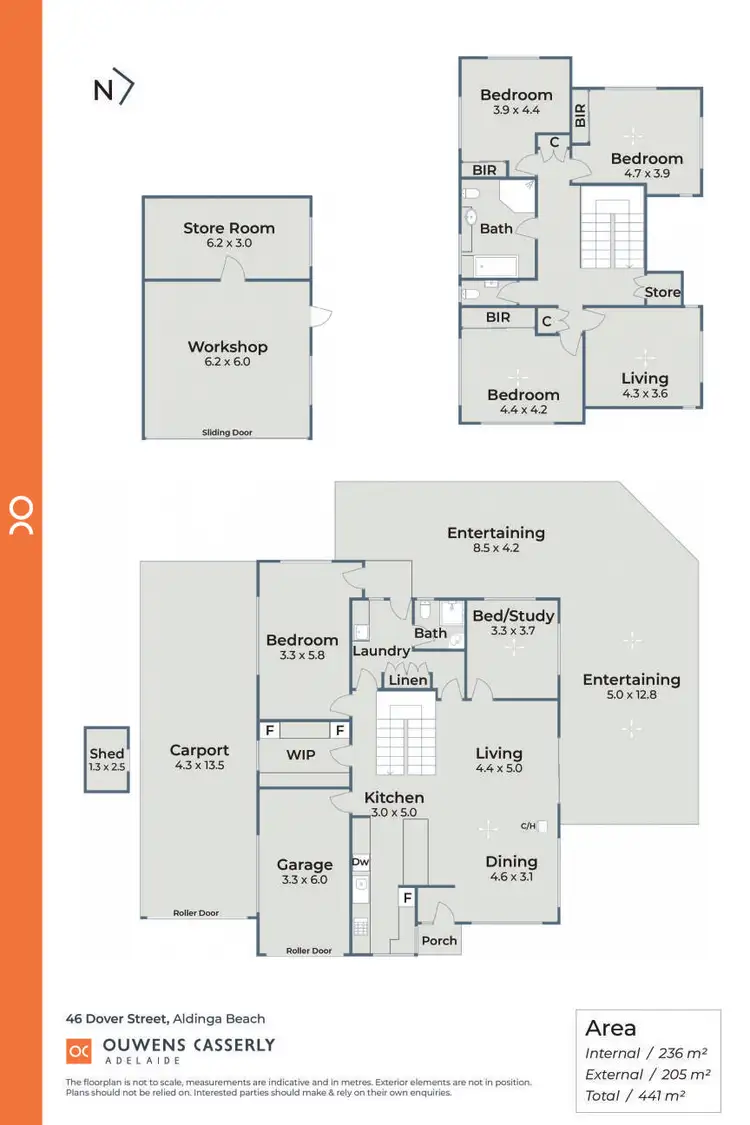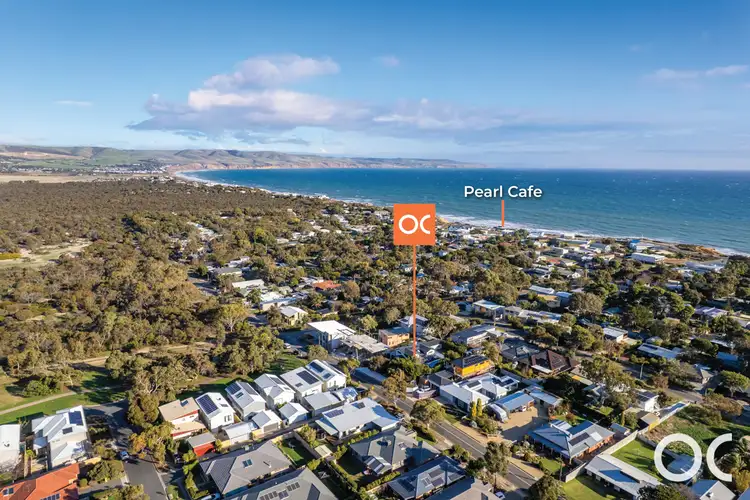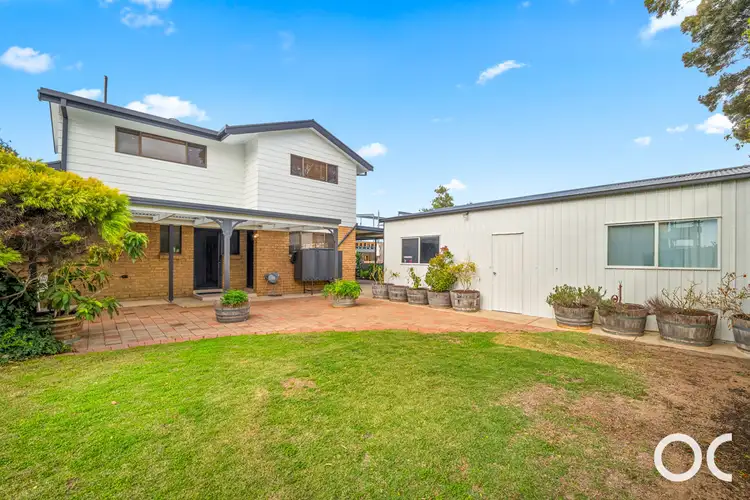Another coastal property sold by our team. Please reach out for property advice. We are here to help.
Huge coastal home on 1045sqm, near the scrub and the sea!
Tucked into the wild charm of Aldinga Scrub, this expansive five-bedroom home on some 1045sqm offers a rare blend of seclusion, scale, and coastal rhythm. Surrounded by native flora and just moments from walking trails and the beach itself, the setting is a natural sanctuary - and the home itself is designed to embrace it, stretching across two thoughtfully zoned levels with space to spare.
Inside, the layout is as practical as it is generous - pairing wide open spaces with big bedrooms, breakout zones and places to reset.
A home that hosts as well as it hides, anchored by a huge alfresco entertaining area and backed by a 9x6m workshop that makes room for tools, toys or both. See you at the beach.
Home;
• Enter to find the home exhale into a wide open-plan living space, where the boundaries blur between kitchen, dining and lounge - all anchored by a crackling combustion fire that makes winter feel like something to savour.
• Generous in every direction, the kitchen features wraparound bench space, an electric cooktop, dishwasher and a vast walk-in pantry.
• With two bedrooms conveniently placed on the lower level and three upstairs, the layout invites multigenerational living, teenage retreats, or the perfect work-from-home setup - with enough distance between zones to preserve peace.
• From the vibrant hum of the central open-plan zone to the calmer, elevated second lounge upstairs, this is a home that understands the value of separation - and connection.
• A full family bathroom downstairs, an additional bathroom upstairs, and a third toilet for guests ensure smoother mid-week morning rushes.
• Large windows throughout cast ever-changing light across timber and tile floors, with garden glimpses at every turn, and an upper level that tracks the sun from front to back.
• Ducted evaporative cooling and ceiling fans ensure a comfortable climate without the fuss, while thoughtful zoning keeps energy use in check.
• A separate laundry and loads of storage only enhance its supreme practicality
Outdoors;
• This is not just a block - it's breathing room. Set on some 1045sqm (approx.), it offers the kind of land that leaves space for growing things, storing things, building things… or doing absolutely nothing at all.
• Spilling directly from the open-plan interior, the undercover entertaining area stretches wide beneath a pitched roof - a place for noisy birthdays, slow Sunday lunches, or just a quiet drink at dusk.
• Measuring 9m x 6m with power, lighting and a concrete floor, the rear workshop offers the kind of storage or workspace usually reserved for rural blocks - whether it's tools, toys, or both. Bring your boat. It will fit.
• A circular driveway and extensive garaging makes coming and going easy - and gives you room to stash the caravan, trailer or teenage fleet
• A solar system lightens the load - on your bills and your conscience - harnessing all that coastal sunshine for everyday living.
• Established water wise gardens create calm, privacy and room for play
• Just minutes from conservation trails, hidden walking tracks and one of SA's most iconic beaches, this home is a basecamp for beach days, morning hikes, or barefoot wanders through nature's best.
• Set on a sleepy road and bordered by birdlife and native flora, the surrounding streets hum with the peaceful energy of somewhere you'll never want to leave
Services;
• Mains water
• Mains electricity
• Solar panels for reduced energy bills
• Combustion heating and ceiling fans
• Undercover parking for up to five cars
Location:
• A short stroll to Aldinga Scrub Conservation Park walking trails
• Less than 500m to Aldinga Beach for a morning swim, surf, or sunset walk
• 5 minutes to Aldinga Central Shopping Centre
• 7 minutes to the Aldinga Washpool for nature walks and birdwatching
• 10 minutes to Willunga Farmers Market and the region's famed wine and produce
• Under 15 minutes to McLaren Vale's cellar doors and gourmet dining
• 45 minutes to the Adelaide CBD via the Southern Expressway
• A short drive to the newly upgraded Aldinga Payinthi College (B–12)
• Close to coastal bike trails, clifftop lookouts and heritage sites
• Part of a thriving seaside community with a relaxed, creative energy
For the kind of home where weekends feel like holidays, and everyday life has a little more breathing space, look no further than 46 Dover Street. Come check it out. You're gonna love it!
All information or material provided has been obtained from third party sources and, as such, we cannot guarantee that the information or material is accurate. Ouwens Casserly Real Estate Pty Ltd accepts no liability for any errors or omissions (including, but not limited to, a property's floor plans and land size, building condition or age). Interested potential purchasers should make their own enquiries and obtain their own professional advice. Ouwens Casserly Real Estate Pty Ltd partners with third party providers including Realestate.com.au (REA) and Before You Buy Australia Pty Ltd (BYB). If you elect to use the BYB website and service, you are dealing directly with BYB. Ouwens Casserly Real Estate Pty Ltd does not receive any financial benefit from BYB in respect of the service provided. Ouwens Casserly Real Estate Pty Ltd accepts no liability for any errors or omissions in respect of the service provided by BYB. Interested potential purchasers should make their own enquiries as they see fit.
RLA 275403.








 View more
View more View more
View more View more
View more View more
View more
