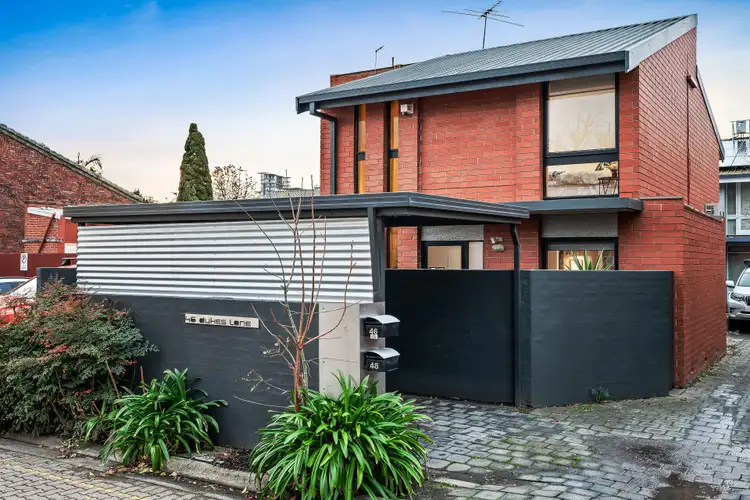A bespoke beauty hidden on the quiet side of Adelaide CBD and blending its sleek 80s footprint with a flawlessly refurbed ground level gliding over striking polished concrete, designer foodie's zone, and open-plan entertaining bliss - 46 Dukes Lane delivers the ultimate city pad, where the hustle and bustle retreats to a hum nestled on the fringe of Victoria Park.
Discrete entry to a pair of private courtyards bookending the property add crucial natural light to this free-flowing townhome. With plenty of room to unwind and relax as much as wine and dine friends, ravenous guests can mix and mingle across the living and dining, all while keeping the resident chef in good company as you serve across sweeping bench top space and premium appliances do the heavy lifting.
Pitched ceilings to the plush-carpeted second floor savours a sense of loftiness, while wood trim and overhead accents add welcome contemporary warmth. With ceiling fans and AC units featuring in both bedrooms, a cosy study cushioning in between, and a bathroom deftly merging original form with a modern shower nook, vanity, and matte black fixtures; the result is a subtly eclectic aesthetic that ties in without hitch.
No need to lift a finger, simply step in and embrace an elite urban base that satisfies the most vibrant of lifestyle tastes. For socialites, enjoy endless options to catch-up for coffee, brunch or a decadent dinner along Hutt Street's litany of options, zip to the Central Markets for the finest fresh produce, and indulge shopping must-haves on a whim with Rundle Street and Mall a stone's throw away.
Putting you in the box seat for Adelaide's long-list of festival events, a brisk walk from the thriving East End or jump in an Uber and hit Leigh or Peel Street on Saturday night before nursing next-day worries with rejuvenating strolls through the parklands (fresh cappuccino in-hand)… your sweet CBD escape awaits.
FEATURES WE LOVE
• Bright, airy + open ground floor combining the living/dining/kitchen into one stellar entertaining zone
• Designer kitchen featuring great bench top space for stress-free cooking, breakfast bar with striking pendants, abundant contrast cabinetry, subway tile splashback, sleek electric cook top + dishwasher
• 2 private courtyards inviting lovely alfresco experience for morning coffee routines, breezy brunches or balmy twilight evenings
• 2 generous upstairs bedrooms, both enjoying ceiling fans, AC units; main with WIR
• Updated main bathroom blending contemporary vibes with modern feature
• Practical laundry + guest WC, as well as understairs storage
• Personal carport behind a secure frontage + charming laneway façade
LOCATION
• Private, residents' only pocket of the CBD's east footsteps from Hutt Street + the pristine Victoria Park walking trails
• Incredible access to a litany of local cafés, restaurants + bars dotted throughout the East End
• Easy reach to Adelaide Central Markets, Rundle Mall + the West End
• Moments from the iconic Parade Norwood, as well as the affluent charm of Hyde Park's King William Road
• Simply walk to work for the corporate office professional
Auction Pricing - In a campaign of this nature, our clients have opted to not state a price guide to the public. To assist you, please reach out to receive the latest sales data or attend our next inspection where this will be readily available. During this campaign, we are unable to supply a guide or influence the market in terms of price.
Vendors Statement: The vendor's statement may be inspected at our office for 3 consecutive business days immediately preceding the auction; and at the auction for 30 minutes before it starts.
Burnside RLA 334844
Disclaimer: As much as we aimed to have all details represented within this advertisement be true and correct, it is the buyer/ purchaser's responsibility to complete the correct due diligence while viewing and purchasing the property throughout the active campaign.
Property Details:
Council | ADELAIDE
Zone | CL - City Living / MHI - Medium-High Intensity
Land | 107sqm(Approx.)
House | 151sqm(Approx.)
Built | 1981
Council Rates | $3,070.20 pa
Water | $201.78 pq
ESL | $159.15 pa








 View more
View more View more
View more View more
View more View more
View more
