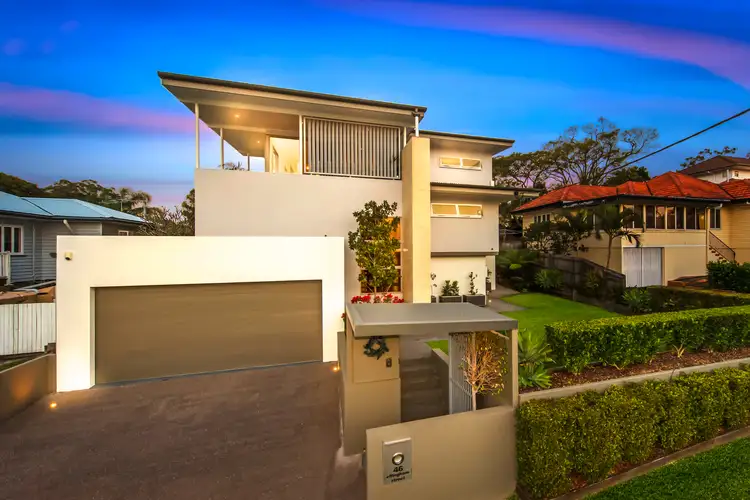Located in arguably the best street in Tarragindi, this high quality residence leaves no stone unturned. Situated on a generous 708m2 block with city views, oversized bedrooms and a suspended concrete slab to ensure its longevity, 46 Effingham Street is the perfect property for the modern family.
This elevated Brisbane address offers hilltop privacy and dazzling city views, while being conveniently close to all amenities, including the M3 motorway for fast CBD access. The striking modern design, with its element of 60s retro styling, creates an air of trendy individuality. Almost modular in concept, the home's three spacious levels ensure room for everyone, with space to spare for relaxation and entertaining.
The 3-car garage at street level includes a workshop and 480-bottle cellar for the wine connoisseur. A total of five bedrooms gives the option to create a gym, hobby room or nursery, while the spacious media lounge opens fully to the entertaining terrace and manicured lawn beside the pool. A stylish poolside pavilion incorporates a bbq kitchen and large al fresco dining area beneath a timber ceiling, all screened from neighbouring homes by a giant Poinciana tree. The mid level comprises the main living area a vast lounge and dining space featuring a long bank of casement windows opening to a panoramic vista of the city skyline over the treetops. Polished timber flooring flows through to the open plan kitchen, which features stone benchtops, a gas-electric range and discreetly positioned butler's pantry. Sharing the upper level is the large master suite including a dual-sectioned ensuite with twin vanities and a double-sized 'soft rain' shower.
The palette of earthy neutral tones is emphasised in mosaic flooring and a decorative wall panel of honed pebbles. An adjacent mezzanine level houses the spacious study which opens to a wrap-around balcony showcasing the spectacular outlook. In keeping with a home of this quality, inclusions for comfort and convenience include ducted air conditioning, a dumb waiter from the garage to the kitchen, integrated vacuum system, motorised blinds in the living area and electronic security, all under the control of a computerised C-bus system.
708 sq.m. land area, gatehouse entry, 3-car garage
5 bedrooms, 2 bathrooms + powder room, large basement laundry
4 family bedrooms with built-in robes, master suite with walk-in robe
Spacious living-dining-kitchen area with spectacular views
Stone kitchen benchtops, room for 3-door fridge, wine cellar
Heated pool with cascades, poolside bbq pavilion
C-bus technology controls security, climate, lighting etc.
Walk to Catholic & state primary schools
Close to Griffith University, shopping & hospitals








 View more
View more View more
View more View more
View more View more
View more
