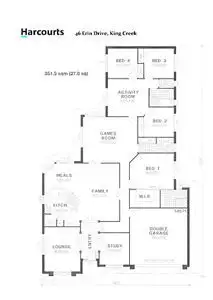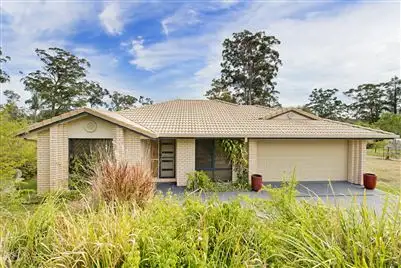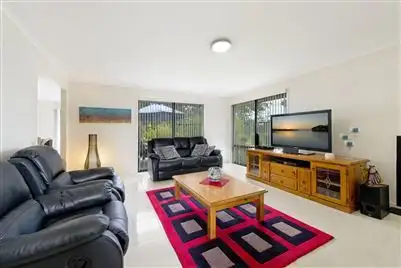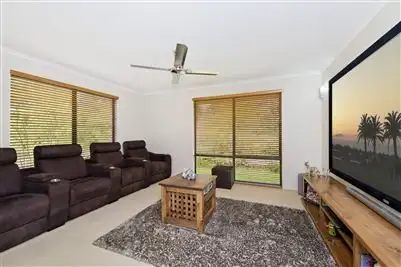$636,000
4 Bed • 2 Bath • 2 Car • 4824m²



+8
Sold





+6
Sold
46 Erin Drive, King Creek NSW 2446
Copy address
$636,000
- 4Bed
- 2Bath
- 2 Car
- 4824m²
House Sold on Wed 30 Nov, 2016
What's around Erin Drive
House description
“Family Home - King Creek Location”
Property features
Other features
Tenure: Freehold Property condition: Good Property Type: Acreage/semi rural, House House style: Contemporary Garaging / carparking: Internal access, Double lock-up, Auto doors Construction: Brick veneer Joinery: Aluminium Roof: Tile and Concrete Insulation: Walls, Ceiling Walls / Interior: Gyprock Flooring: Tiles Window coverings: Blinds Electrical: Satellite dish, TV points, TV aerial Property Features: Smoke alarms Chattels remaining: dishwasher, built-in wardrobes, clothes line, insect screens, ceiling fans, air conditioner, range hood, solar panels: Blinds, Fixed floor coverings, Light fittings, Stove, TV aerial Kitchen: Modern, Open plan, Separate cooktop, Separate oven, Rangehood, Breakfast bar, Pantry and Finished in (Laminate) Living area: Open plan, Formal lounge Main bedroom: Double, Walk-in-robe and Ceiling fans Bedroom 2: Single and Built-in / wardrobe Bedroom 3: Single and Built-in / wardrobe Bedroom 4: Single and Built-in / wardrobe Additional rooms: Office / study, Family, Rumpus, Media Main bathroom: Bath, Separate shower Laundry: Separate Views: Rural Aspect: East Outdoor living: Entertainment area (Uncovered, Concrete), Garden, BBQ area Fencing: Fully fenced Land contour: Flat to sloping Grounds: Tidy, Backyard access Sewerage: Bio cycleBuilding details
Area: 251m²
Land details
Area: 4824m²
Interactive media & resources
What's around Erin Drive
 View more
View more View more
View more View more
View more View more
View moreContact the real estate agent

Marc Minor
Harcourts - Greater Port Macquarie
0Not yet rated
Send an enquiry
This property has been sold
But you can still contact the agent46 Erin Drive, King Creek NSW 2446
Nearby schools in and around King Creek, NSW
Top reviews by locals of King Creek, NSW 2446
Discover what it's like to live in King Creek before you inspect or move.
Discussions in King Creek, NSW
Wondering what the latest hot topics are in King Creek, New South Wales?
Similar Houses for sale in King Creek, NSW 2446
Properties for sale in nearby suburbs
Report Listing
