#soldbyholly $1,705,000
Iron gates open onto a secret garden, protected and enclosed by high brick wall. Here paths meander past a myriad of established plants, down to the garden apartment and beyond to the alfresco arena beneath the towering eucalypt tree. You can take in the peaceful views across the adjoining reserve and feel a million miles away from the thriving city at your doorstep.
This charming three-bedroom home brims with mid-century charm and beautifully crafted storage solutions that make the most of every space. Bespoke timber joinery and hardwood floors work in harmony with white washed walls, airy high ceilings. There is a lovely lightness of touch at play, as sunlight paints graceful rooms golden and large windows frame the leafy landscape at every turn.
The red brick and rendered form is screened by a medley of garden textures and colours. Large trees shade and privatise as a mix of shrubs, rhododendron and flowering wattle create a storybook feel. A private driveway ushers to brick garage with automatic roller door.
The interior welcomes immediately with its generous foyer and timber cabinet for hanging winter woollies. French doors open onto the graceful living arena, with original brick fireplace and floating timber desk and shelving. The adjacent dining area perfectly delineated by a wall of warm timber cabinets and large servery onto the kitchen. This is a heart-felt space, warmed by both light and timber, with large windows that connect to the front garden and the charming patio beyond.
We adore the kitchen with its banks of cabinetry in crisp white, edged in honeyed timber with matching handles. There are plenty of open shelves for curated display and a freestanding electric oven. One imagines glamorous dinner parties; the fire blazing and sumptuous plates being passed via the open servery window to the table set for plenty.
Doors can be flung open in summer, allowing breezes straight off the climbing wisteria to enter the centre of the home. The elevated patio a cooling spot to gather with its green vista across the garden and the terracotta rooftops of old Campbell. Think, an easy back and forth to the kitchen, dining alfresco or elegant gin & tonics in the early evenings.
Three sequestered bedrooms with elevated leafy views, welcome a drenching of sunlight. The master bedroom glowing gold with a wall of elaborately crafted timber robes and drawers. You can see Mount Ainslie through the window, the picturesque outlook across the reserve gifting a feeling of peaceful remove. Both additional large bedrooms also have built-in-robes and all are amenable to a family bathroom with tub and separate toilet.
The garden studio/flat is complete with living area, kitchenette, bedroom and ensuite bathroom. The door can be left open in summer allowing the presence of the garden to be felt, with its of beautiful plantings and shady trees. There is a surrounding of bird calls and peace, the palatial layered green oasis and adjacent reserve creating a botanical wonderland, more akin to life in the country than the exciting urban nature of this central locale.
Resting at the foot of Mount Ainslie and bordered to the south-east by Mt Pleasant nature reserve, a stone's throw from Braddon and the CBD - Campbell offers the best of city living and rural retreat. Shouldering Anzac Parade, War Memorial, Defence Academies, Lake Burly Griffin, the home is also close to George Cross Park and Legacy Playground. The local Campbell shops, offer a great bakery and café, while the nearby Campbell 5 is one of Canberra's most popular and vibrant pockets, with its collection of sought after bars, restaurants and cafés. The city centre is a short walk away and it is not far to the ANU, CIT, private and public schools and transport – including the new metro city station, connecting you to the whole of Canberra.
features.
.stunning three-bedroom home in coveted Campbell
.resting on tightly held Gellibrand St and backing reserve
.light and airy with high ceilings
.stunning hardwood flooring and well-crafted mid-century timber joinery
.enormous block with layered established gardens
.private driveway ushering to single brick garage with auto-roller door
.formal entry foyer with coat cupboard
.French doors opening onto spacious combined living and dining area
.fireplace set in brick hearth with timber mantle
.floating office desk and shelving
.dining area delineated by wall of timber cabinetry and servery window onto the kitchen
.elevated terrace with scenic views and established wisteria
.large kitchen with ample storage, open shelving, timber edging and handles and freestanding electric oven
.large laundry opening straight onto the garden
.bedroom one with built-in-robe
.bedroom two with built-in-robe
.master bedroom with wall of bespoke cabinetry and views to Mt Ainslie
.family bathroom with bathtub
.separate toilet
.hydronic heating
.linen cupboard
.magnificent established gardens, richly planted with a cornucopia of trees, climbing vines and shrubs
.additional carport to the rear with gates onto the reserve
.paved alfresco area
.separate garden studio/flat with kitchenette and bathroom
.moments from the War Memorial and local schools
.whisper close to the Campbell 5 and Braddon precinct
.moments from the CBD
FINE DETAILS (all approximate):
Land size: 996 m2
Build size: 183 m2 (approx.)
EER: 0.0
Build year: 1962
Rates: $6,502.14 pa
Land tax: $14,074.50 pa (investors only)
UV: $1,307,000 (2024)
Rental estimate $800 - $900 per week.
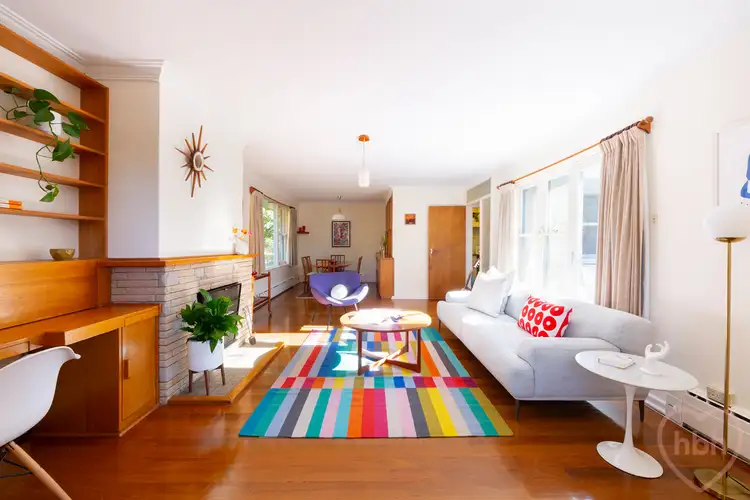
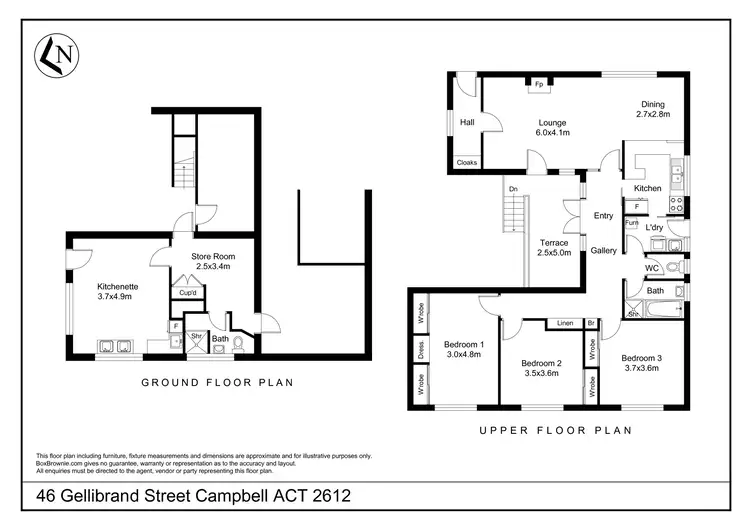

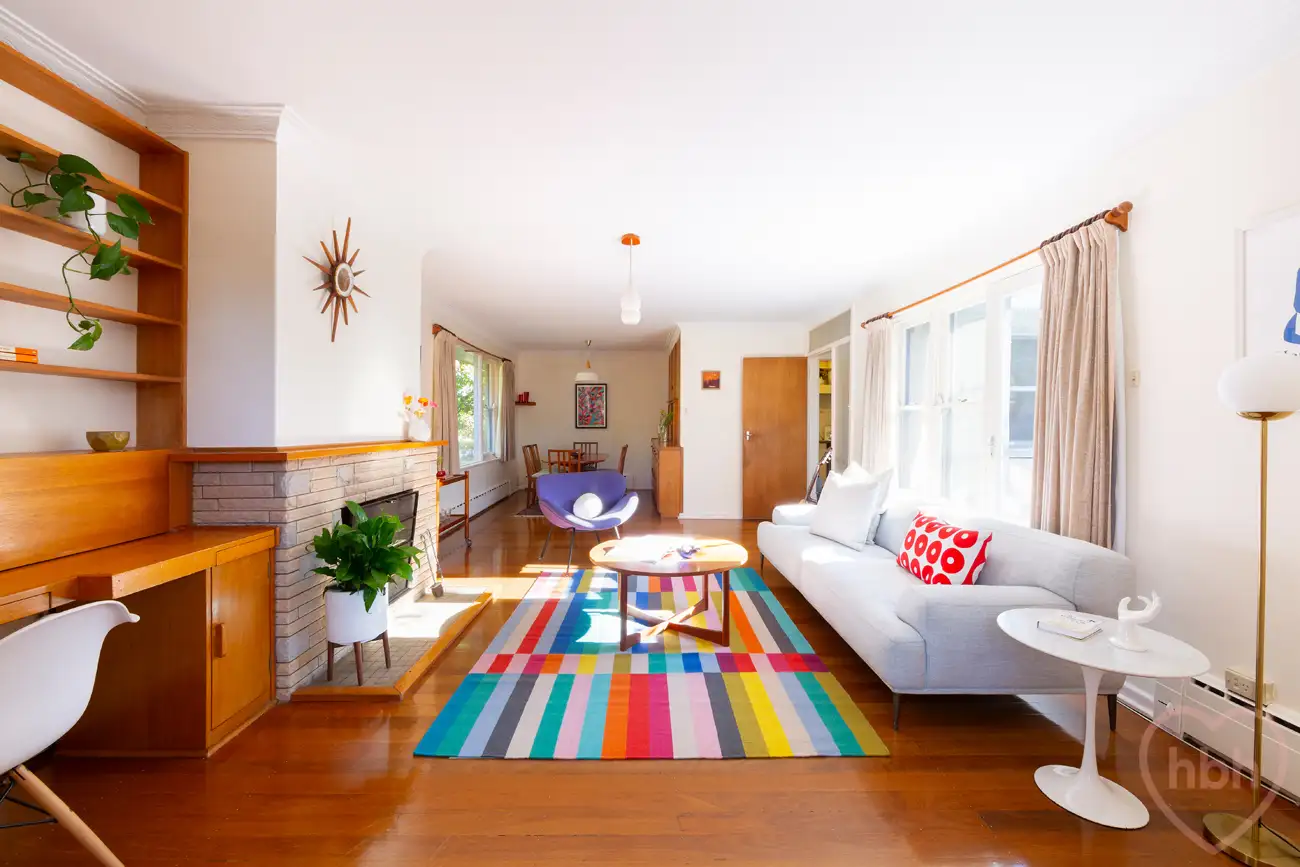


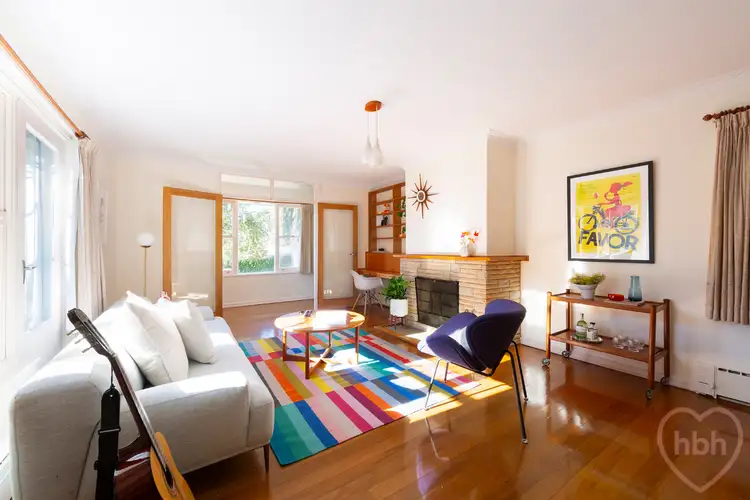
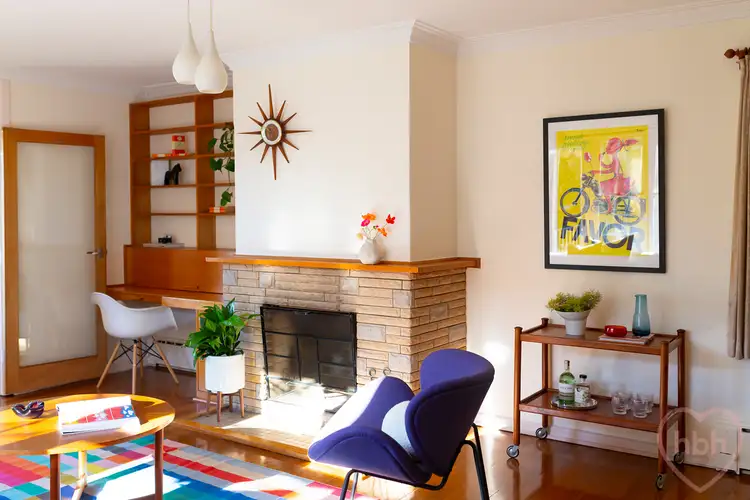
 View more
View more View more
View more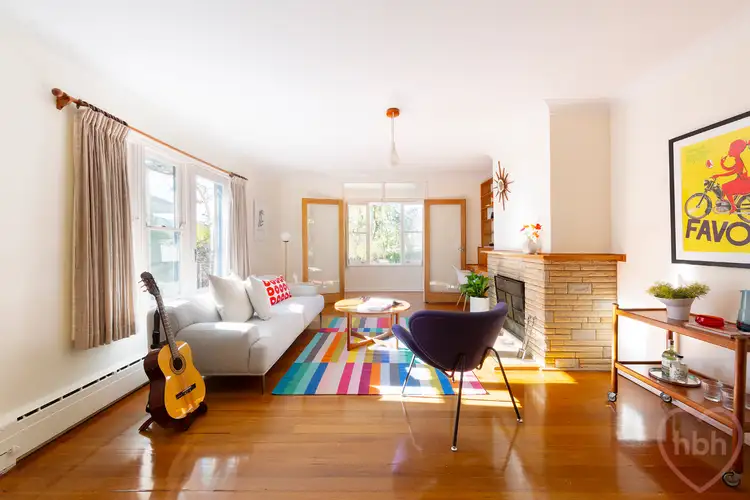 View more
View more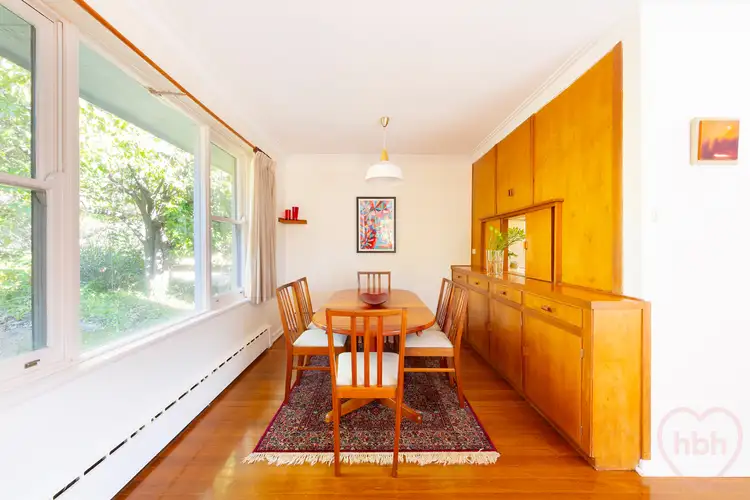 View more
View more
