Price Undisclosed
5 Bed • 3 Bath • 4 Car
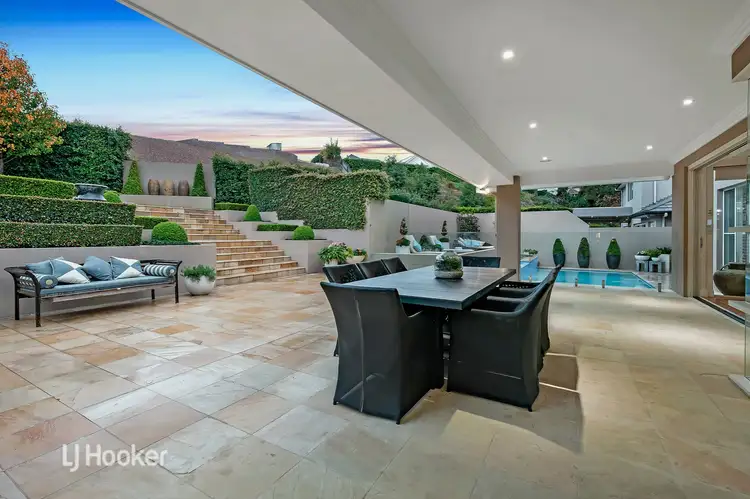
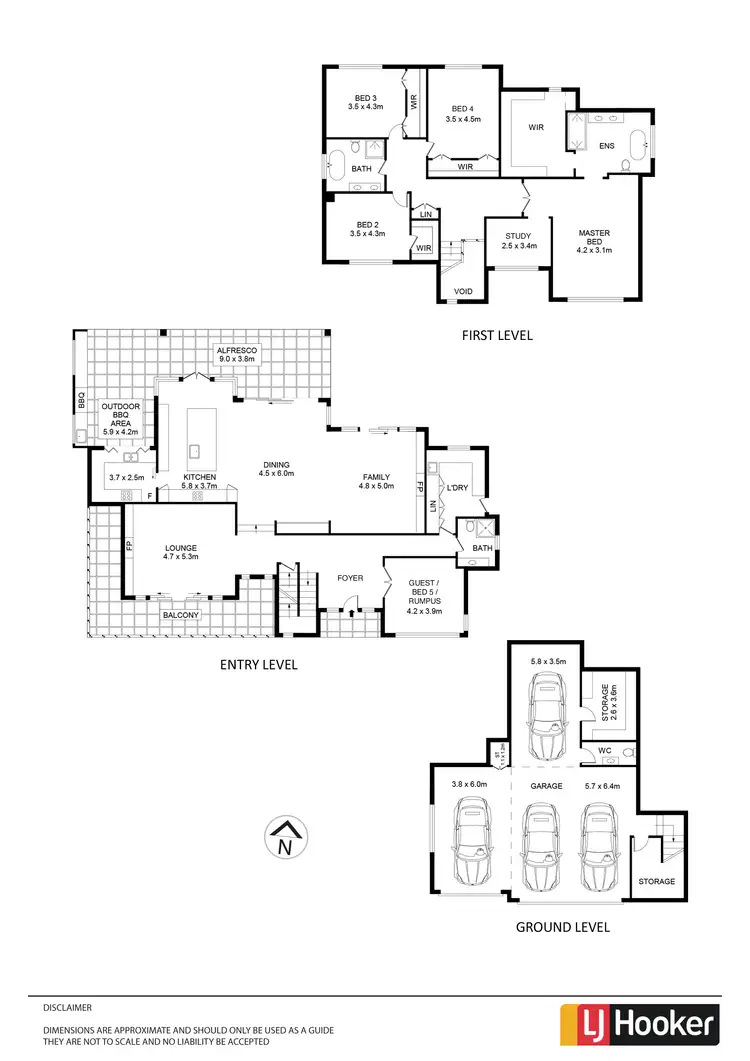
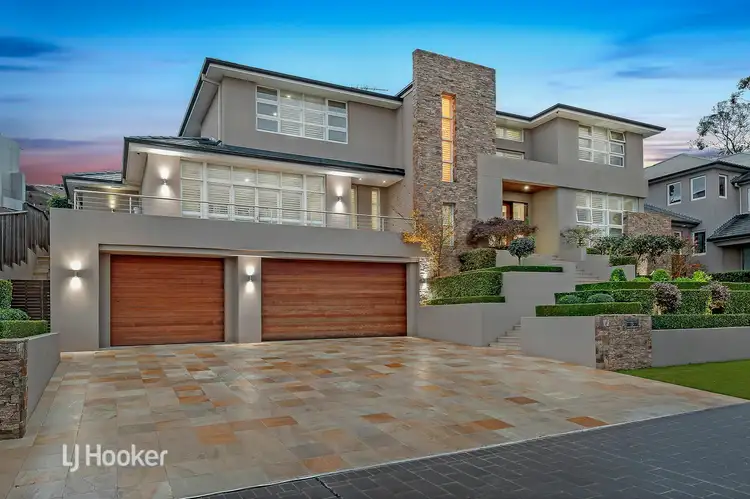
+16
Sold
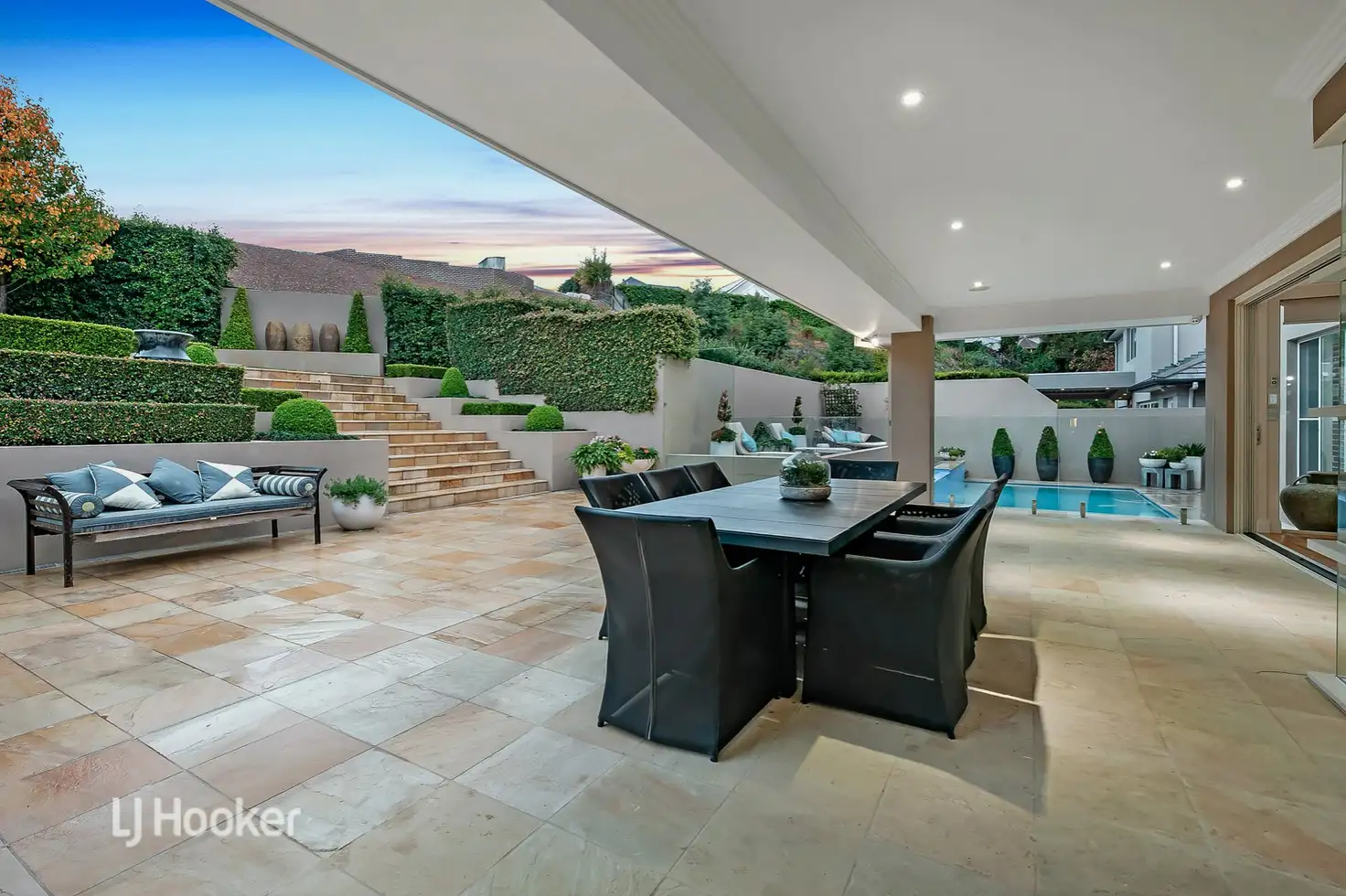


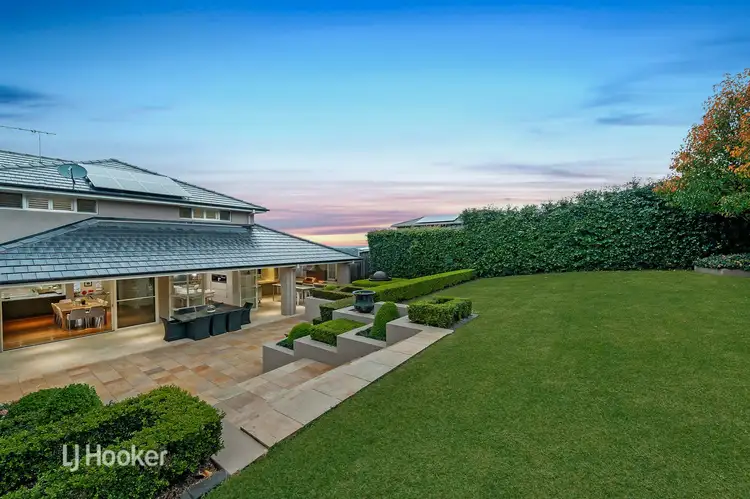
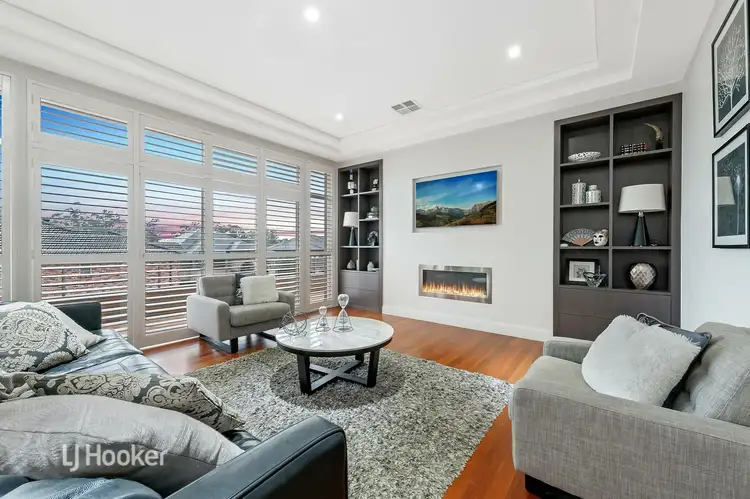
+14
Sold
46 Glenshee Place, Glenhaven NSW 2156
Copy address
Price Undisclosed
- 5Bed
- 3Bath
- 4 Car
House Sold on Wed 7 Aug, 2019
What's around Glenshee Place
House description
“OPEN HOME : SATURDAY 2:00PM - 2:45PM”
Property features
Property video
Can't inspect the property in person? See what's inside in the video tour.
Interactive media & resources
What's around Glenshee Place
 View more
View more View more
View more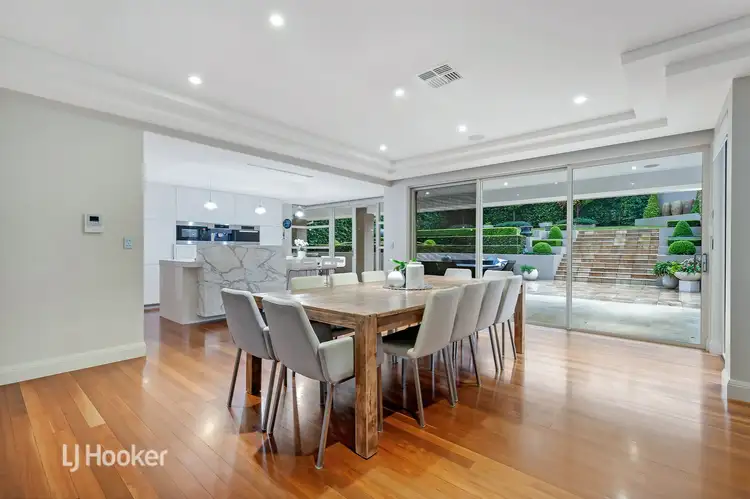 View more
View more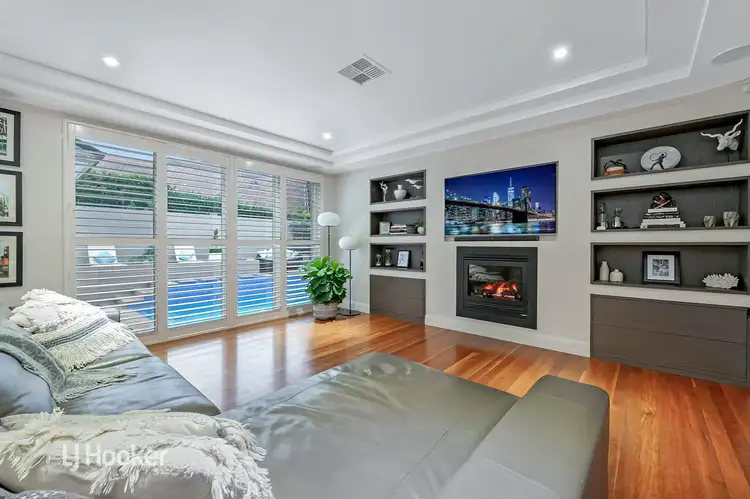 View more
View moreContact the real estate agent
Nearby schools in and around Glenhaven, NSW
Top reviews by locals of Glenhaven, NSW 2156
Discover what it's like to live in Glenhaven before you inspect or move.
Discussions in Glenhaven, NSW
Wondering what the latest hot topics are in Glenhaven, New South Wales?
Similar Houses for sale in Glenhaven, NSW 2156
Properties for sale in nearby suburbs
Report Listing

