Set on a generous allotment of approximately 930sqm, this residence is a family haven where elevated treetop views meet everyday convenience. With flexible living options, abundant parking, and outdoor spaces designed for entertaining, it's the kind of home that adapts to every stage of life - while keeping you connected to everything that matters.
Open the Door To:
- Up to 5 bedrooms or 4 plus an additional living area
- 2 bathrooms plus an additional downstairs toilet for family ease
- Double garage plus extra off-street parking ideal for a boat or caravan
- Gazebo entertaining space set within established grounds
- Built-in wardrobes in every bedroom for seamless storage
- A fully solar-powered home – reducing the family energy expenses
Close the Door On:
- Tight blocks with no room to move – here, you'll have space for family, friends and toys
- Juggling family needs, thanks to a flexible and functional floorplan
- Missing out on entertaining – with indoor/outdoor areas for every season
- Long commutes, with Flinders, schools, shops, transport and the CBD all close by
Perfectly positioned in Bellevue Heights, 46 Glenwood Drive offers both convenience and lifestyle. Families will appreciate the proximity to Torrens Park Primary, Unley High, and St John's Grammar, as well as Flinders University, Flinders Medical Centre, and the Australian Science and Mathematics School-all just minutes away. The new metro station is within easy walking distance, making city access effortless.
At only 12.5km (approx) from the Adelaide CBD and with the upcoming South Road upgrades set to enhance connectivity even further, this home balances tranquil hillside living with enviable convenience. Walking trails, parks and recreational facilities are at your doorstep, while shops and daily essentials are just around the corner.
Here, serenity and practicality live side by side, creating the perfect place to call home.
Valerie Timms | 0447 312 218
Ellie Purton | 0429 520 836
All information or material provided has been obtained from third party sources and, as such, we cannot guarantee that the information or material is accurate. Ouwens Casserly Real Estate Pty Ltd accepts no liability for any errors or omissions (including, but not limited to, a property's floor plans and land size, building condition or age). Interested potential purchasers should make their own enquiries and obtain their own professional advice. Ouwens Casserly Real Estate Pty Ltd partners with third party providers including Realestate.com.au (REA) and Before You Buy Australia Pty Ltd (BYB). If you elect to use the BYB website and service, you are dealing directly with BYB. Ouwens Casserly Real Estate Pty Ltd does not receive any financial benefit from BYB in respect of the service provided. Ouwens Casserly Real Estate Pty Ltd accepts no liability for any errors or omissions in respect of the service provided by BYB. Interested potential purchasers should make their own enquiries as they see fit.
RLA 275403.
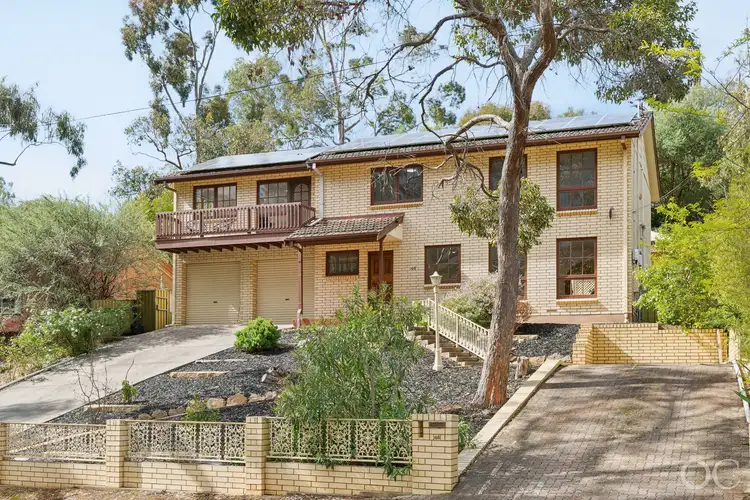
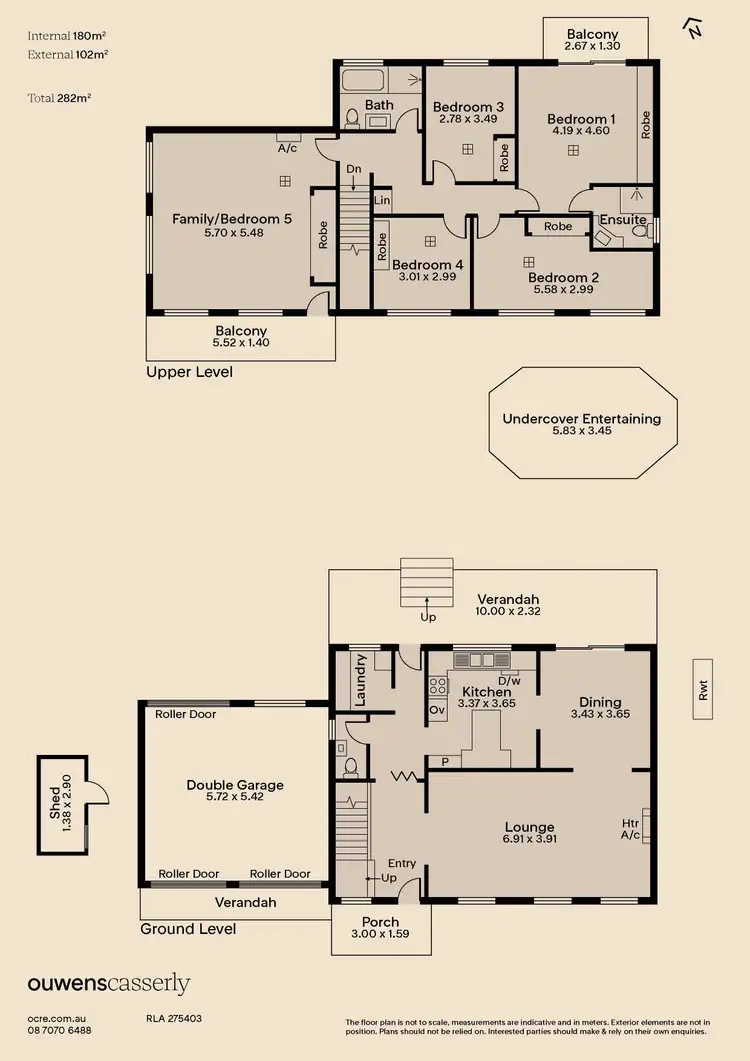
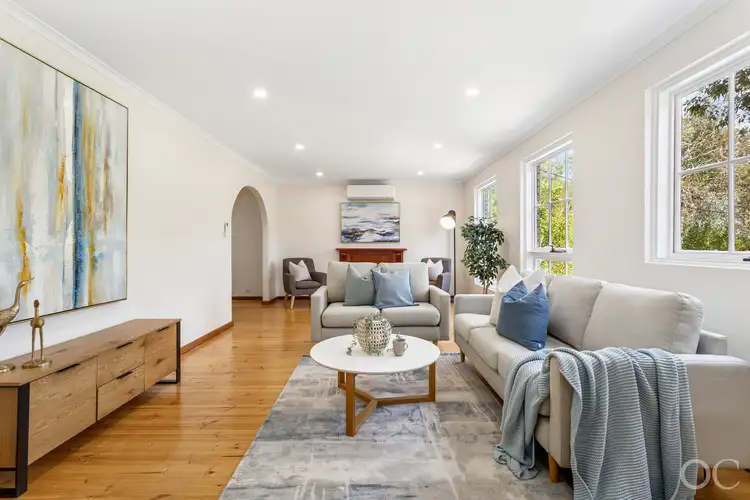
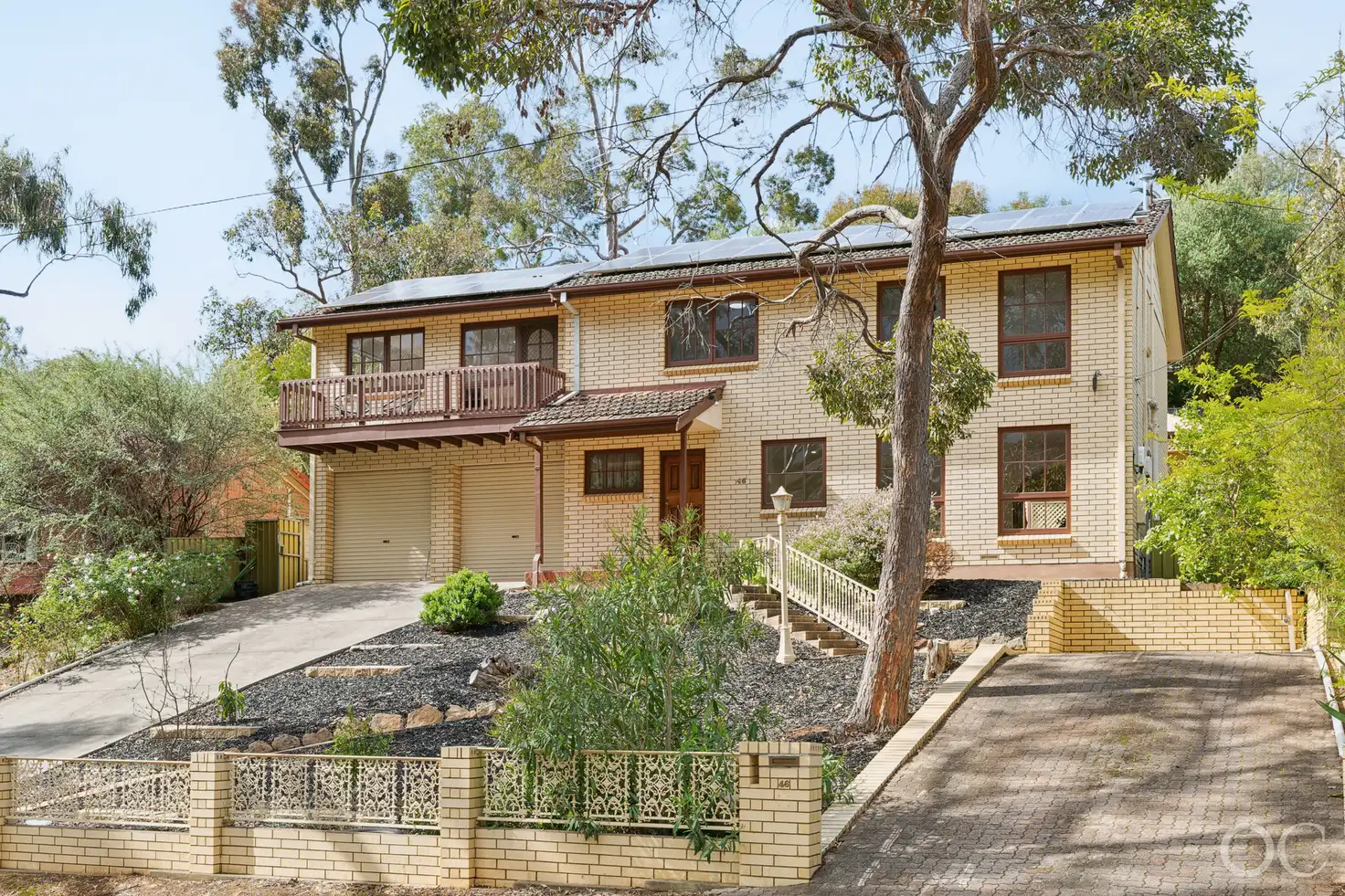


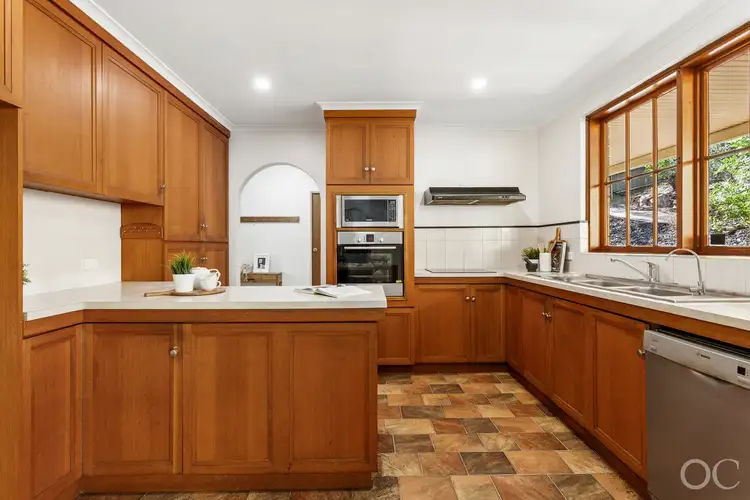
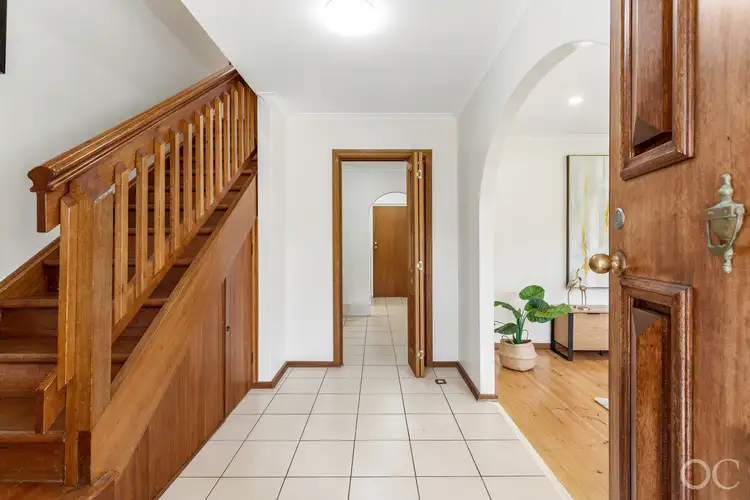
 View more
View more View more
View more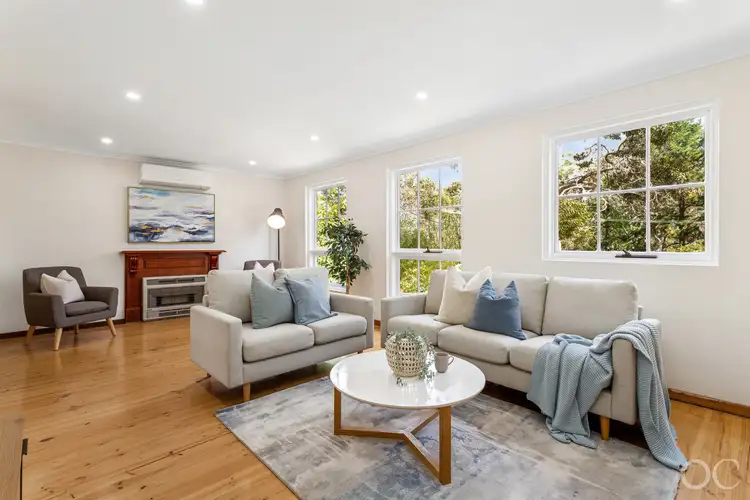 View more
View more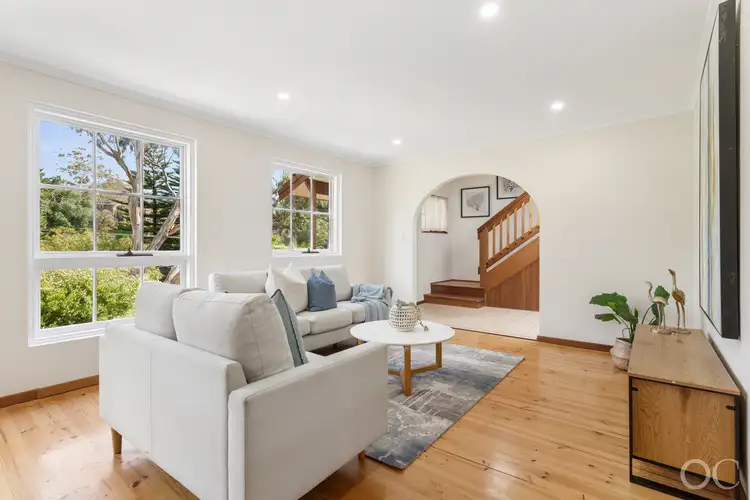 View more
View more
