“"Bali Rumah" The Ultimate Family Home”
This tightly held home has been designed and created for families featuring large living areas, a stunning garden, a Bali themed entertaining room all situated on 2,364m2 of prime land.
Centrally located in the home's floor plan is the kitchen, featuring timber cabinetry, dishwasher, large oven a convenient space that leads straight out to the formal dining area.
Having two living/lounge areas are great for families, one can be used for the parents while the second can be used for the kids. The Northern end living room has stunning high ceilings and glass sliding doors that lead you out to the veranda.
The sleeping zones consist of the master suite featuring en-suite and walk in robe while bedrooms 2 & 3 have built in robes and Bedroom 4 is a Channel inspired room with the décor. The home office is a very large space and can be used as a fifth bedroom if needed otherwise working from home has never been easier.
The huge entertaining room is the central hub of the home, the kitchen has a service window that opens out to the decking area while the rest of the area features a split system heating/cooling system, stainless steel BBQ, wine fridges, ceiling fan and bi-fold doors that open out to the pool area.
Outdoor entertaining areas don't get much better than this, the inground swimming pool has decking around it, Bali Hut, toilet, storage room and surrounded by the stunning dry creek themed gardens.
Situated on a corner allotment is an added bonus as you can have access from Trenerry Avenue as well as Gratwick Road. A large parcel of vacant land off the Trenerry Avenue side is a blank canvas ready for the next owner to build their dream shed.
The property is located directly across the road from the Loxton High School, walking distance to Loxton's sporting hub and just a short drive to the CBD of Loxton.
Property Particulars
Date Built 1980's
Land Size 2,364m2
Council Rate: $523 p/q approx
Brand new ducted reverse cycle heating/cooling
In ground fibre glass swimming pool
Entertaining room with kitchen and bbq
Dry creek garden theme
Corner allotment
3 x Toilets
Garage with electric roller door

Air Conditioning

Alarm System

Pool

Secure Parking

Toilets: 3
Built-In Wardrobes, Close to Schools, Close to Shops, Garden, Secure Parking, Formal Lounge
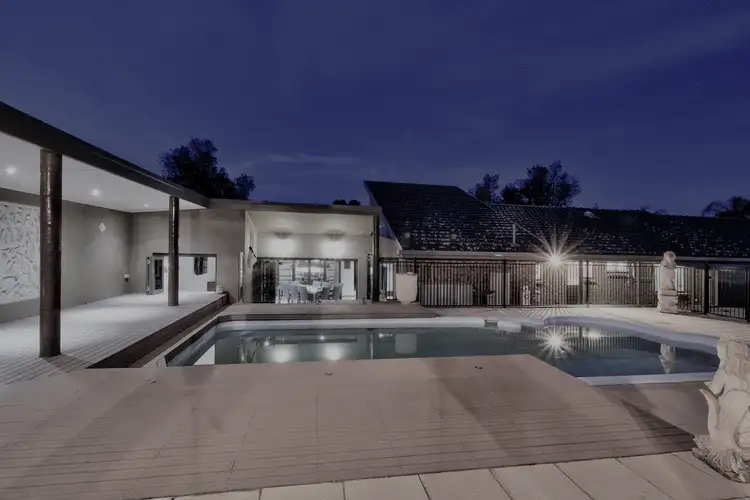
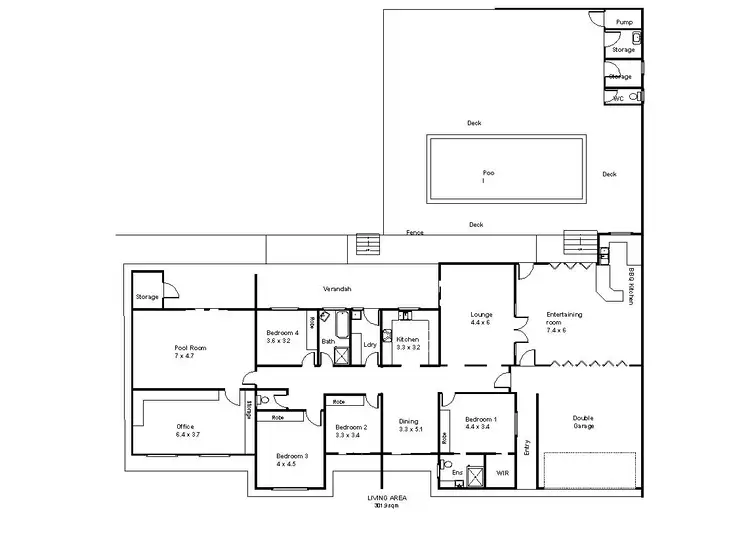
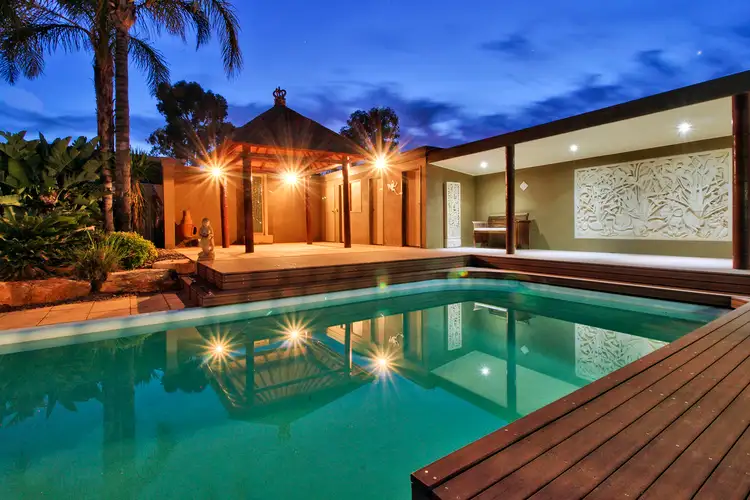
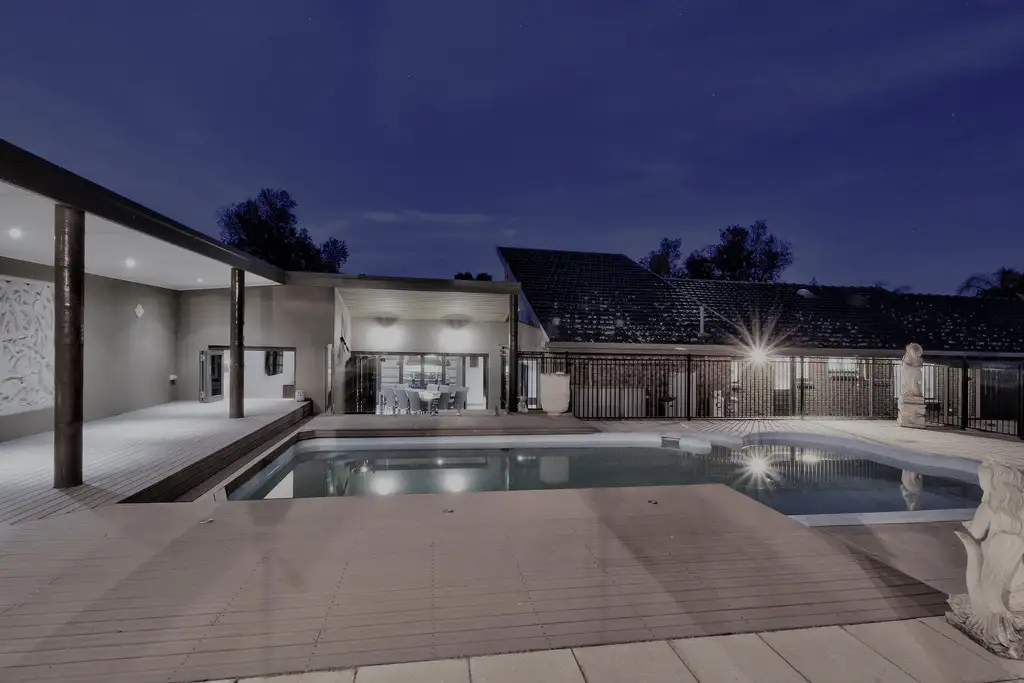


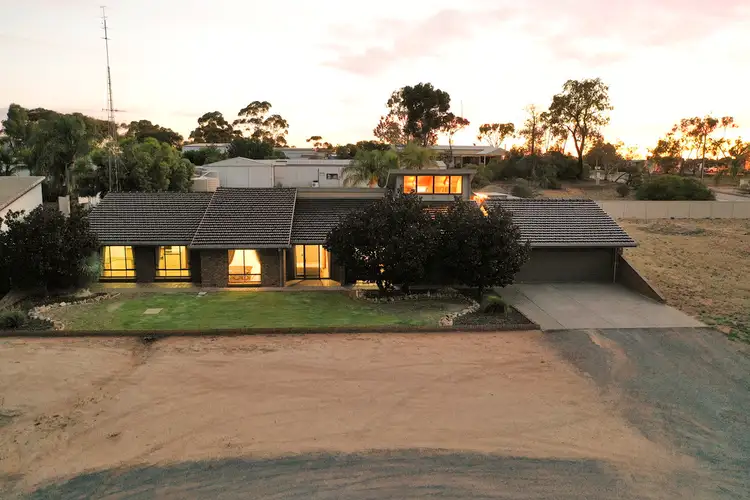
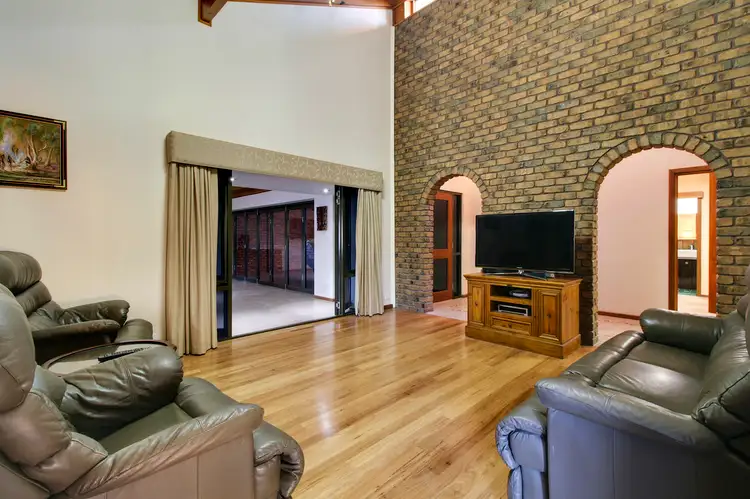
 View more
View more View more
View more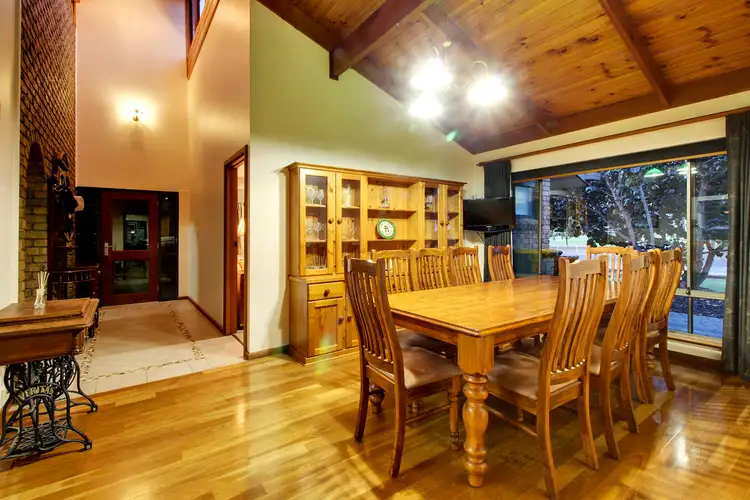 View more
View more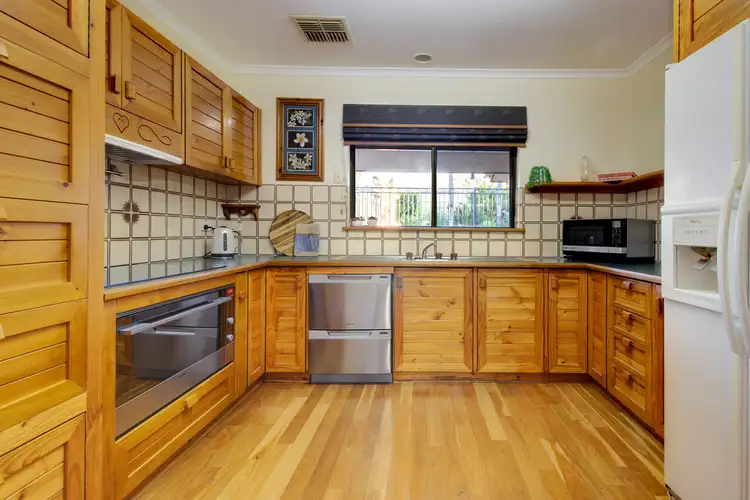 View more
View more
