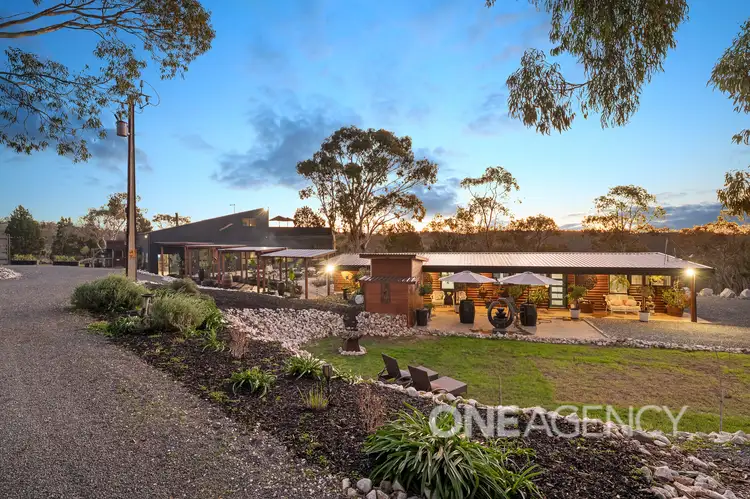Tim McLoughlin and One Agency Property Solutions are profoundly honoured to present a residence of exceptional character and lifestyle distinction – 46 Green Gully Road, Cockatoo Valley, known affectionately as “Ohana Ridge.”
Set across 6.94ha (approx.) of pristine countryside located in the Barossa Goldfields, this estate is far more than a home – it is a private sanctuary. As you enter the gates of Ohana Ridge, the sense of retreat is immediate. Birds sing from the treetops, kangaroos laze in the sun, and the lovingly cared-for wildlife adds to the natural beauty of this picturesque setting. Surrounded by rolling hills and gum trees, the property effortlessly combines the rustic warmth of its 1974 Log Home heritage with a modern lifestyle of comfort, entertainment, and rural tranquillity.
The main residence has been thoughtfully renovated, featuring light-filled interiors with stone detailing, exposed log walls, striking thatch ceilings, and stylish modern touches throughout. The inviting living area is centred around an empty stone fireplace, awaiting its next chapter, while the contemporary kitchen boasts stone benchtops and sleek finishes. Three bedrooms, a study, and a spacious bathroom provide practicality, while a large laundry offers added convenience. A split system ensures year-round comfort.
From here, a timber boardwalk meanders through lush greenery to a bespoke outdoor firepit and garden oasis, leading to the centrepiece of the property: the remarkable pool house. Housing a 100,000L pool and separate luxurious hot tub, the pool house exudes a modern industrial style, complete with its own fireplace, wine racks, and booth-style spa retreat. Beyond this, “The Loft” provides additional accommodation and a retreat space, both with split system comfort. Glass doors open to a sweeping winery-style outdoor entertaining area, where BBQs, gatherings, and quiet evenings are elevated by panoramic gully views.
Property Highlights:
• Renovated 3-bedroom log home with study and modern interiors
• Striking stone and timber features with exposed log walls and thatch ceilings
• Spacious laundry and split system heating/cooling
• Expansive pool house with 100,000L compliant pool, spa, fireplace, and wine storage
• “The Loft” retreat with additional room and split system comfort
• Outdoor entertaining area overlooking rolling hills and native bushland
• 6 fenced paddocks with plumbed water troughs, multiple animal shelters, and horse arena potential (40m x 20m, expandable)
• Bali hut retreat with daybed, bar, and firepit
• 5kW solar with 44c feed-in tariff, 110,000L water tanks, bore located on site.
• Septic system in place
• Expansive 4 car garage with power
“Ohana Ridge” is not simply a residence – it is a lifestyle. Offering an unrivalled balance of natural beauty, rural function, and architectural charm, this estate provides the perfect setting for those seeking privacy, recreation, and connection to nature in one remarkable package.
To experience this extraordinary property firsthand, secure your private viewing with Tim McLoughlin on 0423 351 003, RLA 305230.
For those considering a sale or seeking expert guidance for their next real estate journey, the team at One Agency Property Solutions stands ready to deliver.
Please note: We have made every effort to ensure the accuracy of the information provided in this advertisement. However, we cannot guarantee or be held responsible for any errors or omissions. Neither the owners nor their agent provides any warranty or representation regarding the accuracy of the information supplied.








 View more
View more View more
View more View more
View more View more
View more
