$750,000
4 Bed • 2 Bath • 2 Car • 751m²
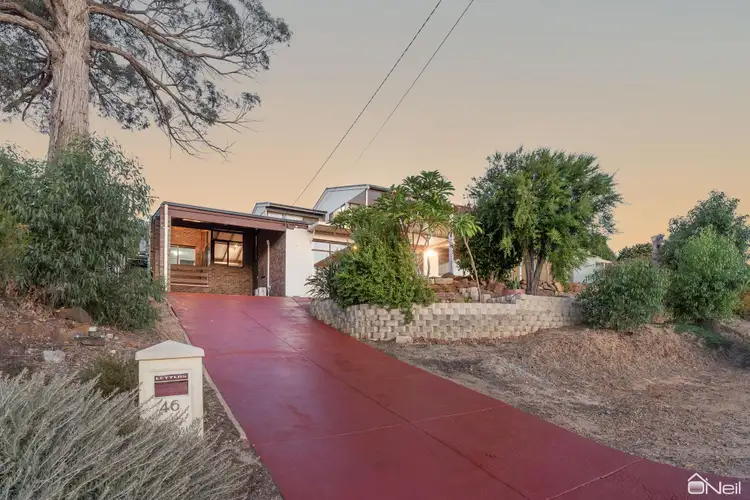
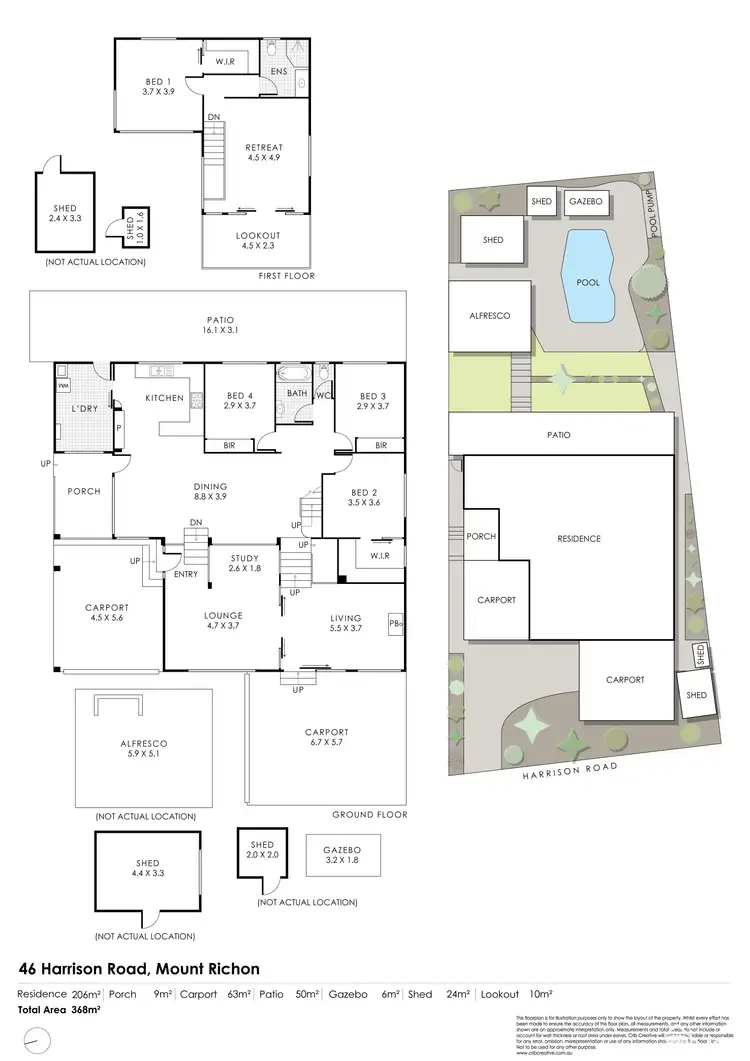
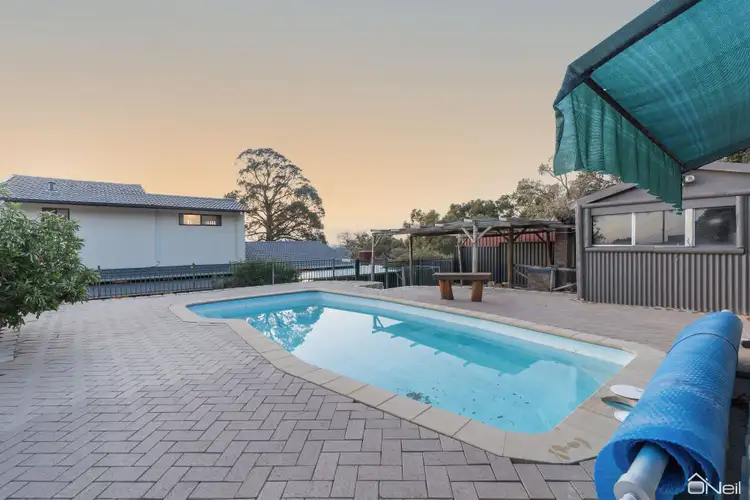
+29
Sold
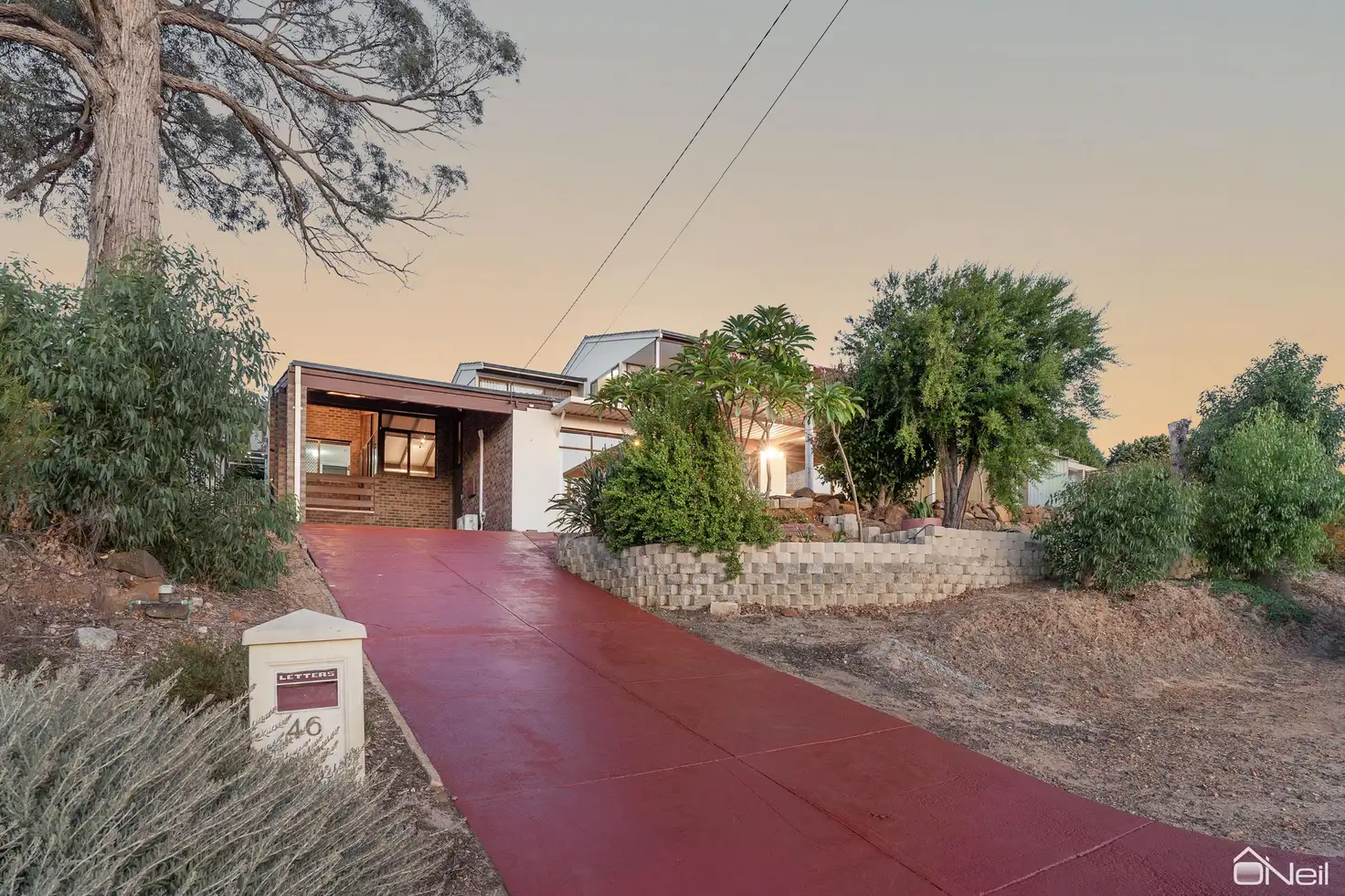


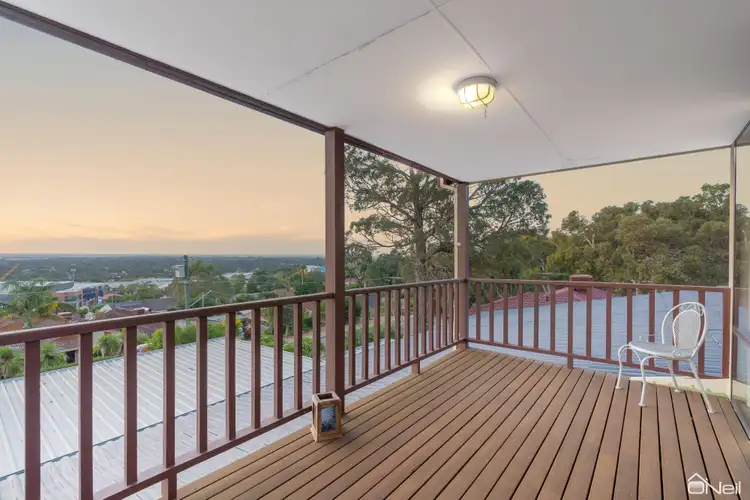
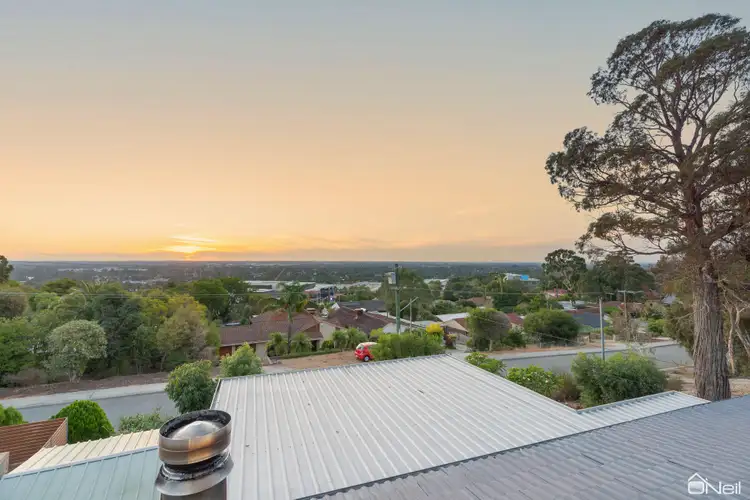
+27
Sold
46 Harrison Road, Mount Richon WA 6112
Copy address
$750,000
- 4Bed
- 2Bath
- 2 Car
- 751m²
House Sold on Tue 28 May, 2024
What's around Harrison Road
House description
“AWESOME FAMILY LIVING IN A PREMIUM HILLS LOCATION”
Property features
Land details
Area: 751m²
Interactive media & resources
What's around Harrison Road
 View more
View more View more
View more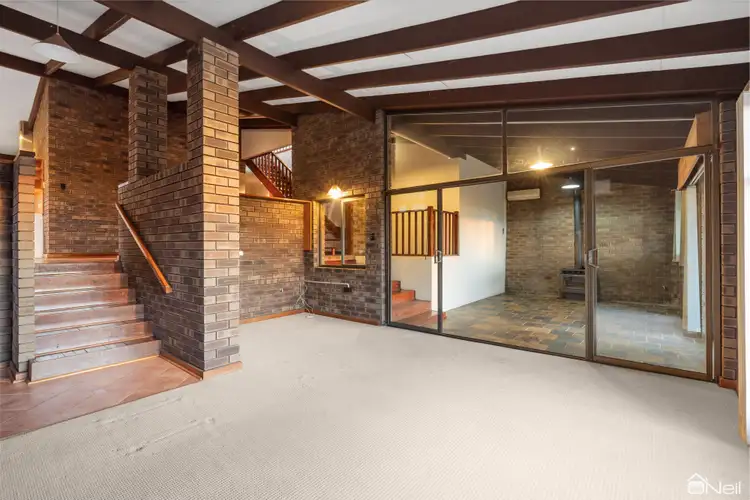 View more
View more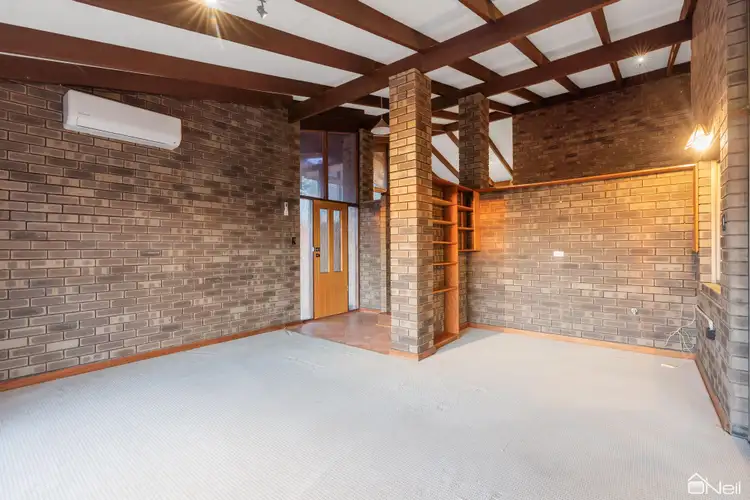 View more
View moreContact the real estate agent

Mark Grogan
O'Neil Real Estate
0Not yet rated
Send an enquiry
This property has been sold
But you can still contact the agent46 Harrison Road, Mount Richon WA 6112
Nearby schools in and around Mount Richon, WA
Top reviews by locals of Mount Richon, WA 6112
Discover what it's like to live in Mount Richon before you inspect or move.
Discussions in Mount Richon, WA
Wondering what the latest hot topics are in Mount Richon, Western Australia?
Similar Houses for sale in Mount Richon, WA 6112
Properties for sale in nearby suburbs
Report Listing
