$995,000
5 Bed • 2 Bath • 2 Car • 657m²
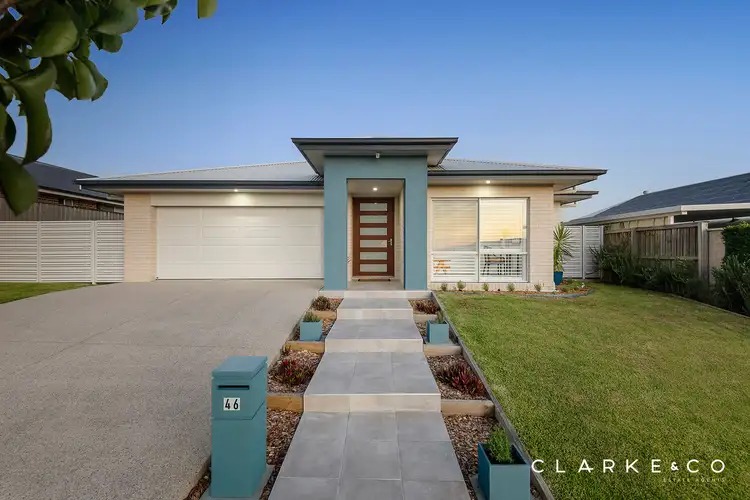
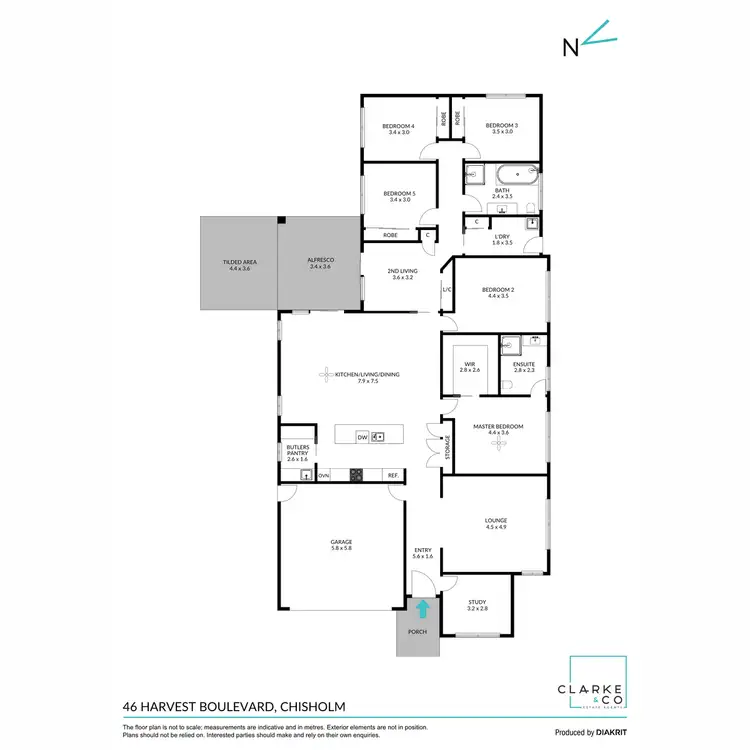
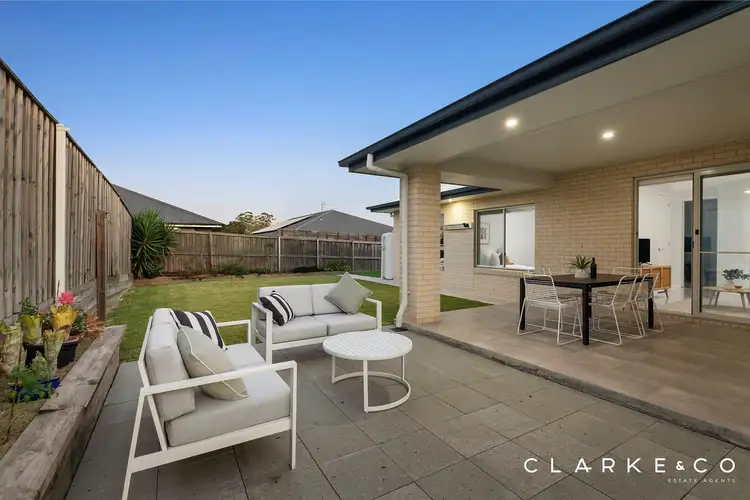
Sold
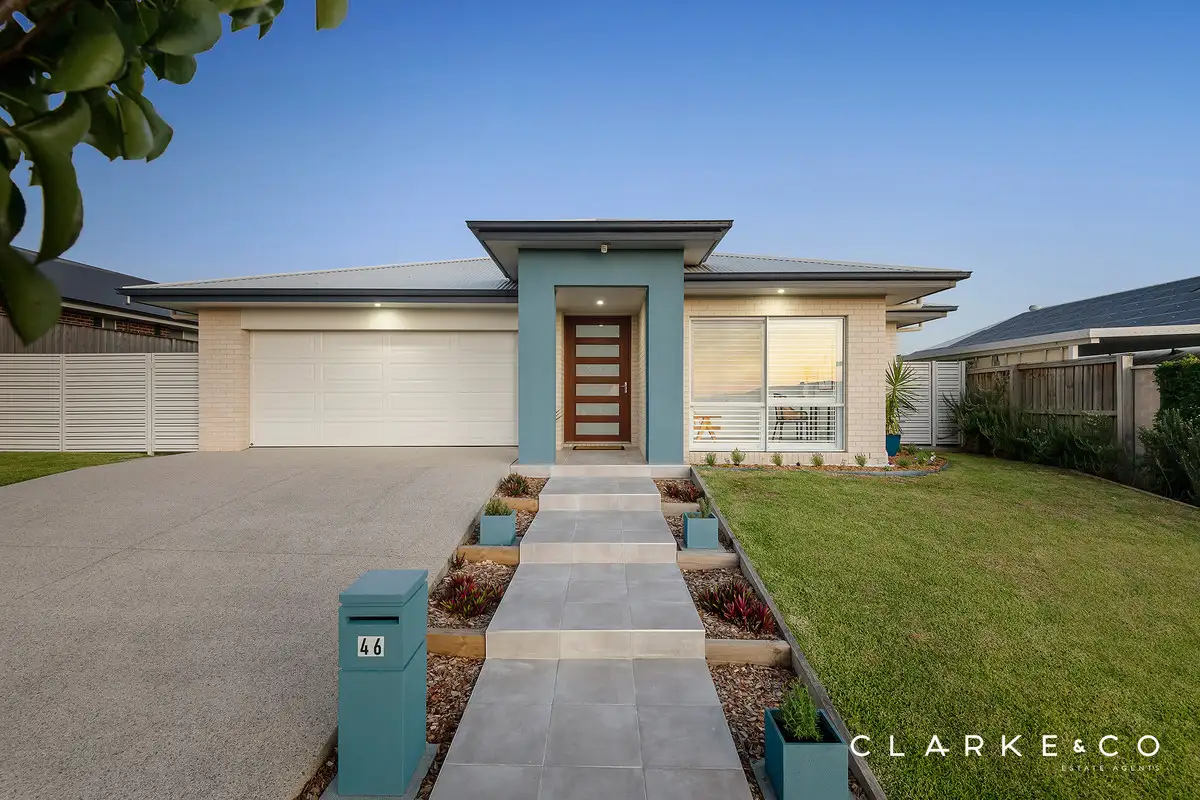


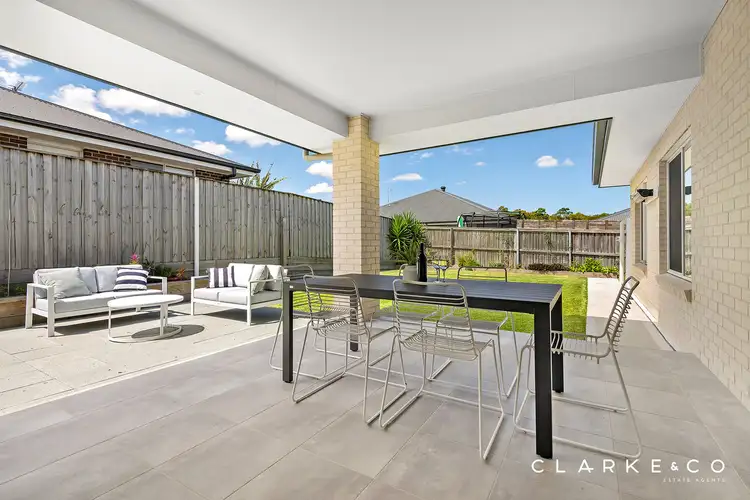
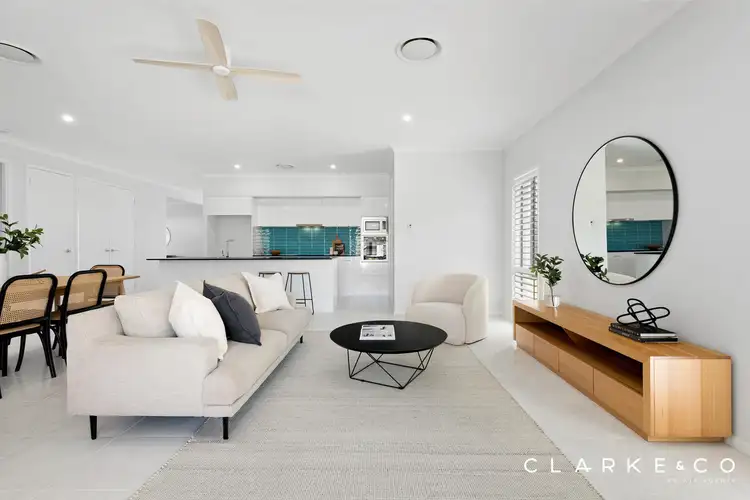
Sold
46 Harvest Boulevard, Chisholm NSW 2322
$995,000
- 5Bed
- 2Bath
- 2 Car
- 657m²
House Sold on Fri 14 Apr, 2023
What's around Harvest Boulevard
House description
“THIS IS THE ONE!”
The chance to secure your dream family home in the highly sought Waterford Estate has arrived, with 46 Harvest Boulevard presenting to the market. For those seeking to secure a home in this prized blue ribbon location, do not delay, as this home is sure to draw a large amount of interest from discerning buyers, far and wide.
Surrounded by quality homes, this ideal location provides access to all your daily needs and more with quality schooling options including St Aloysius and St Bede's Catholic schools, beautiful parklands, and the newly approved shopping village all moments away from home.
Set on a generously sized 657 sqm parcel of land, the home's contemporary brick and Colorbond roof façade, framed by a lush green lawn and large driveway, offers plenty of curb appeal at first glance. Built in 2017, this Coral Homes Coolum design, steel framed home has had no expense spared and is simply awaiting a new family to move in and enjoy!
Entering the home via the grand entry hall reveals the soaring 2.7m ceilings, large format tiles, LED downlights, ducted a/c and aluminium plantation shutters that are found throughout the home.
Designed for the modern family, there are a range of living areas found throughout the home, providing space for everyone to relax and unwind, including a formal lounge / media room located at the entrance, along with a spectacular open planned living, dining and kitchen area set at the heart of the home, providing plenty of space for the family to enjoy. A handy bonus is an additional room located at the entrance to the home, perfectly suited to a dedicated home office or an additional bedroom, should your needs require.
The show stopping kitchen features quality stainless steel appliances including a built-in Technika oven, cooktop, convection microwave and brand new dishwasher, sure to impress the resident chef. There is ample preparation room atop the 20mm Ceaserstone benchtops, making family mealtimes a breeze, along with plenty of storage in the sleek white cabinetry and full service butler's pantry, offering space for all your appliances and more. Added extras within this beautiful kitchen include a stylish teal tiled splashback, and a large island bench with a spacious breakfast bar, ideal for casual meals with the family.
Located throughout the home are five generously sized bedrooms, the master suite, located off the living area includes a massive walk-in robe, a ceiling fan and a luxury ensuite that includes a floating vanity with a 40mm Caeserstone benchtop and large shower, with floor to ceiling tiles adding a stylish touch.
The remaining four bedrooms are nestled in the bedroom wing, three of which enjoy the convenience of built-in robes, with all bedrooms featuring plush carpet, providing a luxurious feel underfoot. These rooms are serviced by the impressive family bathroom located nearby that boasts a separate shower, built-in bathtub, floor to ceiling tiles and a stylish wall hung vanity with a 40mm Caesarstone benchtop. A lovely addition to this bedroom wing is the dedicated living space on offer, perfectly suited to a playroom for the kids to embrace.
Dual stacker doors in the living areas open out to the lovely undercover alfresco area, providing the ideal space to enjoy family BBQs and entertain friends. This generously sized block delivers a spacious backyard that extends around the sides and rear of the home, with green grass for the kids and pets to play, along with a low maintenance 60sqm of artificial lawn running along the side of the home, providing a low maintenance solution, freeing up your downtime to enjoy as you please!
Those seeking storage for their cars and toys will be delighted to find a 6x6m garage with internal access on offer, along with dual side access to the yard for storage of the van, boat or trailer, complete with Oxworks aluminium gates.
With easy access to quality schooling, recreational facilities and shopping options nearby, it is little wonder that the Waterford lifestyle has become so highly sought after. This convenient living, together with the easy connection to Newcastle CBD and the Hunter Valley Vineyards only 40 minutes away, will see you enjoying the best of the Hunter region in no time.
A home offering this standard of luxurious family living, inside and out, in the highly sought Waterford Estate stands out from the rest and is sure to draw a large volume of interest from our discerning buyers. We encourage you to secure your viewing with the team at Clarke & Co Estate Agents today.
Property Inclusions:
Land:
- 19m wide x 34.6m deep
- Commercial strength smokey quartz expose aggregate driveway.
- Dual side access
Residence:
- CORAL Homes - Expanded COOLUM 30 Design - 294.93 sqm
- Open plan living / dining, study, 5th bedroom or theatre room, formal lounge + extra activity room
- Both 'Designer' and 'Elegance' CORAL homes upgrades including upgraded tiling
- 2100H in main bath and ensuite, 2000H shower screens & 1700L bath
- 20mm Caesarstone kitchen benches, 40mm Caesarstone benches in main bathroom and ensuite
- Steel frame — Colourbond Roof/Facia/Gutters @ 22% Pitch with 600 Wide Eaves
- Vapour barrier wrapped frame – R2.5 insulation to ceilings + RI.5 to external walls
- All electric kitchen with butler's pantry
- New Technika Dishwasher + Technika Convection Microwave + Technika FF Oven
- 2700 ceilings / 2300 doors throughout including robes / 2300 x 1200 Front Door
- Classic aluminium plantation shutters / classic roller blinds in 'Le Reve" fabric
- Extensive storage with 3 x linen cupboards
- 3 Phase Power throughout with 30+ power points
- Cromagen Midea Programable 280L heat pump hot water with electric booster
- 20kw reverse cycle Daiken aircon with 4 x zones
- 6.6Kw SkyLight energy solar power with SMA 3 phase German inverter
- Approx 50% of solar power is exported/sold back to the Grid for Power Bill Credits
- LED downlights throughout + LED vanity lighting
- Remote control 5 speed reversible fans
- Sliding stacker doors + insect screens to windows and sliding doors
- 5600L water tank with first flush serving laundry/WC's/rear tap
- Welded aluminium side gates from OXWORKS
- Upgraded peering for future pool in backyard
- Granite pavers to outer alfresco with fittings for future shade cloth covering
- 250 sqm Sir Walter lawn + 60 sqm of maintenance-free artificial lawn
- Easy care gardens/plants + groundwater drainage points
- Outlook from office/front door along Billabong Parade
- 2017 build
Why you'll love where you live;
- Located just minutes from the newly refurbished destination shopping precinct, Green Hills shopping centre, offering an impressive range of retail, dining and entertainment options right at your doorstep.
- Within moments of quality schooling options including, St Aloysius Primary and St Bede's College.
- Surrounded by quality homes in a family-friendly community with plenty of parks and walking tracks within easy reach.
- Within 5 minutes of the newly opened Maitland Hospital.
- An easy 15 minute drive to Maitland CBD and the revitalised riverside Levee precinct.
- 10 minutes to the charming village of Morpeth, offering boutique shopping and cafes.
- 35 minutes to the city lights and sights of Newcastle.
- 30 minutes to the gourmet delights of the Hunter Valley Vineyards.
Outgoings:
Council Rate: $2,500 approx per annum
Water Rate: $754.98 approx per annum
***Health & Safety Measures are in Place for Open Homes & All Private Inspections
Disclaimer:
All information contained herein is gathered from sources we deem reliable. However, we cannot guarantee its accuracy and act as a messenger only in passing on the details. Interested parties should rely on their own enquiries. Some of our properties are marketed from time to time without price guide at the vendors request. This website may have filtered the property into a price bracket for website functionality purposes. Any personal information given to us during the course of the campaign will be kept on our database for follow up and to market other services and opportunities unless instructed in writing.
Property features
Ensuites: 1
Living Areas: 3
Toilets: 2
Land details
Property video
Can't inspect the property in person? See what's inside in the video tour.
Interactive media & resources
What's around Harvest Boulevard
 View more
View more View more
View more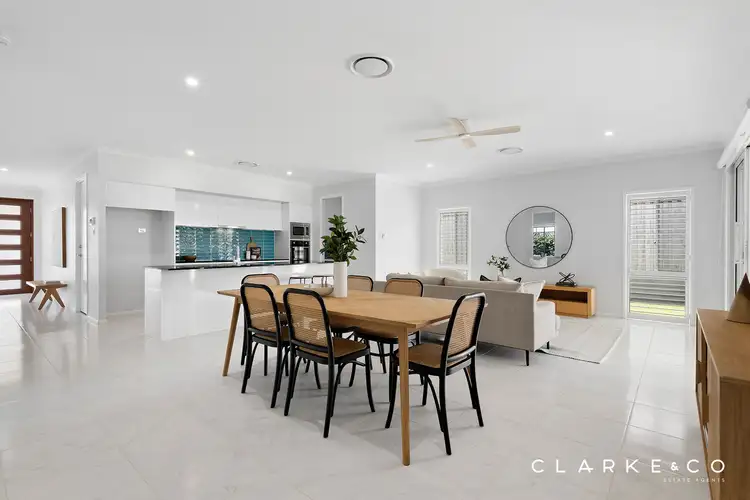 View more
View more View more
View moreContact the real estate agent

Nick Clarke
Clarke & Co Estate Agents
Send an enquiry
Nearby schools in and around Chisholm, NSW
Top reviews by locals of Chisholm, NSW 2322
Discover what it's like to live in Chisholm before you inspect or move.
Discussions in Chisholm, NSW
Wondering what the latest hot topics are in Chisholm, New South Wales?
Similar Houses for sale in Chisholm, NSW 2322
Properties for sale in nearby suburbs

- 5
- 2
- 2
- 657m²