Delightfully located on an elevated garden allotment, overlooking and adjacent reserve and within reach of all desirable amenities, this stylish courtyard home offers a refreshing contemporary lifestyle where open plan living and modern convenience combine.
Enjoy the benefits that only modern architectural design can offer, with a spacious open plan living/dining room providing ample space for the entire family to relax and engage. A wonderful corner kitchen overlooks, offering crisp grey cabinetry, stainless steel appliances, double sink, glass hot plates, wide breakfast bar, pendant lighting and generous cupboard space.
Sliding glass doors open to offer a seamless interaction between indoor and outdoor living. Step on through and enjoy alfresco entertaining under a generous outdoor living portico constructed under the main roof. Pull down caf blinds will ensure a year-round comfortable outdoor environment, all overlooking a spacious garden allotment with ample room future improvements.
The home offers 3 spacious bedrooms, all with fresh quality carpets and ceiling fans. The master bedroom boasts a bright ensuite bathroom and spacious walk-in robe, while bedroom 2 offers a built-in robe.
A complete, full main bathroom provides modern amenities including semi-frameless shower screen, dual head shower and a deep relaxing bath. A clever design provides laundry amenities in an oversized single garage with auto roller door.
A great opportunity for younger buyers moving up, middle aged down scalers and investors looking for success. Be sure to attend an open inspection and see this value offering first hand.
Briefly:
* Convenient courtyard home on generous garden allotment
* Great location close to all desirable amenities
* Elevated aspect adjacent reserve
* Crisp floating floors and bright neutral tones to the living areas
* Open plan living/dining with split system air conditioner & corner kitchen overlooking
* Kitchen boasting crisp grey cabinetry, stainless steel appliances, double sink, glass hot plates, wide breakfast bar, pendant lighting and generous cupboard space
* Spacious alfresco portico constructed under the main roof, complete with caf blinds
* Generous rear garden with room future improvements
* 3 spacious bedrooms, all with fresh quality carpets and ceiling fans
* Bedroom 1 with bright ensuite bathroom and walk-in robe
* Bedroom 2 with built-in robe
* Oversized single garage with auto roller door and laundry area
* Spacious full main bathroom with semi-frameless shower screen, dual head shower and a deep relaxing bath
* 2.7m ceilings
* Freshly painted interior
Conveniently located in a quiet street overlooking and adjacent reserve. Ridgehaven, St Agnes and Redwood Park Primary Schools are within easy reach as is Modbury High and TAFE SA Tea Tree Gully. The St Agnes Recreation Area and Modbury Sports and Community Club are both within walking distance along with Ashley Avenue Dog Park. Shopping doesn't get better than Westfield Tea Tree Plaza where you will also find express transport to the city.
Ray White Norwood are working directly with the current government requirements associated with Open Inspections, Auctions and preventive measures for the health and safety of its clients and buyers entering any one of our properties. Please note that social distancing will be required at this open inspection.
Property Details:
Council | Tea Tree Gully
Zone | R - Residential
Land | 415sqm (Approx.)
House | 171sqm (Approx.)
Built | 2013
Council Rates | $860.35 pa
Water | $150.35 pq
ESL | $258.60 pq

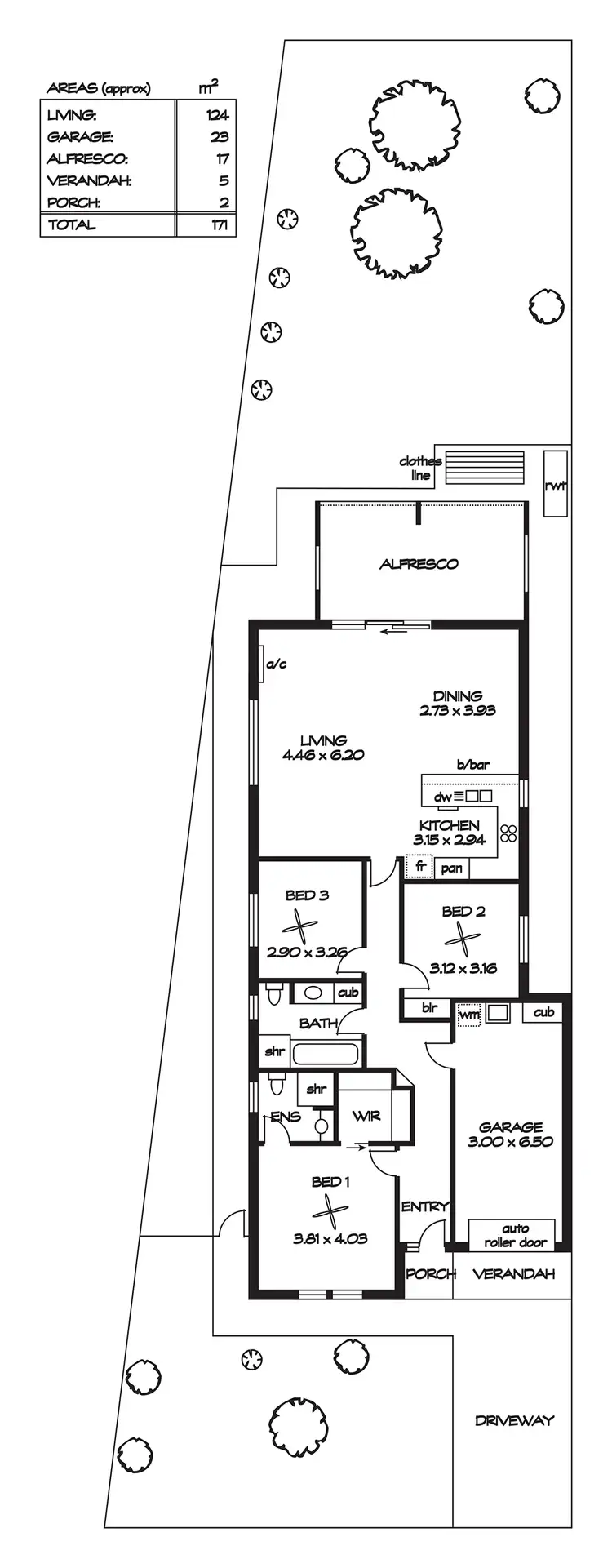

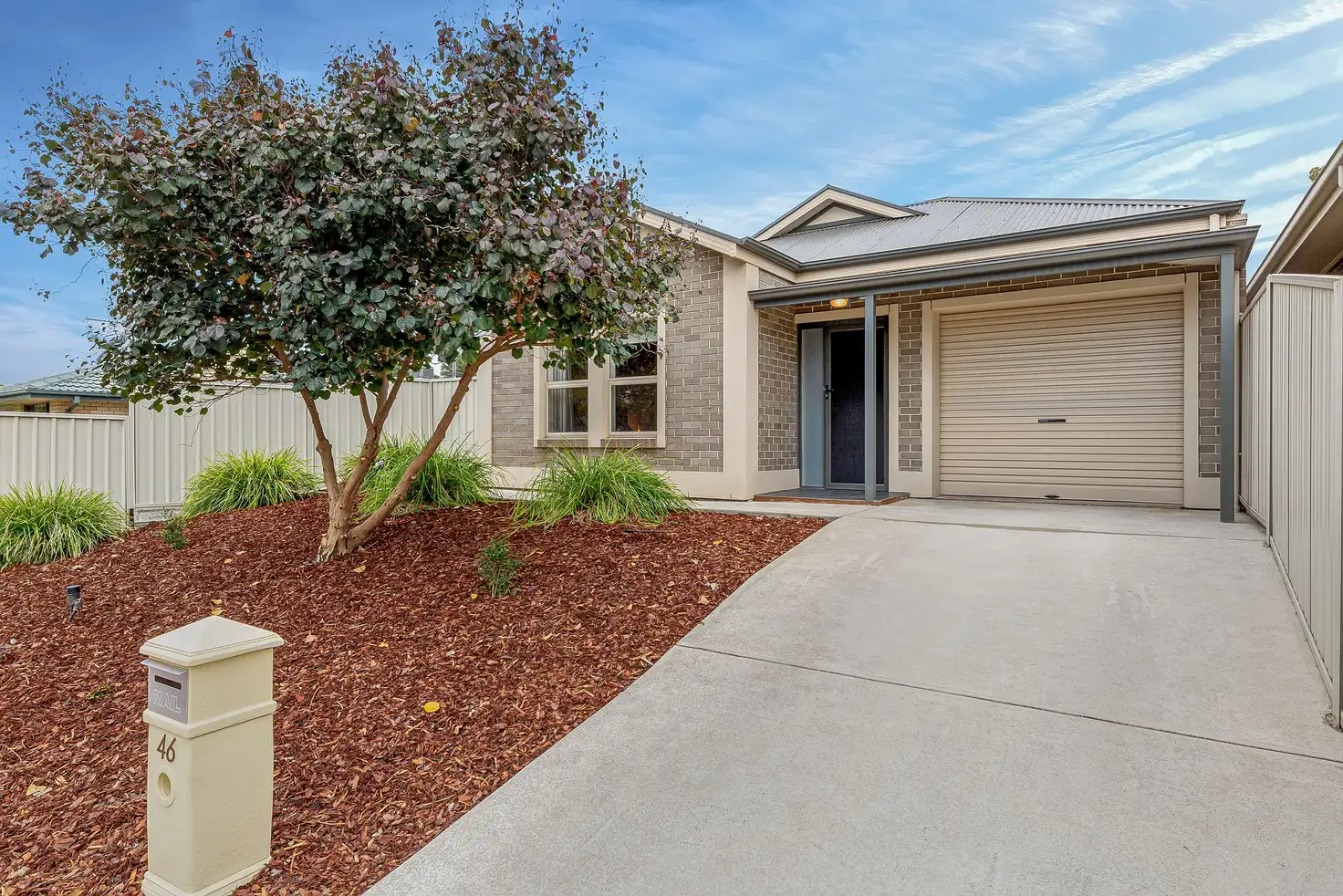


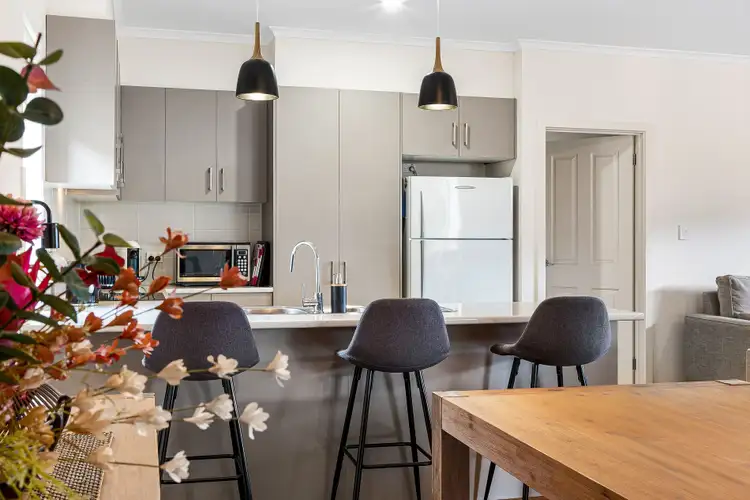
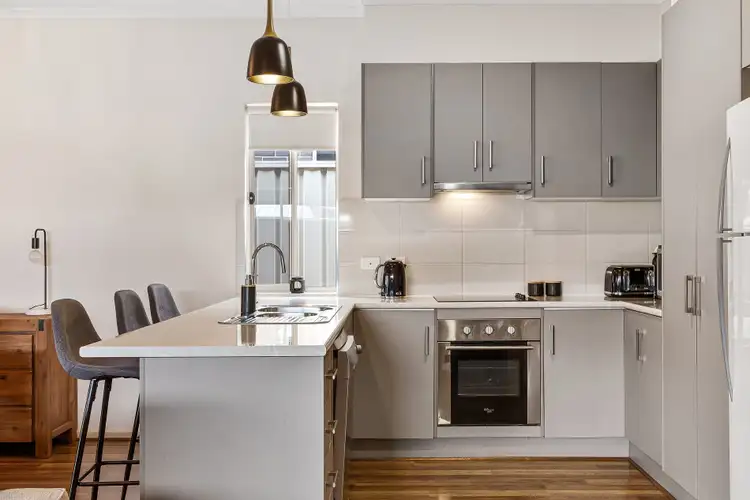
 View more
View more View more
View more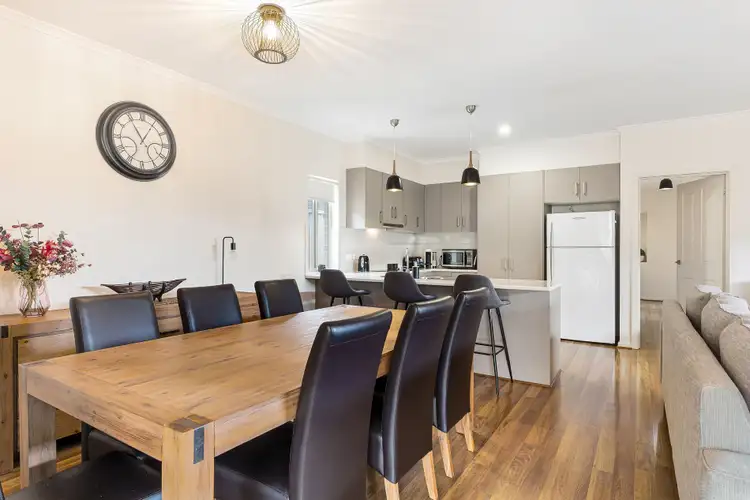 View more
View more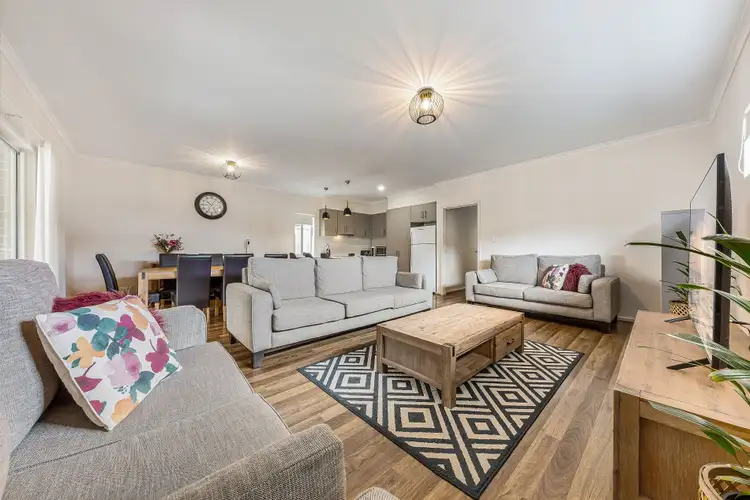 View more
View more
