For more information and to gain a full appreciation of all that 'Gabriel Poole Treehouse' has to offer, click on the property video now!
Nestled within the treetops, and less than 20 minutes from Noosa's Hastings Street, this pavilion-style house designed by internationally acclaimed Australian architect Gabriel Poole, is a nature-lovers retreat that is sure to appeal to those familiar with the architect's iconic designs and his commitment to tread lightly upon the environment.
Built in 1998, this privately situated house sits at the end of a quiet cul-de-sac on a leafy 5,891m2 allotment. With an inground pool, a striking central breezeway entry that connects the two wings, an enormous, covered deck and large glass openings that blur the line between inside and out, this unique home is comfortable to live in, work and entertain from.
Effortlessly adapting to the seasons, sitting elevated above the ground and modestly within the landscape, this take on how a modern Queenslander would look is perfect for our subtropical climate.
Offering versatility and scope for future expansion and renovation, the home features an open plan living and dining area with a wood-burning fireplace, solid timber floors and cathedral ceilings. The kitchen has a gas cooktop and an under-bench oven, a double door pantry, hardwood timber benchtops and a window servery.
Ideal for professionals, couples and creatives, the lightweight, pod-style design provides two separately located bedroom wings, each with a bathroom, making it perfect for family or guests. A walk-through office has a built-in desk, while the main bedroom, that also connects to the deck, has a second space that, while previously utilised as a walk-in dressing room, could be used as a nursery or a tranquil reading area.
Wherever you are within the home, enjoyed are outlooks to the trees and nature reserve, and the sounds of birdsong. With native bushland and established, terraced, tropical gardens, upkeep and maintenance are minimal.
The house has a 5kW rooftop solar system, solar hot water, two steel rainwater tanks with new ultraviolet filtration, a shared dam and a firepit seating area. Parking is provided for one under an oversized carport, with ample room for guest parking and vehicle turnaround. Doonan's hinterland location delivers relaxed living only 7 minutes from Noosaville and approximately 12 minutes from the township of Eumundi while offering convenience to the pristine coastline stretching from Coolum through to Noosa Heads.
Contact Sacha Laing for more information and to arrange an inspection of this Gabriel Poole designed house without delay.
Features of this property include:
- Gabriel Poole designed pavilion-style house
- Internationally recognised Australian architect
- Quietly situated 5891m 2 cul-de-sac allotment
- Elevated and private with huge entertaining deck
- Inground swimming pool with saltwater chlorinator
- Built in 1998 with minimal environmental impact
- Outlooks to the trees from all rooms of the house
- Eye-catching etched tree detail to double glass entry door
- Central pavilion breezeway with a hardwood floor
- Cathedral ceilings, slow-combustion heater to living
- Brilliant natural ventilation, fans, large glass openings
- Gas cooktop, electric oven and timber benchtops, servery
- Two separate wings, each with a bedroom and bathroom
- Built-in robes, optional walk-in robe or nursery to main
- Study or office with an integrated desktop, European laundry
- 5kW solar, solar hot water, garden shed, carport, shared dam
- 2 x 20,000 litre steel water tanks with new ultraviolet filtration
- Tree-lined driveway, low maintenance, terraced gardens
- 4* min. drive (3.2km) to The Doonan dining and event venue
- 10* min. (6.1km) to Noosa Civic Shopping Centre
- 12* min. (9.9km) to twice-weekly Eumundi Markets
- 18-20* min. (approx. 13km) to Noosa Heads Main Beach and Noosa National Park
* Approximately
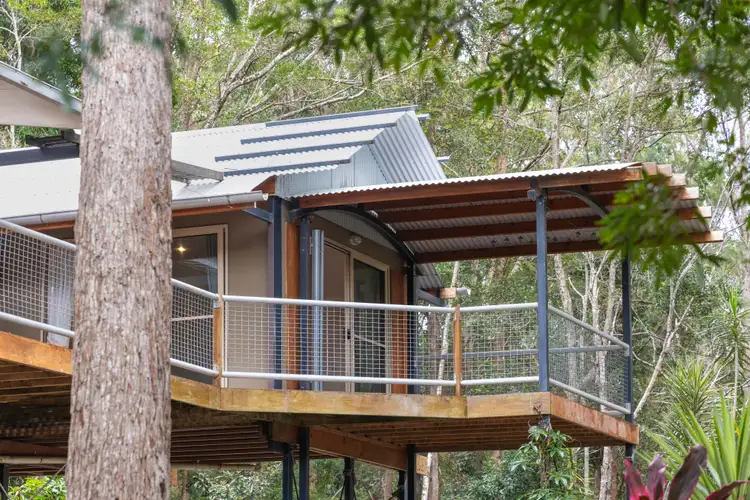
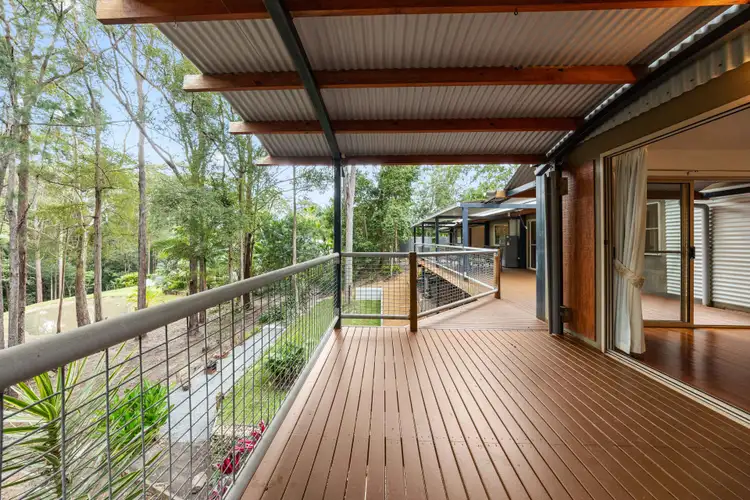
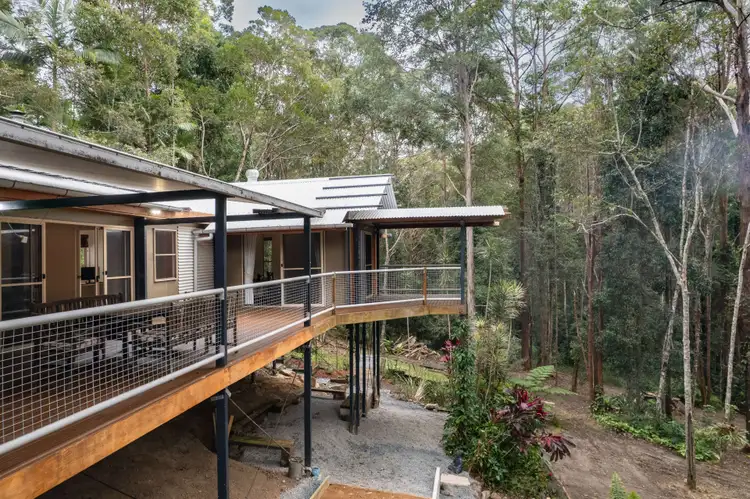
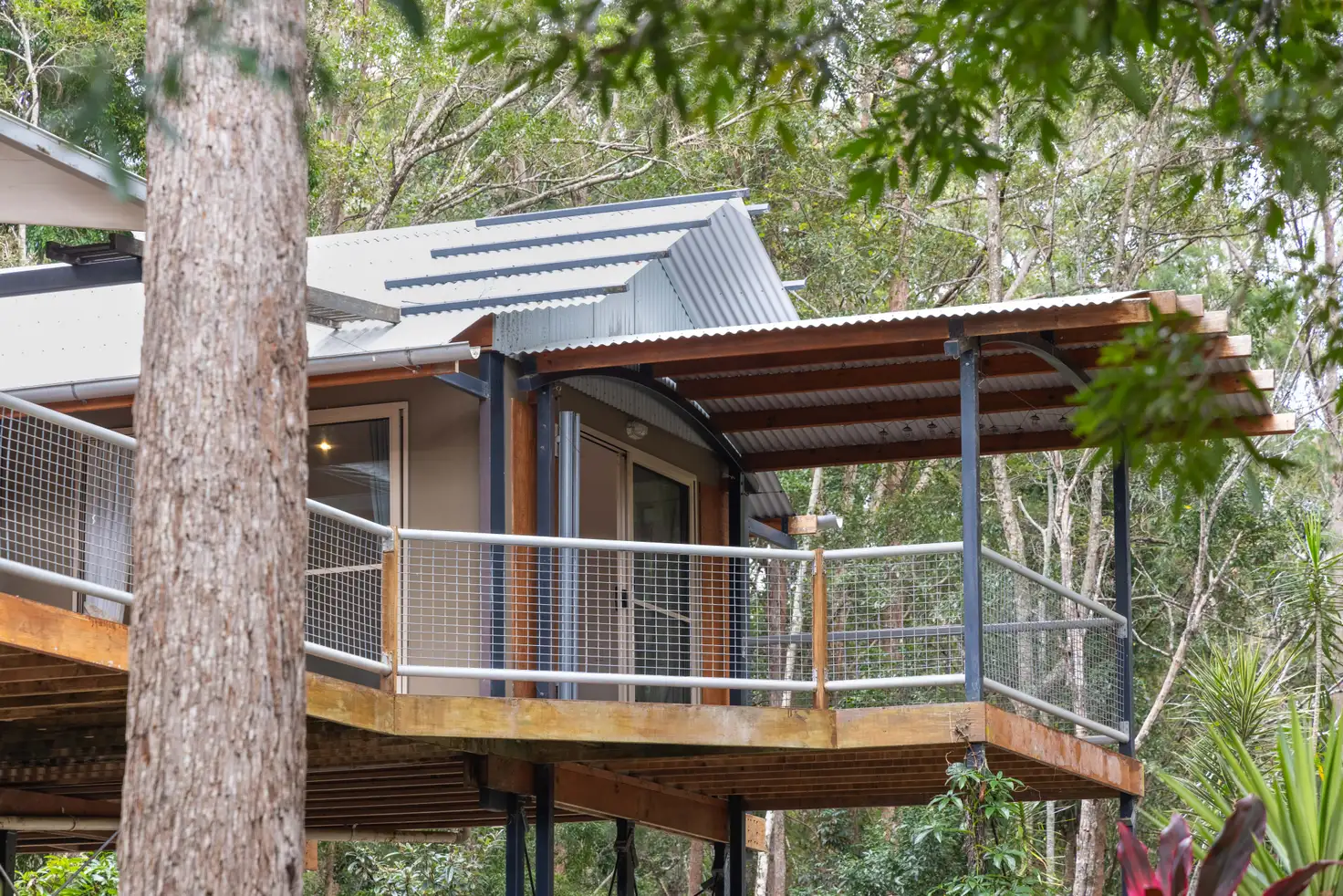


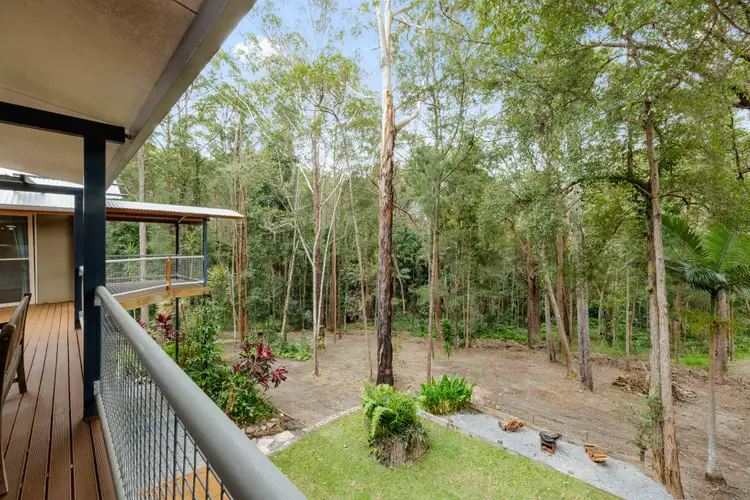
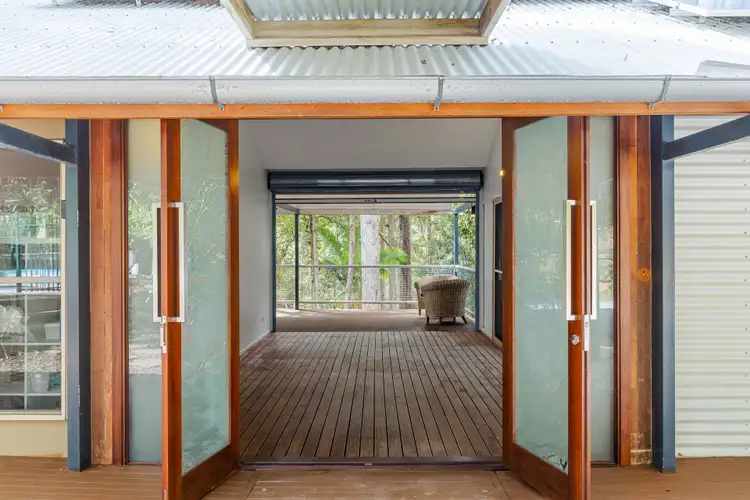
 View more
View more View more
View more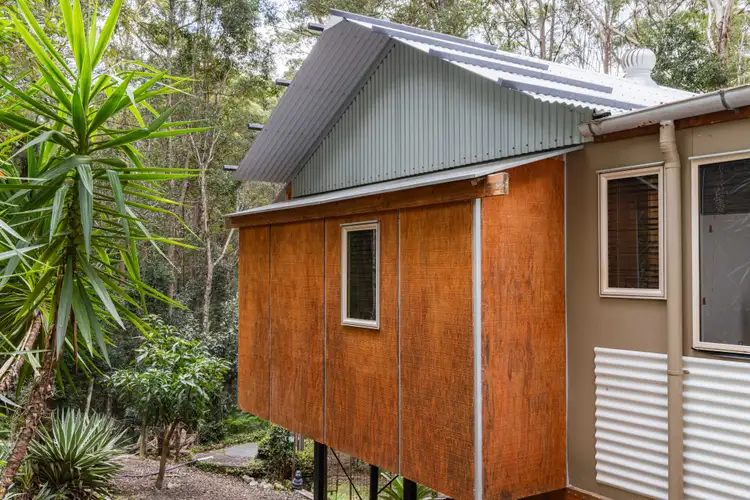 View more
View more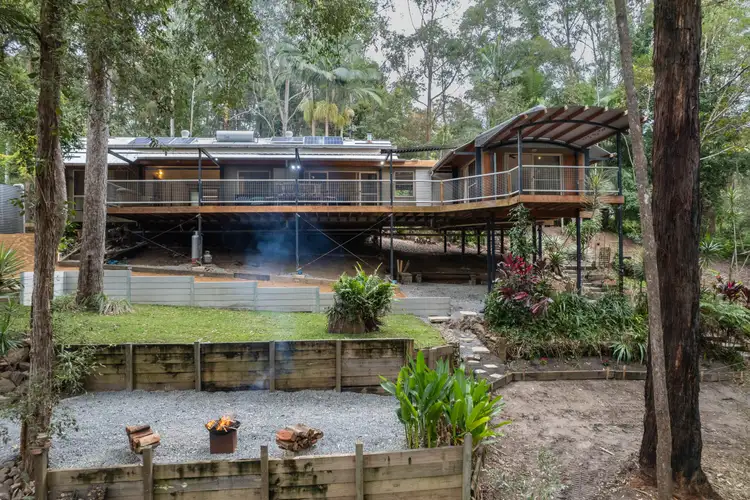 View more
View more
