Price Undisclosed
4 Bed • 3 Bath • 3 Car • 663m²
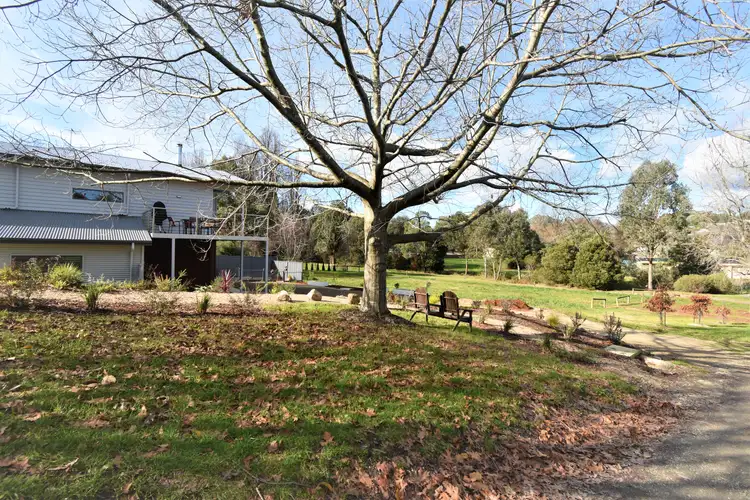
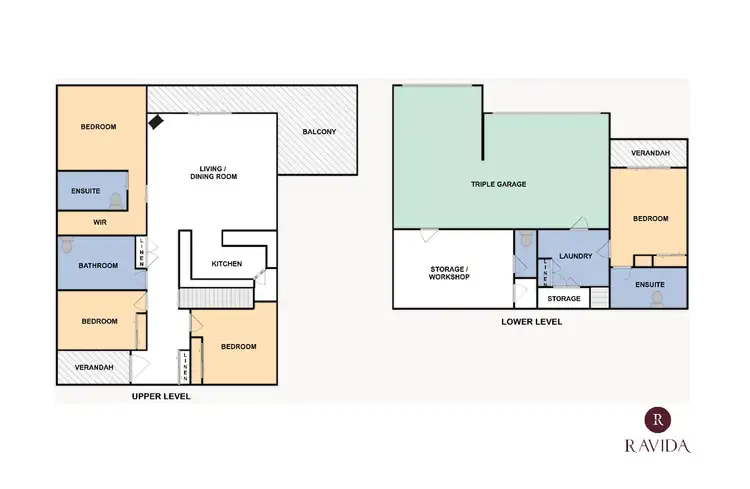
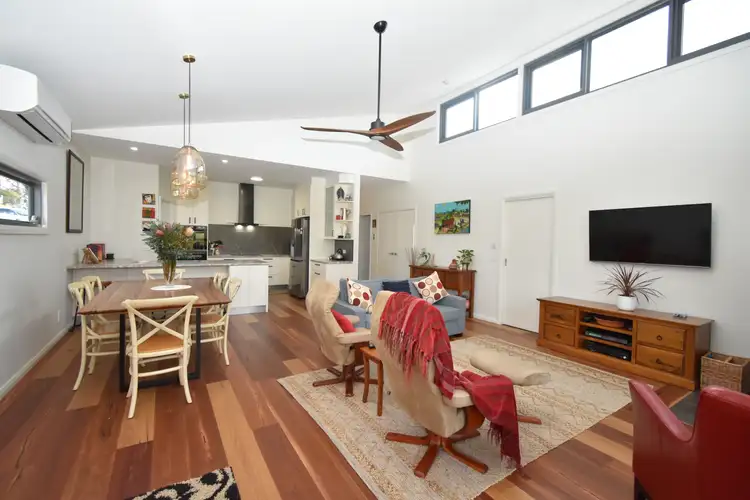
+18
Sold
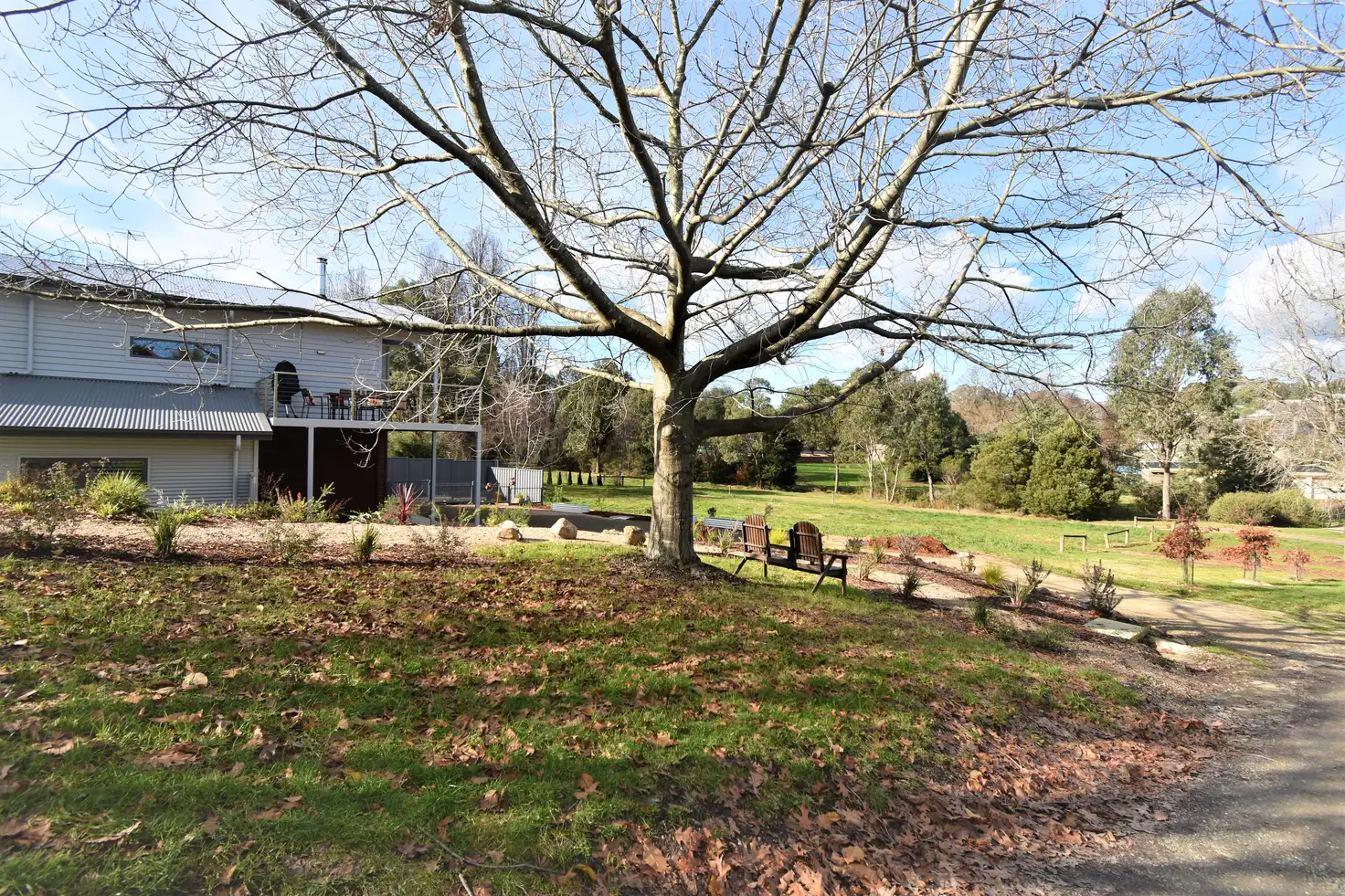


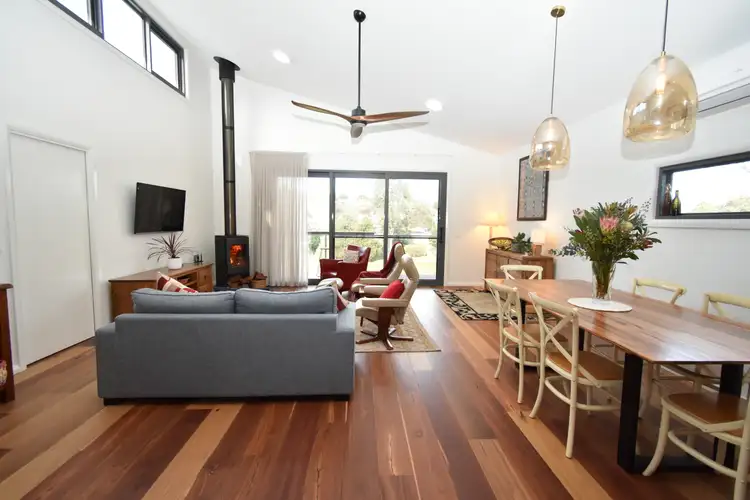
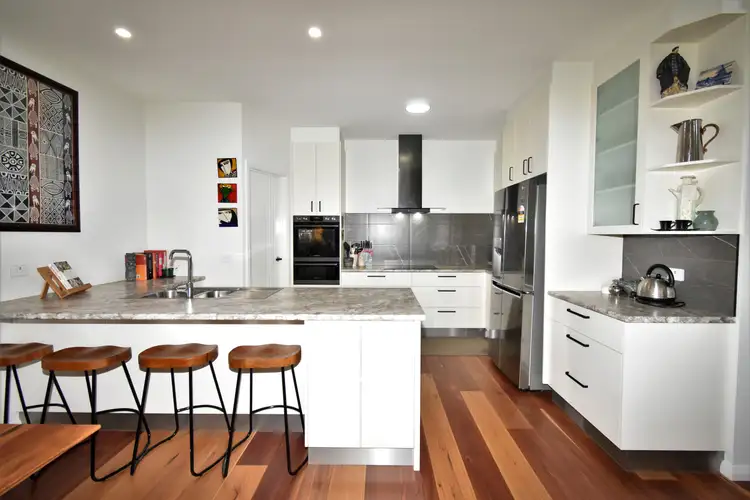
+16
Sold
46 High Street, Beechworth VIC 3747
Copy address
Price Undisclosed
- 4Bed
- 3Bath
- 3 Car
- 663m²
House Sold on Fri 12 Aug, 2022
What's around High Street
House description
“LUXURY LIVING”
Property features
Other features
slow combustion wood heater, reverseCycleAirConLand details
Area: 663m²
Interactive media & resources
What's around High Street
 View more
View more View more
View more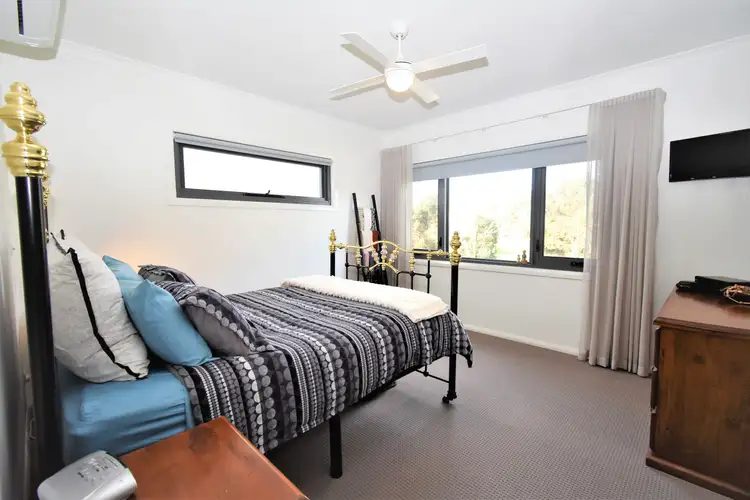 View more
View more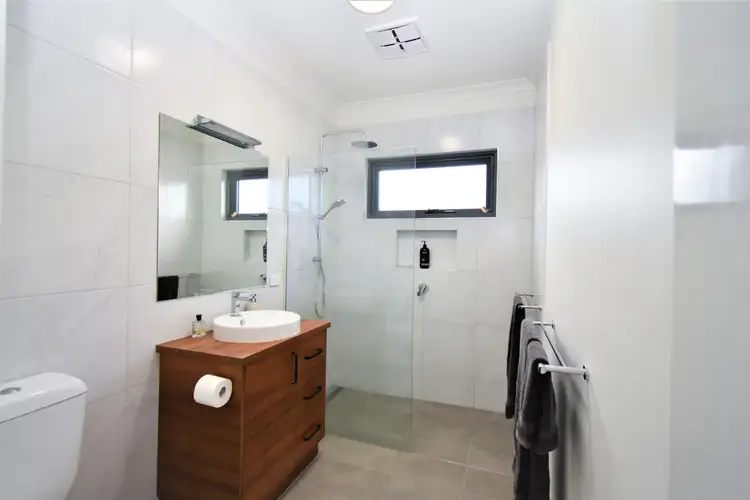 View more
View moreContact the real estate agent

Debbie Ravida
Ravida Real Estate
5(1 Reviews)
Send an enquiry
This property has been sold
But you can still contact the agent46 High Street, Beechworth VIC 3747
Nearby schools in and around Beechworth, VIC
Top reviews by locals of Beechworth, VIC 3747
Discover what it's like to live in Beechworth before you inspect or move.
Discussions in Beechworth, VIC
Wondering what the latest hot topics are in Beechworth, Victoria?
Similar Houses for sale in Beechworth, VIC 3747
Properties for sale in nearby suburbs
Report Listing
