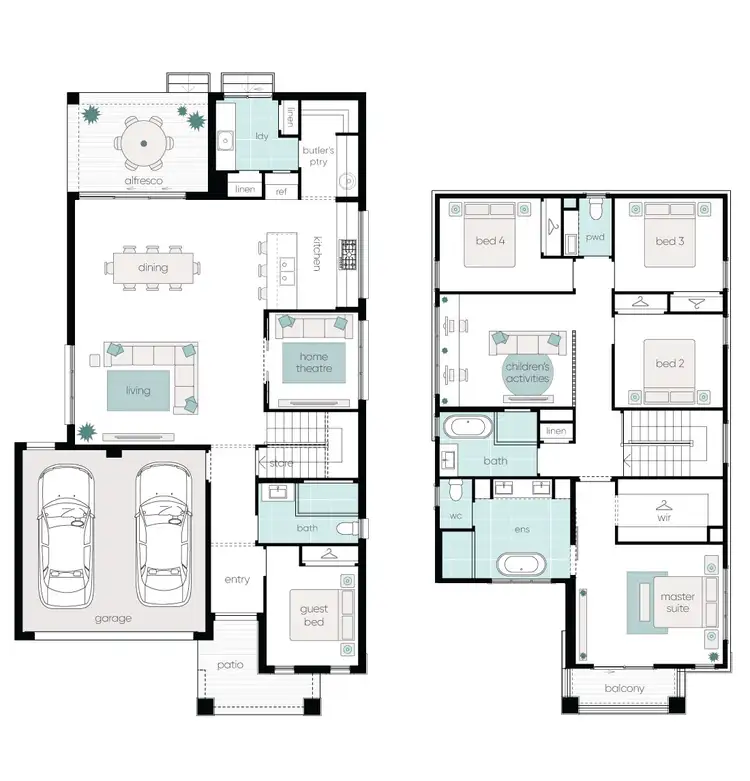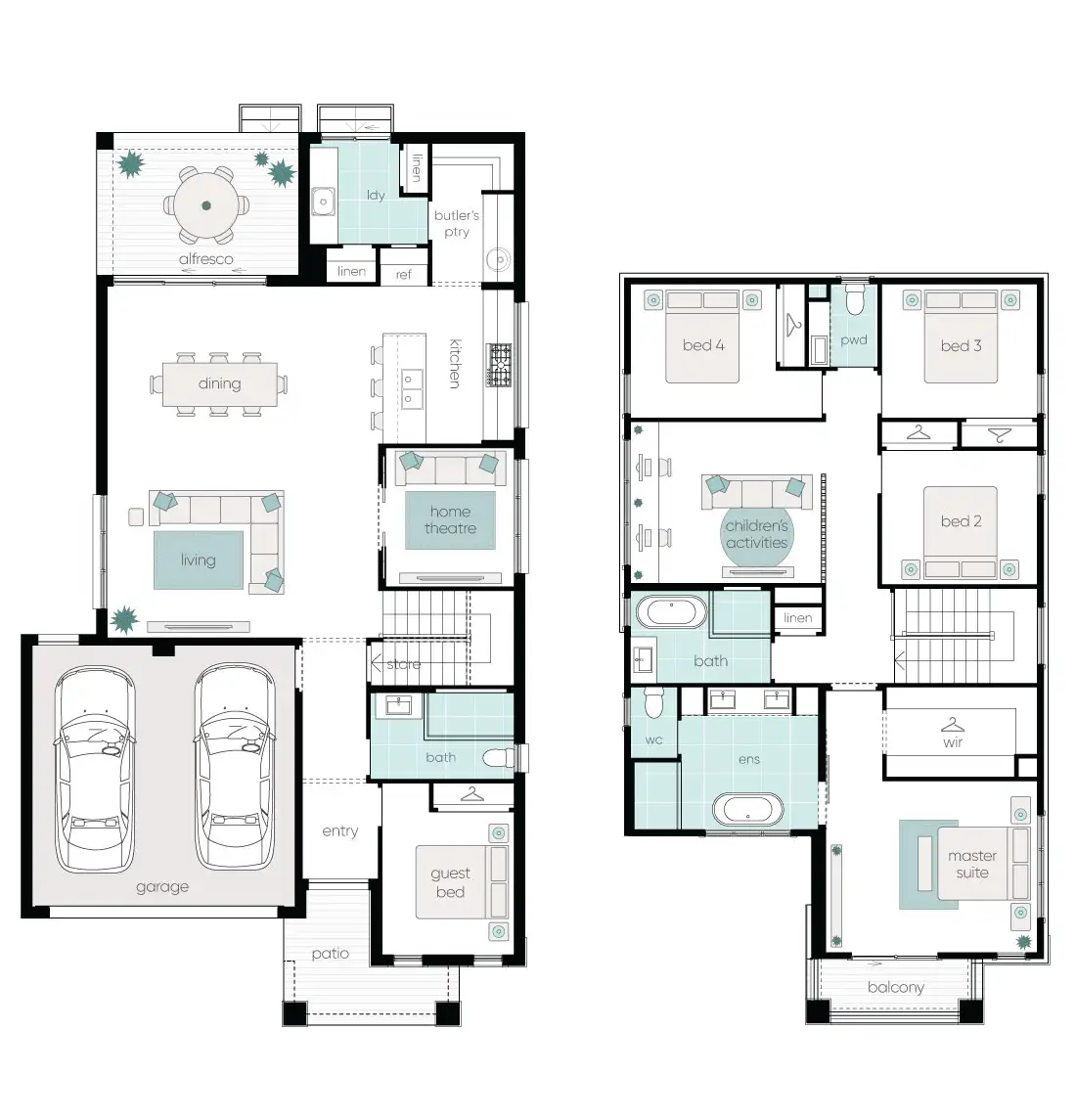$1,399,000
5 Bed • 3 Bath • 2 Car • 472m²




46 Holroyd Street, Albion Park NSW 2527
Copy address
$1,399,000
- 5Bed
- 3Bath
- 2 Car
- 472m²
House for sale52 days on Homely
What's around Holroyd Street
House description
“BRAND NEW HOMES IN FINAL STAGES – DON’T MISS OUT”
Property features
Other features
0, reverseCycleAirConMunicipality
Shellharbour City CouncilBuilding details
Area: 30m²
Land details
Area: 472m²
Interactive media & resources
What's around Holroyd Street
Inspection times
Contact the agent
To request an inspection
Contact the real estate agent

Arlo Jones
One Agency Elite Property Group - Shoalhaven
0Not yet rated
Send an enquiry
46 Holroyd Street, Albion Park NSW 2527
Nearby schools in and around Albion Park, NSW
Top reviews by locals of Albion Park, NSW 2527
Discover what it's like to live in Albion Park before you inspect or move.
Discussions in Albion Park, NSW
Wondering what the latest hot topics are in Albion Park, New South Wales?
Similar Houses for sale in Albion Park, NSW 2527
Properties for sale in nearby suburbs
Report Listing
