$810,000
4 Bed • 2 Bath • 2 Car • 350m²
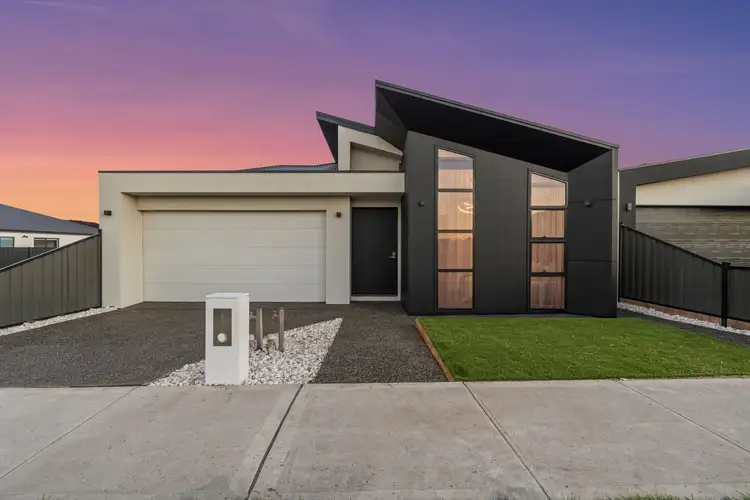
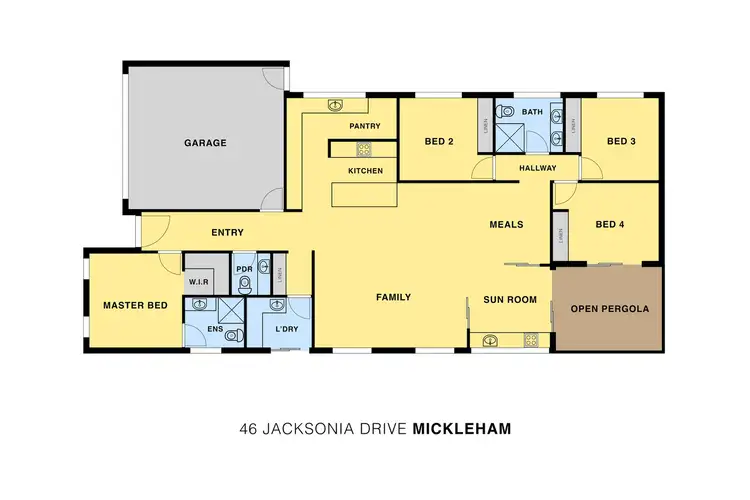
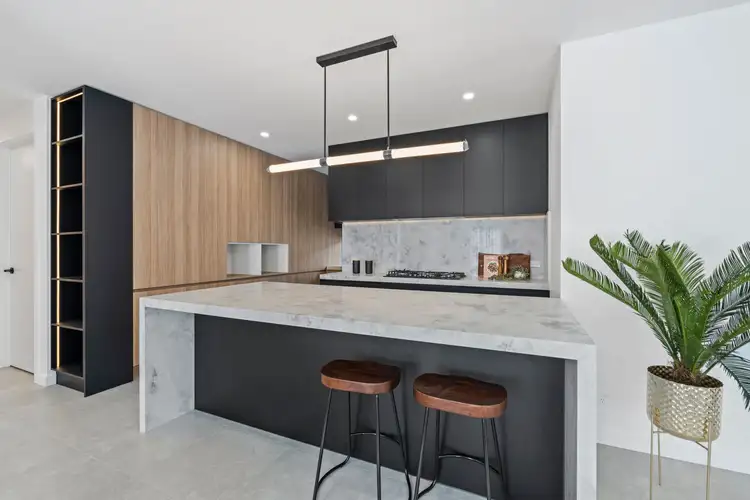
+19
Sold
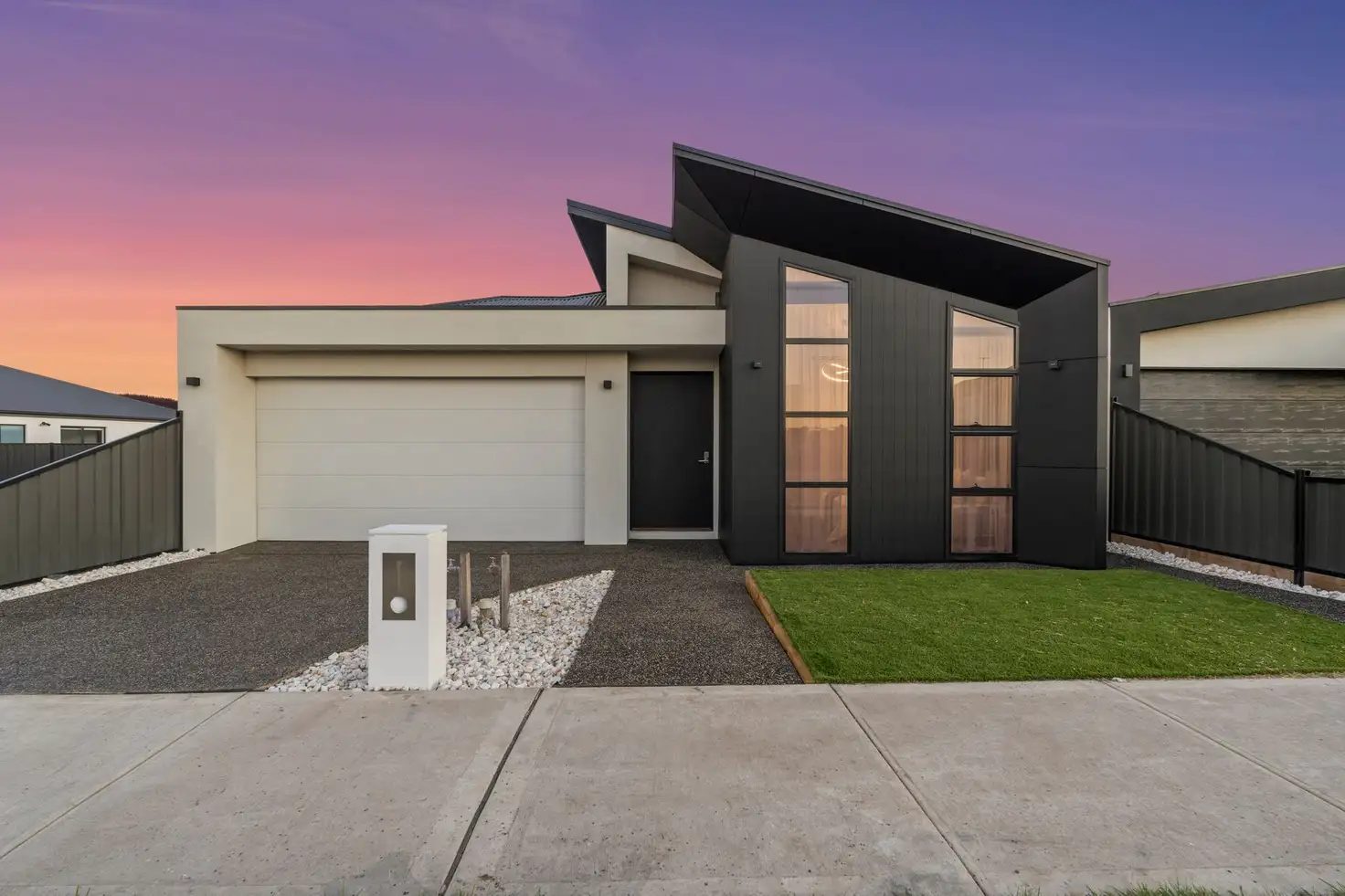


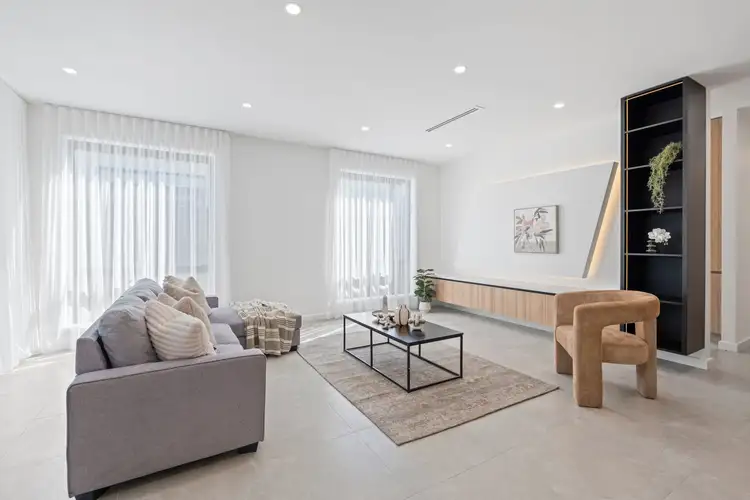

+17
Sold
46 Jacksonia Drive, Mickleham VIC 3064
Copy address
$810,000
- 4Bed
- 2Bath
- 2 Car
- 350m²
House Sold on Wed 29 May, 2024
What's around Jacksonia Drive
House description
“Experience Bespoke Modern Living!”
Property features
Land details
Area: 350m²
Property video
Can't inspect the property in person? See what's inside in the video tour.
Interactive media & resources
What's around Jacksonia Drive
 View more
View more View more
View more View more
View more View more
View moreContact the real estate agent

Silva Younan
Maple Real Estate
0Not yet rated
Send an enquiry
This property has been sold
But you can still contact the agent46 Jacksonia Drive, Mickleham VIC 3064
Nearby schools in and around Mickleham, VIC
Top reviews by locals of Mickleham, VIC 3064
Discover what it's like to live in Mickleham before you inspect or move.
Discussions in Mickleham, VIC
Wondering what the latest hot topics are in Mickleham, Victoria?
Similar Houses for sale in Mickleham, VIC 3064
Properties for sale in nearby suburbs
Report Listing
