Welcome to this exciting three-bedroom, one-bathroom home, built originally in 1983 and placed on an excellent full sized 680 square metre block. The lot is zoned R20/35, and accessing the higher R35 zoning means that this property may have subdivision potential. The home itself shines with large windows, a roller door garage, roller shutters, an attractive brick and tile build, large sleepout, renovations in the kitchen and bathroom, and approximately 108 square metres of floor space. This property is currently vacant, and would rent for approximately $380 per week. Don't miss out!
Property Highlights:
- Large 680 square metre block, zoned R20/35
- 3x1 home built in 1983, approximately 108 square metres of floor space
- Single car garage, roller door
- Renovations in kitchen and bathroom
- Large bedrooms
- AC in master bedroom and living space
Walk up to the front of the home and enjoy a large landscaped front yard, with single car garage (electronic motor) that provides drive through access straight to the backyard. There's a massive main window that provides excellent views onto the front yard and street. The home presents well, perfect for an investor to lease out or an owner occupier to move straight in!
Stepping into the home and enjoy a large main living spaces with timber look flooring, flowing all the way to the kitchen and dining area as well as onto spacious carpet living areas. The main lounge is sprawling in size and features a ceiling fan, a split cycle air-conditioning system on the wall, and large windows that provide excellent views over the street.
Walk into the kitchen and be immediately impressed. This space is open plan and ready for meal preparation and entertainment. The kitchen features dark marble-look benchtops, bright wooden veneer cupboards, a massive window with double sink underneath, built in gas oven with 600mm wide stovetop, plenty of power points, and stylish black splash back tiling behind the benchtops.
The master bedroom is spacious and placed at the front of the home. There's a large window with views over to the street, a ceiling fan and also split cycle air-conditioning unit to keep the room comfortable year round. There is also a triple door cupboard robe built in. Secondary bedrooms are a decent size, and have wall storage and well placed windows. Both secondary bedrooms have great built in robe setups, perfect for helping you organise your clothes and personal items. The bathroom is renovated and features a modern vanity, large mirror, beautiful white feature tiling surrounding the separate shower and bath, running all the way to the window.
The backyard is huge, with a large sleepout structure, and concrete paving that wraps around the home from the single car garage. There is also a garden shed. A total block size of 680 square metres all zoned R20/35 means that there is exciting potential here. Accessing the R35 zoning means that you could do a 'retain-and-build' style subdivide.
The home is located near the Mary Carroll Park area with its well known and regarded lakes. There's also Robinson Park and Birrel Place Reserve nearby. Shopping is a breeze with the local IGA just down the road. Commuting is simple with swift access to Corfield Street, Albany Highway, Roe Highway and Tonkin Highway. Some local school choices include Seaforth Primary School, Ashburton Drive Primary School and Southern River College. Don't miss out on this home!
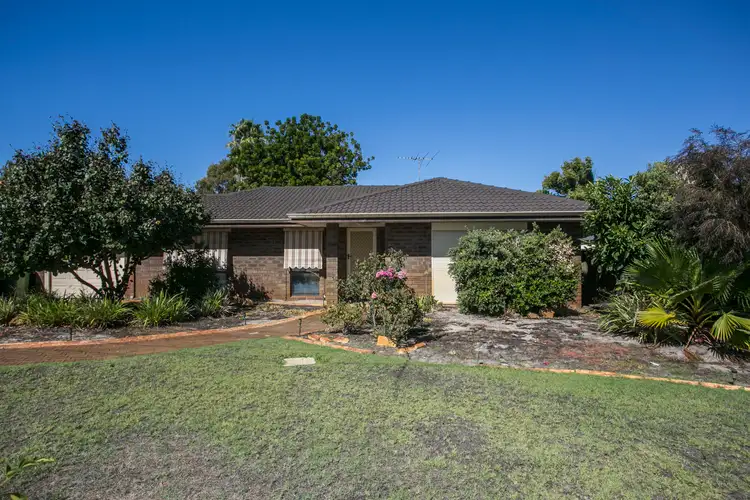
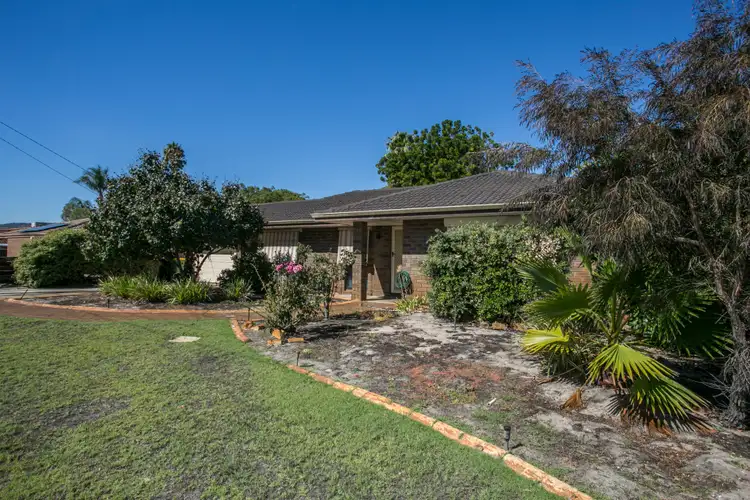
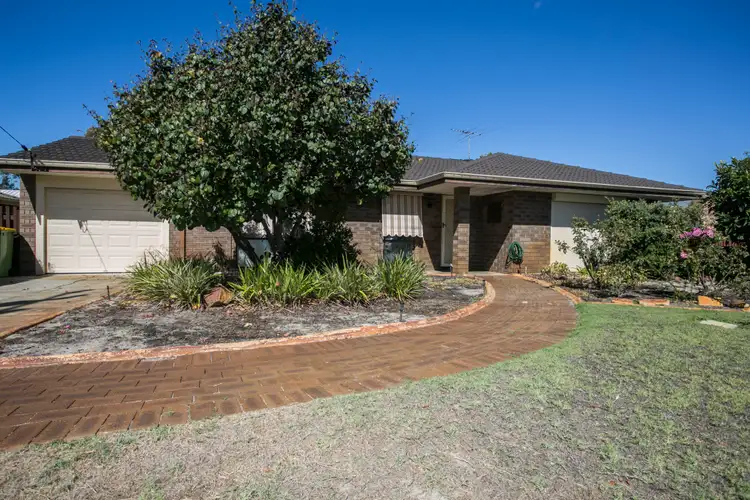
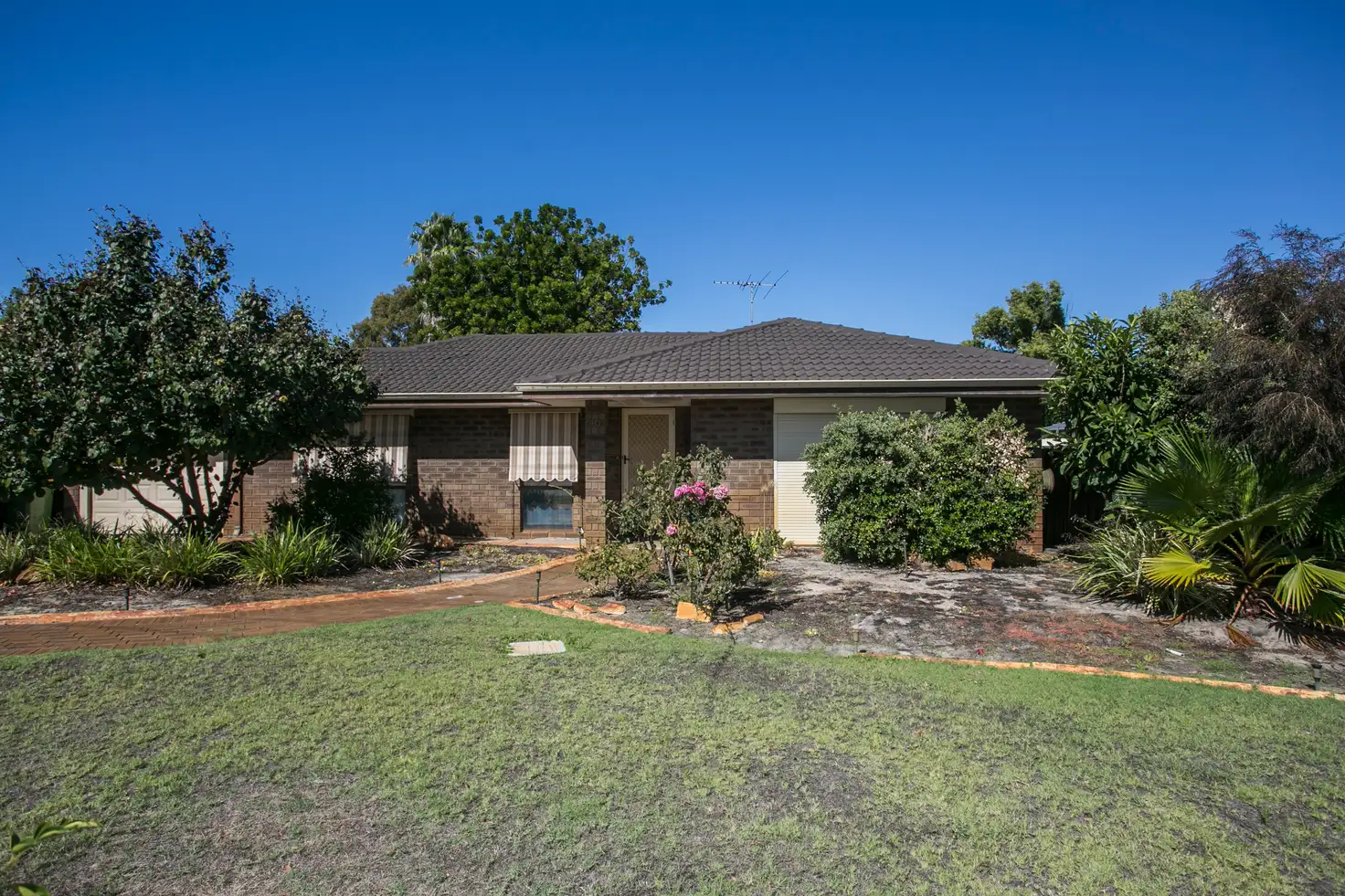


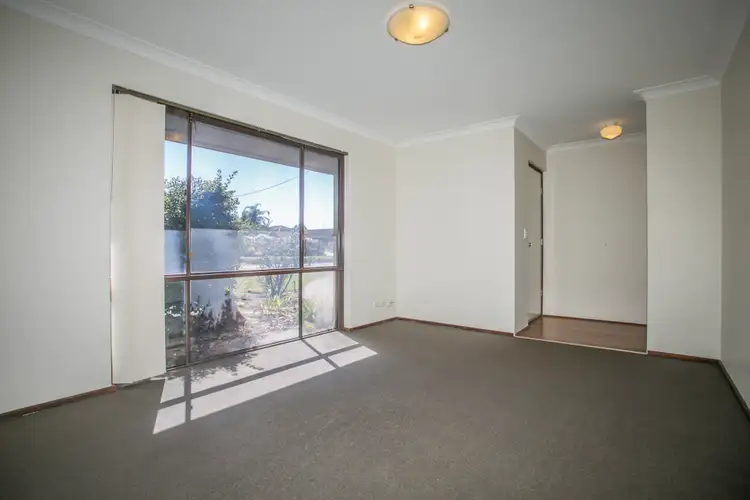
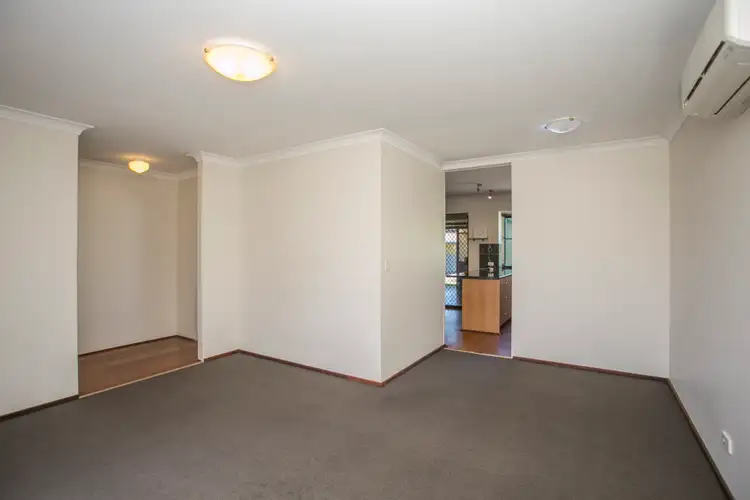
 View more
View more View more
View more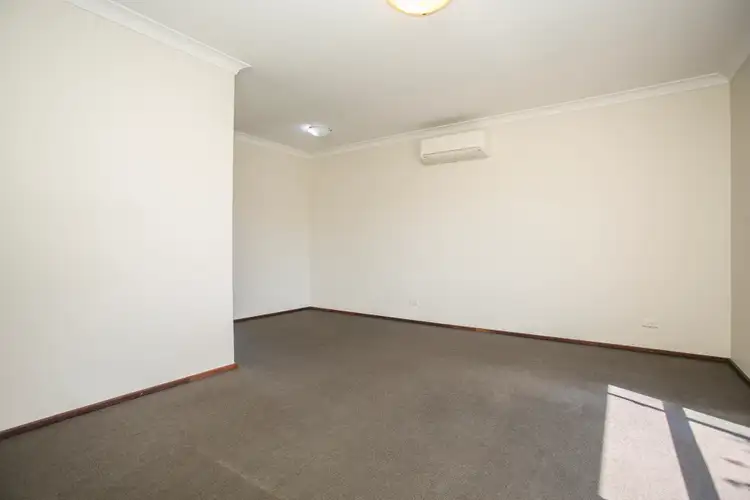 View more
View more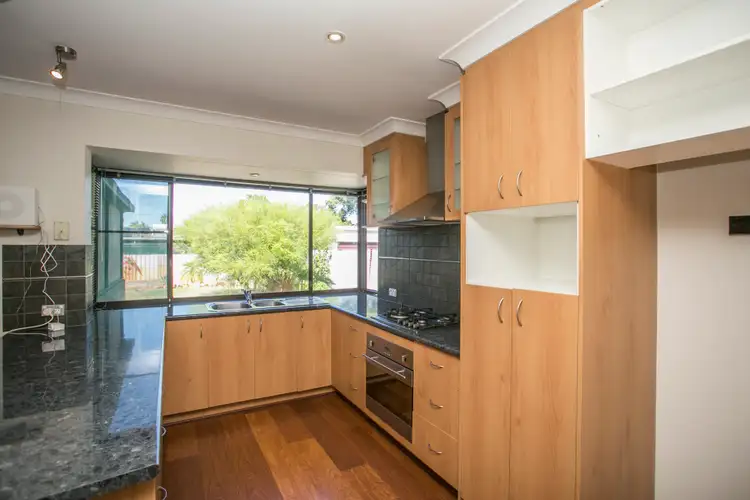 View more
View more
