This stunning, two storey family sized home can only be described as 'inviting and warm', and together with beautifully kept lawns and gardens and the modern, double-door entry, this five-bedroom, two-bathroom home has striking street appeal.
Multiple formal and casual living areas cater to families of all ages and stages, with an incredible central kitchen to bring everyone together.
Upon entering this beautiful home you are greeted by the master bedroom suite positioned to the right and the formal living areas to the left which also leads to the staircase.
The king sized master bedroom enjoys the glorious front garden views, and encompasses a spacious walk-in robe and glamorous ensuite with a corner spa, large shower, twin vanity basins and powder room.
An inviting sunken lounge room is the ideal seating area when guests drop by unexpectedly. A formal dining room adjoins this area and enjoys direct access to the kitchen.
You'll love the bespoke kitchen featuring bullnosed Granite tops, polished tiled splashback and sides along with stylish stainless steel Miele appliances that include an integrated microwave oven, gas cooktop, rangehood, oven/grill and dishwasher.
Overlooking the dreamy kitchen are the informal living areas which include a dedicated meals, open plan family zone and an oversized sunken games room with built in bar recess and sliding door to access the rear.
Bedrooms two, three and four offer built in robes and are all located at the rear wing of the property along with the family bathroom complete with double vanity basins, corner bath, framed shower and separate wc.
There is a completely fitted out laundry with built -in cabinets and a walk-in linen closet. The hallway houses a secondary linen closet with twin doors to ensure there are plenty of storage options.
Bedroom five is located upstairs and boasts a large walk-in robe along with a terrific second lounge room. This zone offers so much versatility and can be the perfect space in your home to house your guests that come to stay for a while or it can be that special and private area when you need some quiet 'me' time to just sit and relax or take in your favourite read.
The side and rear yard is extremely private and extensively paved and surrounded with reticulated garden beds with a variety of fruit trees, including a pomegranate and fig.
For the lucky new owners, this backyard offers so much unrealised potential with plenty of room to add your very own customised outdoor entertaining. Features like the installation of an outdoor patio or the addition of a cool plunge pool - the options are endless and the choices are all yours!
Everything you crave from this exclusive Glen Iris enclave is on your doorstep - minutes from Gateways Shopping Centre, Cockburn Central Train Station, Cockburn ARC, Kwinana Fwy, Roe Hwy, Fiona Stanley Hospital, Murdoch Uni, and in close proximity to several eateries.
Additional highlights include:
• Double garage with private shopper's entry
• Two ducted evaporative air-conditioning units
• Gas storage hot water system
• Separate laundry with access to washing line
• Security alarm system for added peace of mind
• Bore reticulated lawns and gardens
• Year built 1999 (approx.)
• Block size 559 sqm (approx.)
• Total house size 347 sqm (approx.)
• Council rates - $2,837 p/a (approx.)
• Water rates - $1,571 p/a (approx.)
Local Distances (approx)
• 1.4km to Yarra Vista Dog Park
• 2.3km to Kwinana Freeway
• 4.6km to Cockburn Central Train Station
• 5.4km to Cockburn Gateway Shopping Centre
• 8.0km to Murdoch University
• 8.1km to Fiona Stanley Hospital
• 14.0km to Woodman Point Beach
DISCLAIMER: This document has been prepared for advertising and marketing purposes only. Whilst every care has been taken with the preparation of the particulars contained in the information supplied, believed to be correct, neither the Agent nor the client nor servants of both, guarantee their accuracy and accept no responsibility for the results of any actions taken, or reliance placed upon this document and interested persons are advised to make their own enquiries & satisfy themselves in all respects. The particulars contained are not intended to form part of any contract.
For more information on this property, please contact:
Derick Pitt
Director & Licensee - 0438 011 690
[email protected]
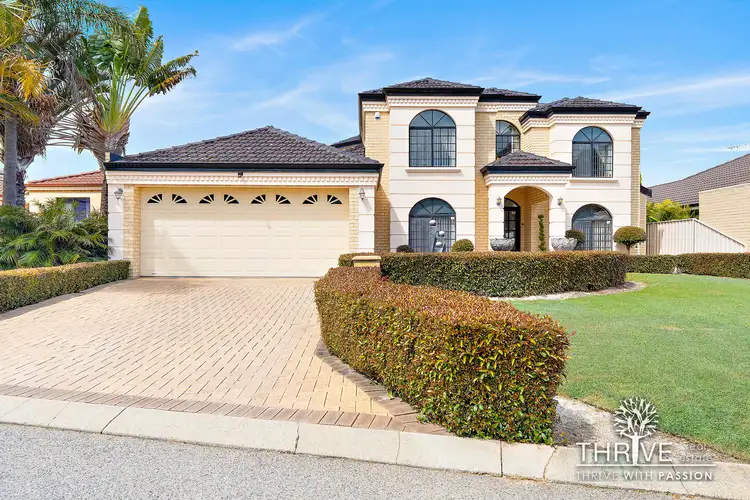
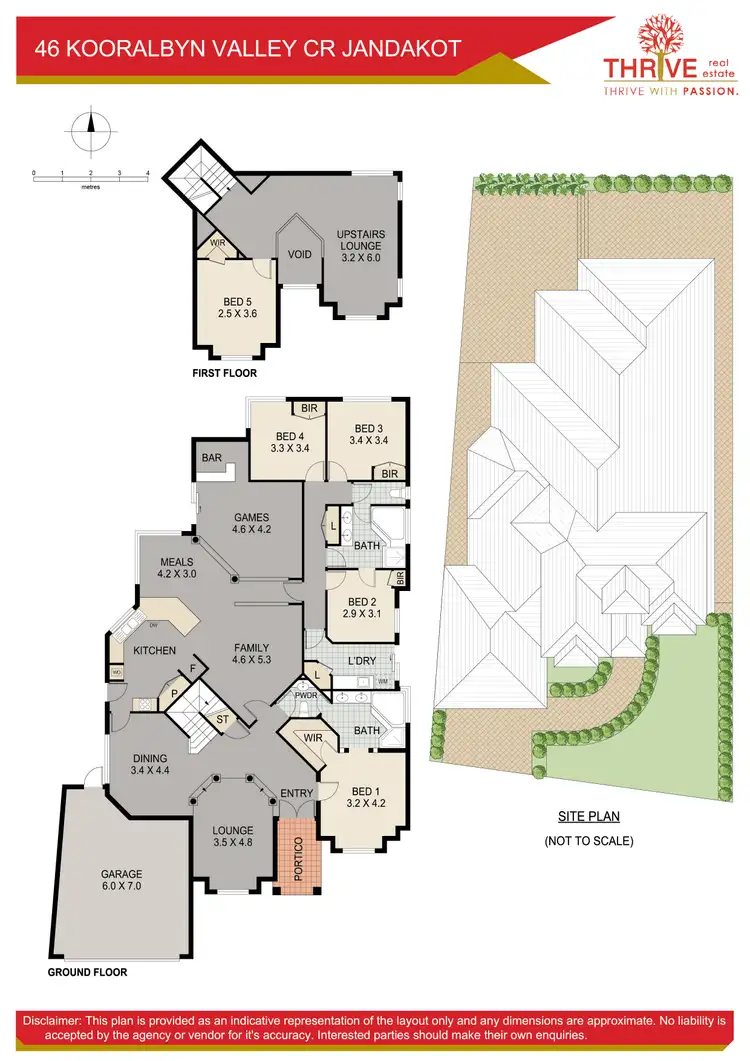
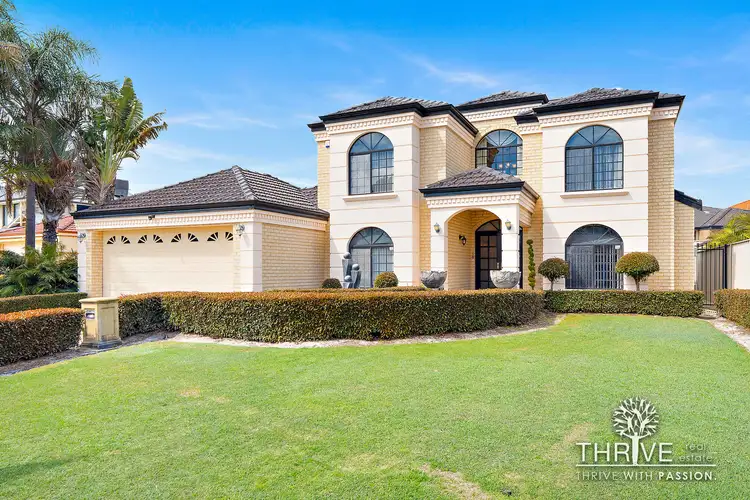
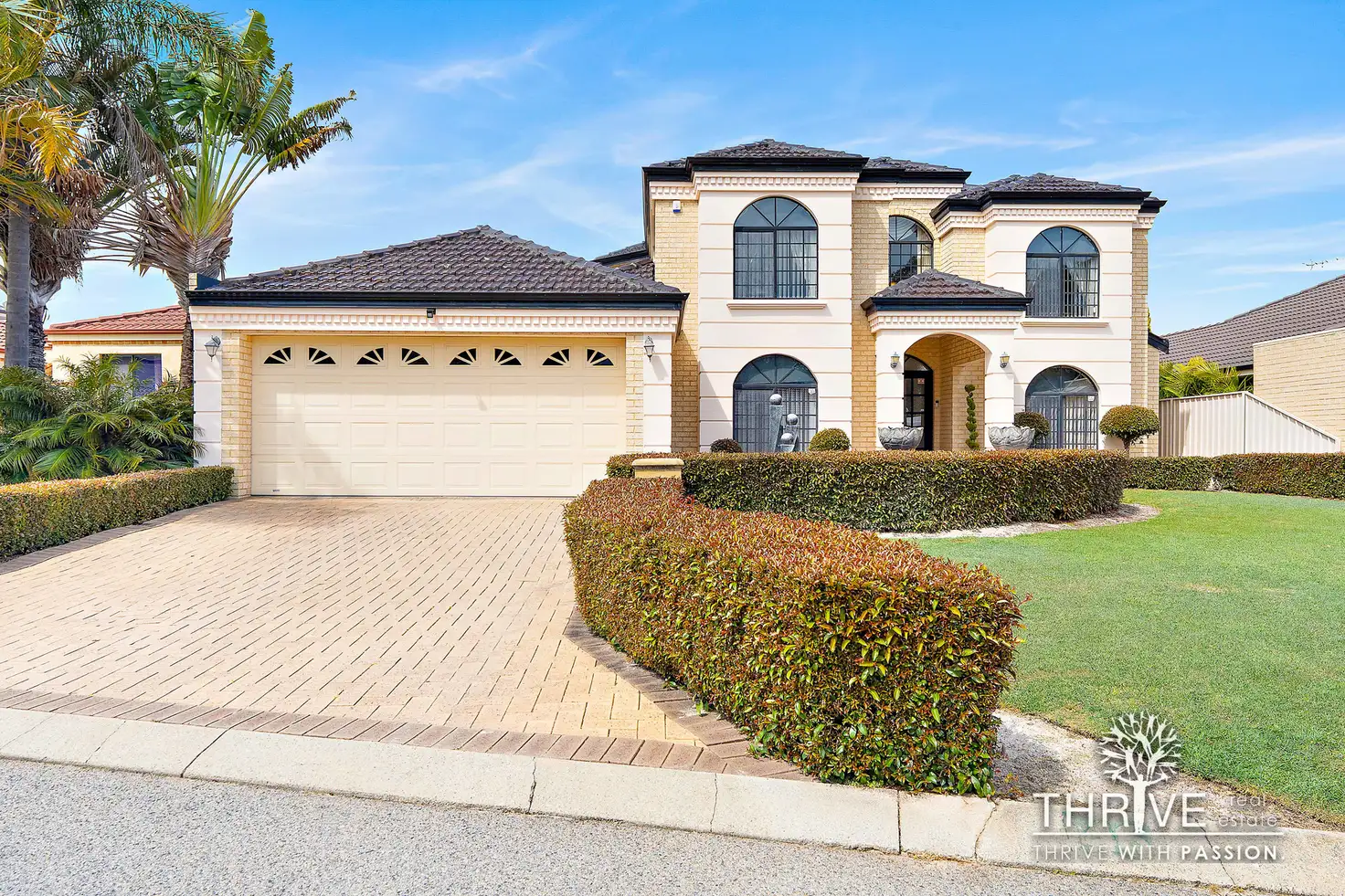


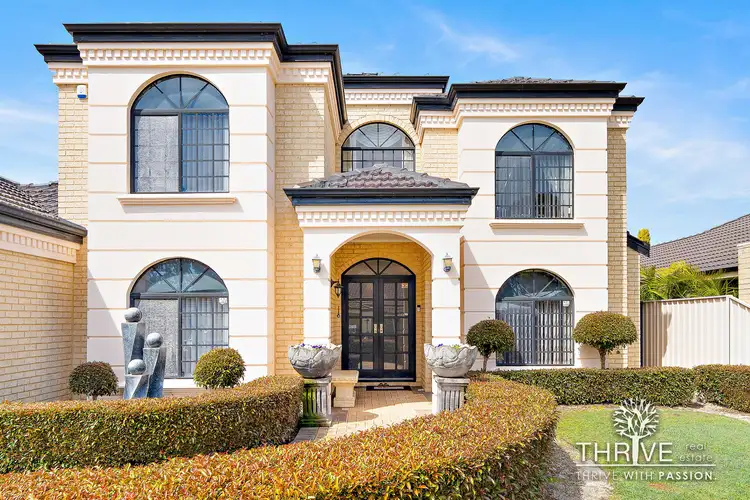
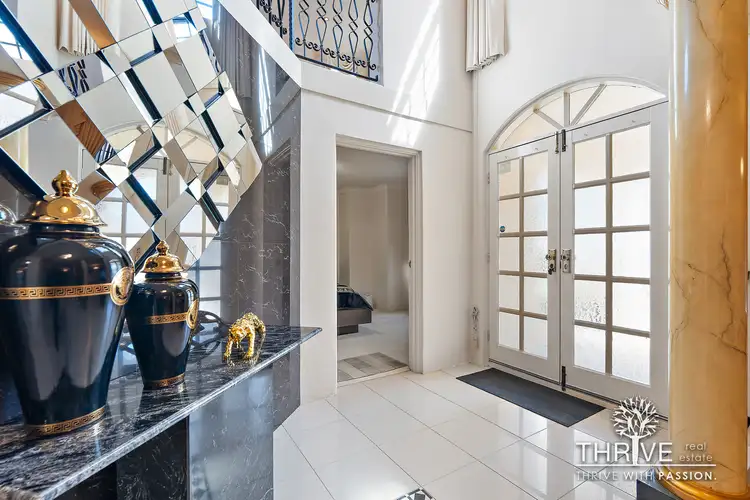
 View more
View more View more
View more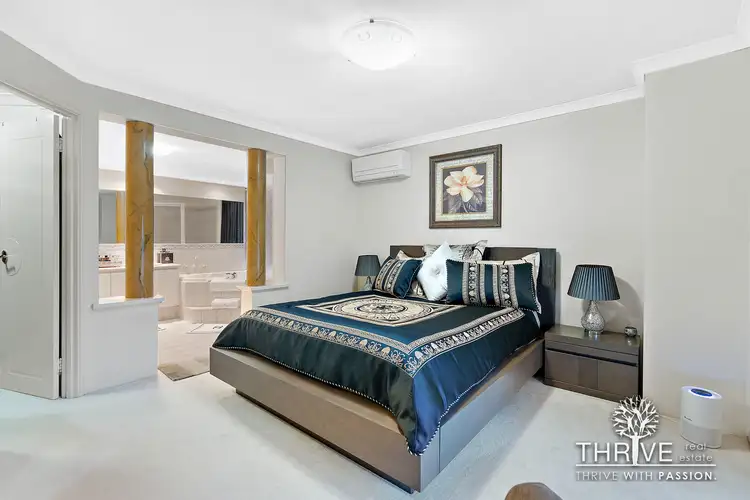 View more
View more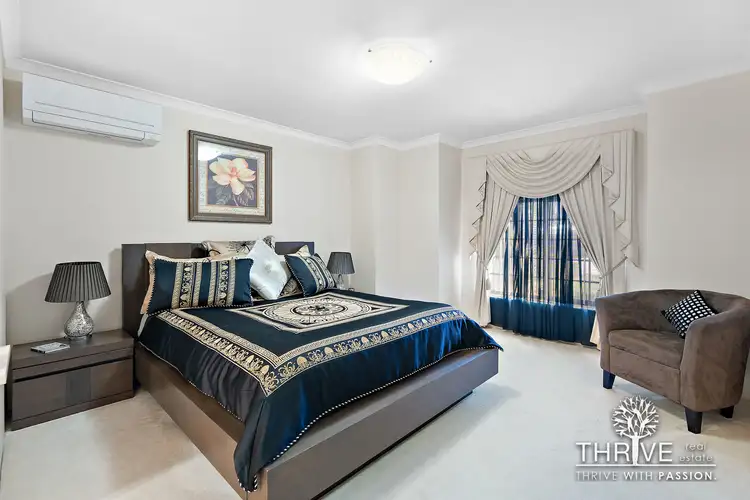 View more
View more
