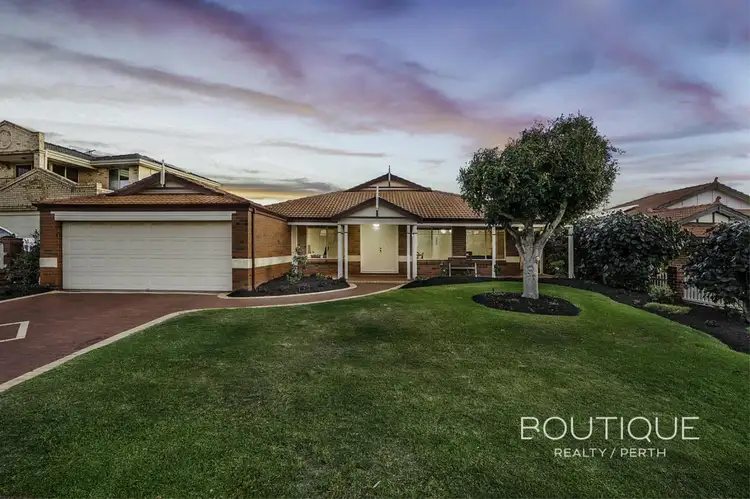Perfectly positioned in between beautiful Lacepede Park and the sprawling Seacrest Park Community Sporting Facility, this charmingly-spacious 5 bedroom 2 bathroom home offers fantastic flow and floor-plan functionality, in a sought-after locale that captures those sensual sea breezes on a daily basis.
Beyond double front entry doors lies a versatile fifth bedroom - or study - that can be whatever you want it to be, even a potential nursery next door to the commodious "parents' retreat" of a master suite, complete with a walk-in wardrobe and a private ensuite bathroom, comprising of a shower, toilet and powder vanity for washing up.
A huge open formal lounge and dining room on the other side of the foyer is reserved for those special occasions and precedes the central family hub of an open-plan living, meals and kitchen area, with soaring high ceilings, a Regency freestanding gas log fire, a breakfast bar, a walk-in pantry, double sinks, a microwave recess and modern stainless-steel gas-cooktop, oven and dishwasher appliances. Double doors reveal a massive games room that essentially triples personal living options and leads through to the minor sleeping quarters where the second and fourth bedrooms have built-in double robes and the third bedroom in between plays host to a single built-in robe.
A contemporary main family bathroom in between is fully-equipped with a shower, a separate bathtub, a toilet and vanity, whilst a generous laundry at the end of the hallway features a double linen press, its own powder room (the home's third toilet) and external access for drying. Extending virtually the full length of the house is an enormous outdoor alfresco-entertaining area off the main living space, overlooking a nice, big backyard that the kids and pets will absolutely adore. An elevated and paved courtyard back here is the ideal vantage point for the adults too, if one is needed.
In terms of location, everything you could ever want or need is only minutes - if not walking distance - away from your front doorstep, inclusive of the magnificent Hillarys Boat Harbour, the new Hillarys Beach Club, glorious Sorrento Beach, Sacred Heart College, the local shopping village, bus stops, Sorrento Primary School, the vibrant coffee strip on West Coast Drive, other public-transport options, major shopping centres, more shopping at both Marmion Village and Hillarys Plaza, the freeway and much more. What a wonderful place to call home!
Other features include, but are not limited to:
- Solar Panels
- Wraparound entry porch
- Tiled entry foyer and casual living areas
- Bamboo floors to the 5th bedroom/study and formal spaces
- Carpeted master and 2nd/3rd/4th bedrooms
- Backyard access, from the games room
- Pitched side patio for alfresco-style entertaining
- Ducted air-conditioning
- Skirting boards
- Verdant front and rear lawn areas
- Low-maintenance gardens
- Reticulation
- Double lock-up garage, with drive-through roller-door access to the rear
- Large 722sqm (approx.) block
- Built in 1992 (approx.)
Contact Dan Rhoding for more details, 0403 423 229
Are you ready to #experience remarkable








 View more
View more View more
View more View more
View more View more
View more

