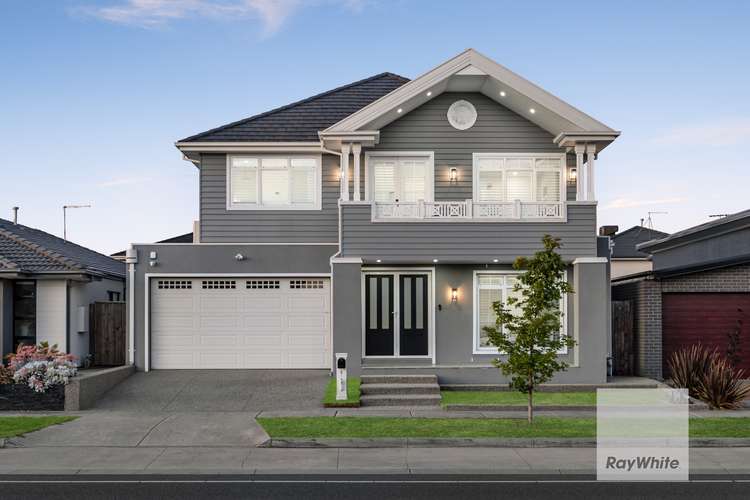Private Sale | $1,700k - $1,750k
5 Bed • 4 Bath • 3 Car • 454m²
New








46 Lemonwood Drive, Greenvale VIC 3059
Private Sale | $1,700k - $1,750k
Home loan calculator
The monthly estimated repayment is calculated based on:
Listed display price: the price that the agent(s) want displayed on their listed property. If a range, the lowest value will be ultised
Suburb median listed price: the middle value of listed prices for all listings currently for sale in that same suburb
National median listed price: the middle value of listed prices for all listings currently for sale nationally
Note: The median price is just a guide and may not reflect the value of this property.
What's around Lemonwood Drive
House description
“Hampton Inspired Residence in Greenvale Gardens Estate”
Setting a benchmark for refined aesthetics and light filled dimensions, this impeccable family home channels true elegance. The two-year-old residence, lovingly conceived by the owner builder, and layered through with prestige elements, has been crafted to the highest standard.
Soaring 2.7m ceilings, outsized glazing and a bright rear void add to the sense of light and space, while plantation shutters, European Oak herringbone floors, Calcutta marble surfaces and quality loop carpeting create a world of understated luxury.
Built over two levels, divided by downstairs living and upstairs bedrooms, the spacious layout features formal front lounge with gas log fireplace, and expansive open plan living/dining.
The stand-out kitchen, a true chefs delight, provides a massive marble island bench, shaker style 2-pac cabinetry, ample storage, two dishwasher's, butler pantry, 900mm F&P oven/gas cooktop and recessed farmhouse double sink.
Upstairs, a central mezzanine creates further lounge/living space, while a large home office ensures comfortable work-from-home days and could easily double as a 5th bed/guest room.
Two double bedrooms each feature WIR's and generous ensuite bathrooms, with a third providing mirrored BIR's.
The main bedroom, a tranquil haven from the everyday, will dazzle with its pitched ceiling spaciousness, marble capped terrace balcony, lavish luxury bathroom (soaker tub, double rain head shower) and huge walk-in dressing room - prepare to gasp audibly!
Outside, a covered marble tiled al fresco with ceiling fan extends the entertainment space, and provision has been made (approved planning permit) for a backyard swimming pool.
Remote double garaging, sporting permeable aggregate flooring, an internal roller to another single car space and handy kitchenette (gas cooktop/oven/sink), opens into a mudroom alcove, while an additional bathroom (shower/toilet) and laundry adorned by beautiful feature tiling, rounds out a truly spectacular family home.
Bonus Amenities:
- Zoned ducted heating/refrigerated cooling
- 20mm marble floored front porch and patio
- 8 x security cameras
- North facing back yard
- Bedroom fans, TV and charging points
- Plenty of on-street visitor parking
A quick commute to Greenvale shops, Aitken College and local bus routes, with easy access to CBD and Melbourne Airport bound freeways, this prestige property is guaranteed to delight discerning buyers.
Land: Approx. 454 m2
Settlement: 60, 90 or 120 days
Price Guide: $1,700,000 - $1,750,000
Malek Younan - 0411 504 016
facebook.com/malek.younan.raywhite
Property features
Toilets: 4
Land details
Documents
What's around Lemonwood Drive
Inspection times
 View more
View more View more
View more View more
View more View more
View moreContact the real estate agent

Malek Younan
Ray White - Gladstone Park
Send an enquiry

Nearby schools in and around Greenvale, VIC
Top reviews by locals of Greenvale, VIC 3059
Discover what it's like to live in Greenvale before you inspect or move.
Discussions in Greenvale, VIC
Wondering what the latest hot topics are in Greenvale, Victoria?
Similar Houses for sale in Greenvale, VIC 3059
Properties for sale in nearby suburbs
- 5
- 4
- 3
- 454m²