Superbly located in the highly sought-after suburb of Brighton is this delightfully renovated masterpiece, situated on a generous 710 sqm (approx) parcel of land. With a versatile floorplan, genuine street appeal, a spacious backyard and a location second to none, keen buyers should not hesitate in viewing this gorgeous home as it won't be on the market for long.
As you enter the home you are greeted with a charming formal entry. To the right is bedroom 4 which is spacious in size and features a built-in robe and access onto an additional room which could be used as a study, teenage retreat or a walk-in closet. To the left of the entry are bedroom 2 & 3 which are both spacious and feature built-in robes for storage convenience as well as ceiling fans for comfort. For added convenience these bedrooms are serviced by the main bathroom which includes a bath, shower and vanity.
Further into the home you will find the stunning open plan kitchen, living and dining. The kitchen contains quality stainless steel appliances, a gas stovetop, plenty of bench and cupboard space as well as an island bench that could be used as a breakfast bar. No expense has been spared in the renovation and maintenance of the home which is evident in the high-quality fittings and finishes. This is certainly no ordinary home.
To the rear left of the home is the master bedroom which spans a generous 4.2m x 4.4m in size. As well as floor to ceiling double doors that allow an abundance of light to fill the space, the master features a ceiling fan, a large walk-through wardrobe and a modern ensuite, fully equipped with a spa bath.
Like the inside of the home, the outside is equally as impressive. The perimeter of the property is fully fenced, tree-lined and gated ensuring privacy and safety for young families. The backyard is home to a large paved outdoor entertaining area, a large shed, and a generous yet low-maintenance back yard. With all of this space, there's no doubt that entertaining at this home will be an absolute delight.
As for location, it doesn't get much better than this. Located within five minutes to a number of quality beaches, and in close proximity to Brighton High School, Marymount College, Marion Shopping Centre, Seacliff Surf Life Saving Club and many beautiful parks and reserves, you can't afford to miss this incredible opportunity.
Other features:-
•Ducted reverse cycle
•Dual TV Points
•Gas Hot Water
•Quality timber flooring throughout
•Timber Venetian blinds
•Laundry including plenty of bench and cupboard space
•Linen press to main bathroom
•Garage with rear access and length space for 3 cars
•Two main water tanks
•Scott Salisbury Home Extension
•Solar Panels
Disclaimer: All floorplans, photos and text are for illustration purposes only and are not intended to be part of any contract. All measurements are approximate and details intended to be relied upon should be independently verified

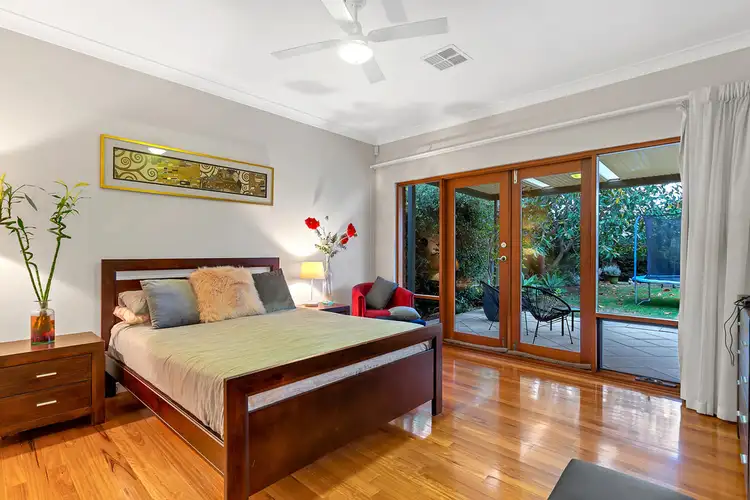
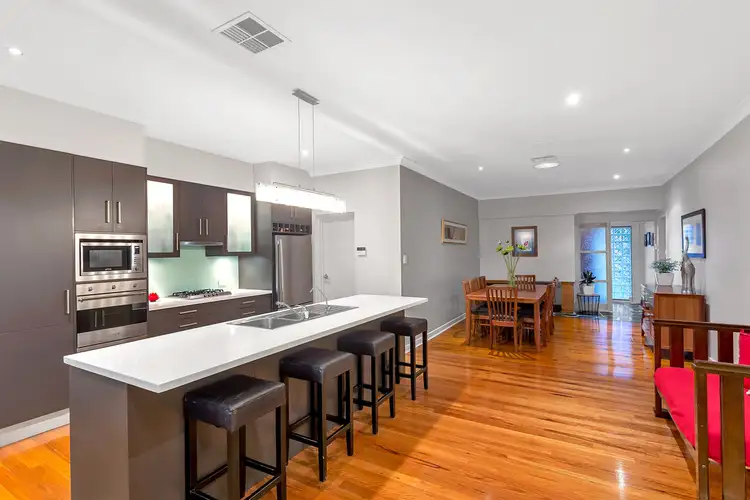
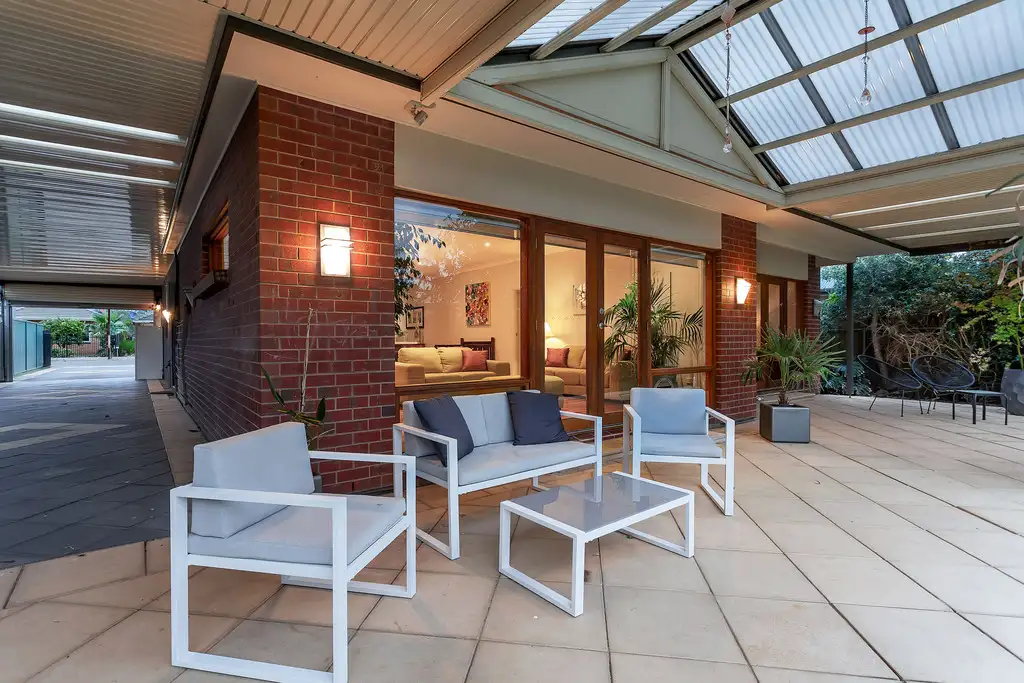


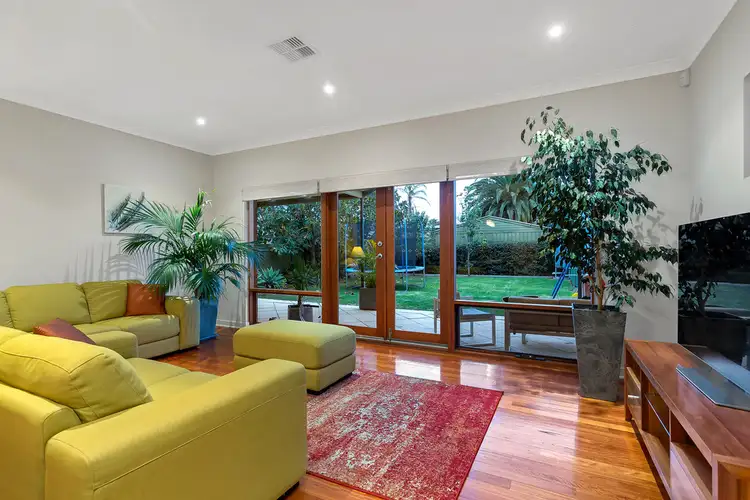

 View more
View more View more
View more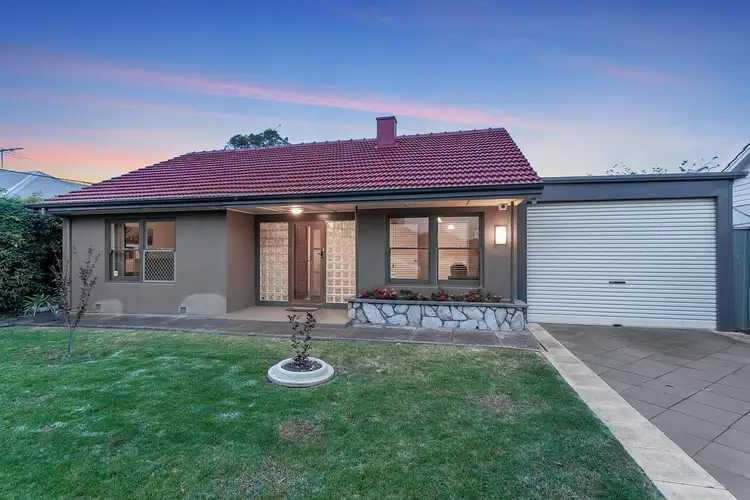 View more
View more View more
View more
