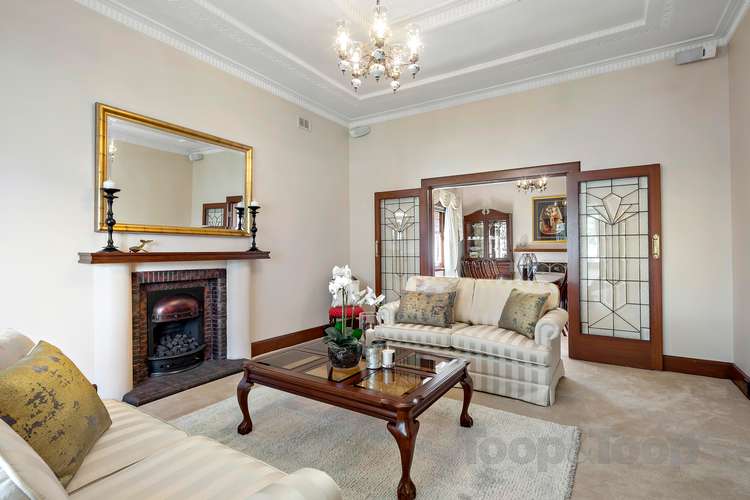$1,525,000
5 Bed • 2 Bath • 4 Car
New



Sold





Sold
46 Lynton Avenue, Millswood SA 5034
$1,525,000
- 5Bed
- 2Bath
- 4 Car
House Sold on Wed 12 Dec, 2018
What's around Lynton Avenue
House description
“Magnificent in Millswood”
Auction Location: on property.
This impressive family home built 1940, is the perfect blend of prestige, charm, character and convenience, nestled on a quiet tree-lined street surrounded by other quality homes. Offering a series of spectacular living spaces created to seamlessly blend living, dining and entertaining options that the whole family can enjoy.
Step into the beautiful entrance hall and relish the grand opulence, ornate ceilings, decorative detailing. The impressive formal lounge has an elegant bay window, original fire surround with gas fire, clear glass lead light French doors that adjoin the formal dining room also with original fire surround and gas fire, large enough to house a ten seater dining table. The heart of the home is the beautifully renovated spacious modern kitchen/dining with walk in butlers pantry, light blue glass splash backs with accent lighting, quality cabinetry and quality appliances. This home is a wonderful entertainer as the kitchen has a long breakfast bar that overlooks the family room great for everyday life or entertaining. Bring the outside in by opening up the French doors of the family room to the attractive outdoor covered entertainment area and the delightful landscaped backyard, plenty of room to play with the kids and kick the soccer ball or sit back and relax in your own little oasis. The fantastic floor plan is well designed for the family allowing privacy for parents with spacious master suite with built in wardrobe. Ensuite bathroom with double vanity off the hallway. The two front bedrooms have generous views of the beautiful front garden and the second and third bedrooms are generous in size with built-in robes and are positioned at the far end of the home with close proximity to the second bathroom, great to be used as a guest suite or extended family. Adjacent to the family room is the fifth bedroom, currently used as large study with access outside, perfect for that home office. The laundry is large and has extensive built in cupboards.
The exceptional landscaped front yard has a generous lawn with beautiful rose garden two driveways with plenty of parking space and one that leads to the two car carport and double garage with security remote control gates, the other able to store the caravan, trailer or boat. Water is not a problem as there is a bore and water irrigation to the lovely landscaped front, back and driveway yards.
Other features include ornate ceilings, lead light windows & French doors, three spacious linen cupboards, reverse cycle air conditioning, luxurious carpets, parquetry flooring, Rinnai touch hot water system in bathrooms, kitchen and laundry, Solar panels and security system.
Excellent proximity to fashionable King William Road, Unley Shopping center and Orphanage Park. Enjoy convenience to excellent schools including Walford, Scotch, Concordia College, Westminster and Unley High Schools.
Setting a new bench mark for cosmopolitan family living, this light and bright luxury home presents a great opportunity to live in this tightly held suburb.
Property video
Can't inspect the property in person? See what's inside in the video tour.
What's around Lynton Avenue
 View more
View more View more
View more View more
View more View more
View moreContact the real estate agent

Sarah Jaensch
Toop & Toop - Hyde Park
Send an enquiry

Nearby schools in and around Millswood, SA
Top reviews by locals of Millswood, SA 5034
Discover what it's like to live in Millswood before you inspect or move.
Discussions in Millswood, SA
Wondering what the latest hot topics are in Millswood, South Australia?
Similar Houses for sale in Millswood, SA 5034
Properties for sale in nearby suburbs
- 5
- 2
- 4